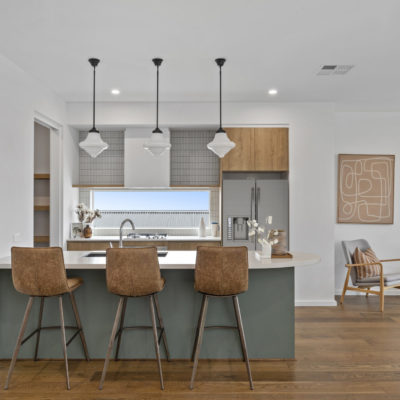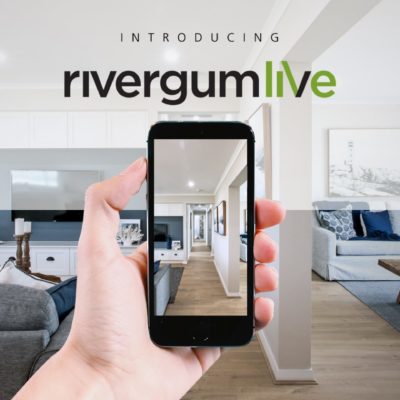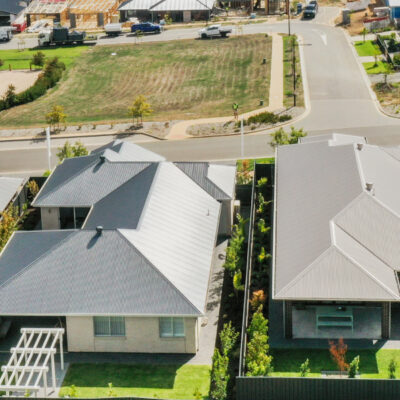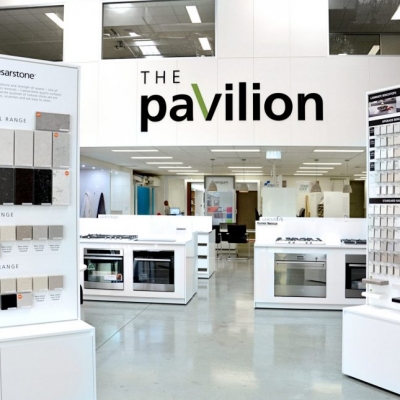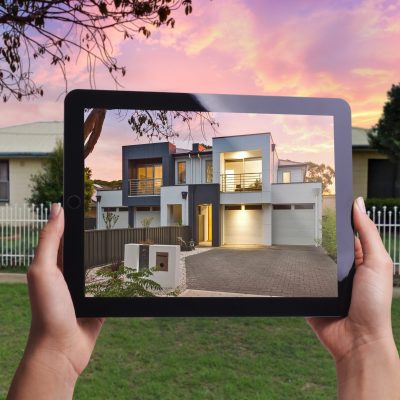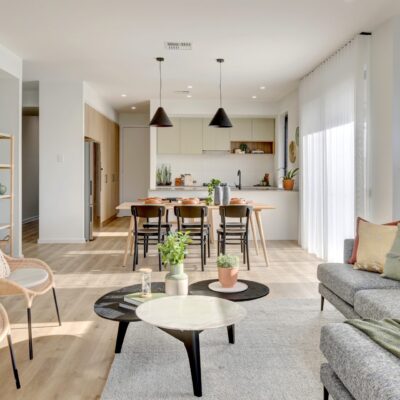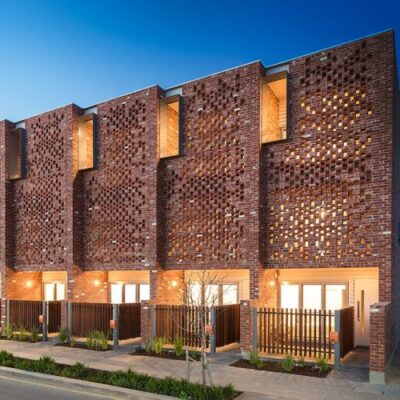Lenswood 43D

Evolutional

Traditional

Elemental

Evolutional

Traditional

Elemental
This impressive home has appeal both inside and out
Starting at
$338,700
- Bedrooms 4
- Bathrooms 2
- Living Spaces 3
- Studies
- Parking Spaces 2
The main bedroom suite enjoys separation from the rest of the home, with a second living area complimenting what has the feel of a parent’s ‘wing’. The positioning of bedrooms 2, 3 and 4 away form the primary living and kitchen area gives the space a bright and open feel. For entertainers, this design is both welcoming and capable of hosting family and friends in comfort.
Please note images are artist impressions only and are subject to change. Price reflects Traditional facade option.
Floorplan

Specifications
Width
13.7m
Depth
25.54m
| Area | Measurement (M²) |
|---|---|
| Living | 219.5 |
| Porch | 5.1 |
| Garage | 39.03 |
| Total Area | 263.63 |
Suits minimum block width
15m


