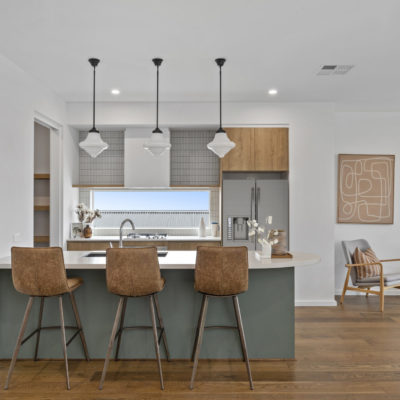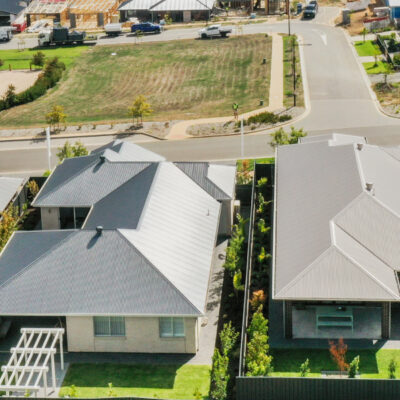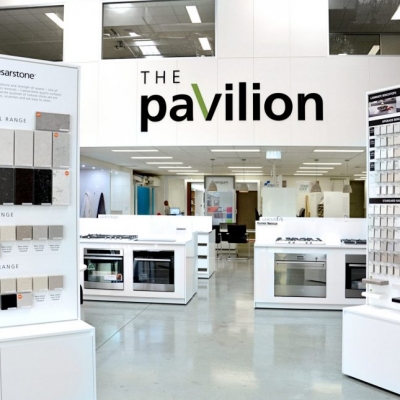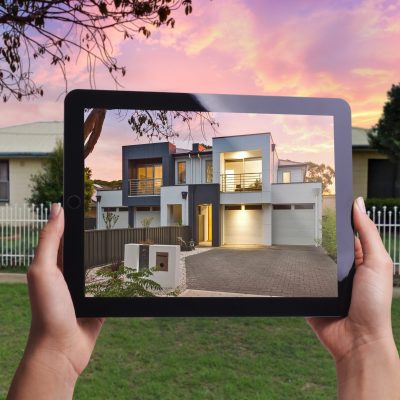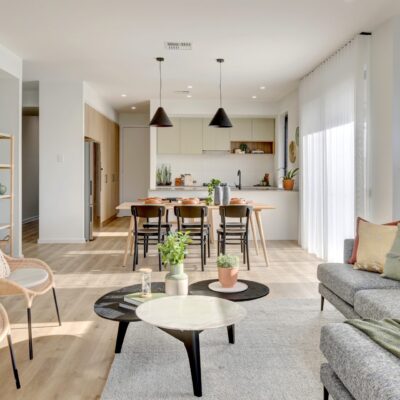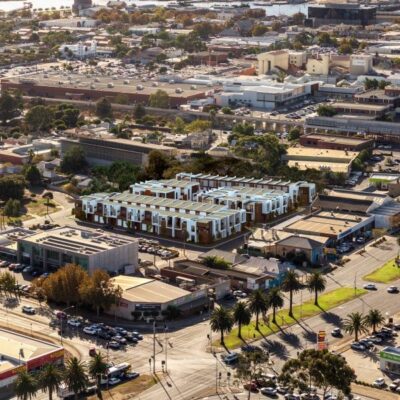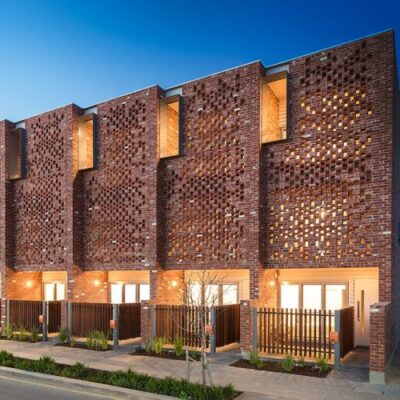Cameo 42
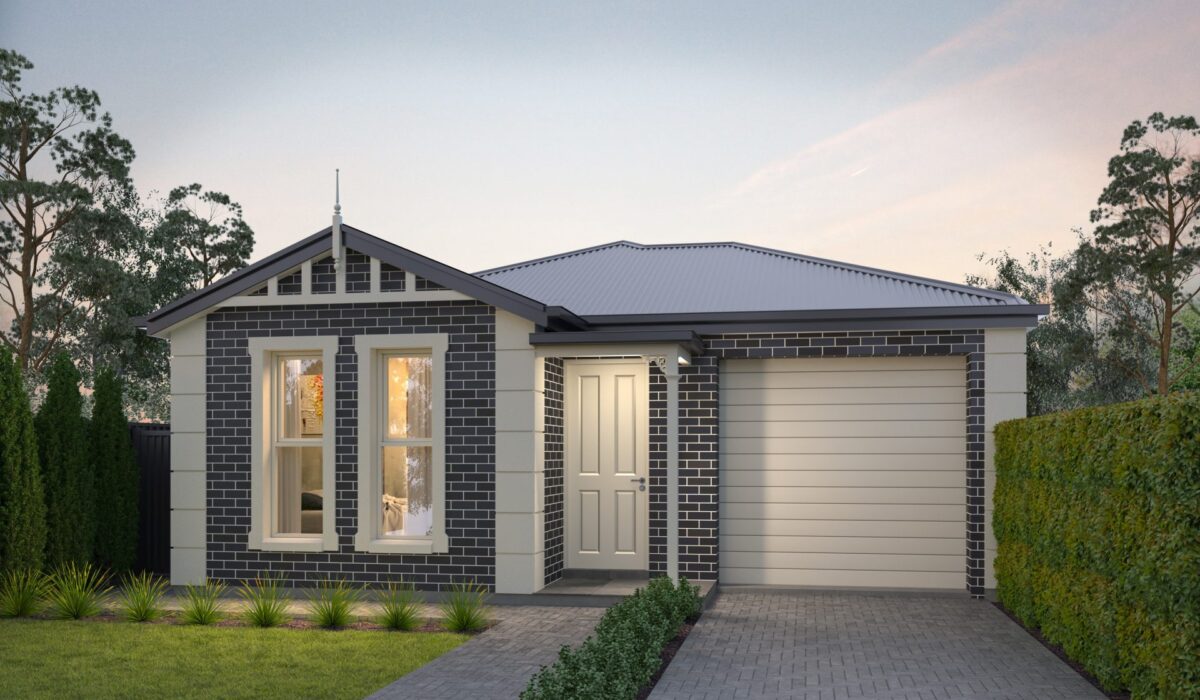
Historical
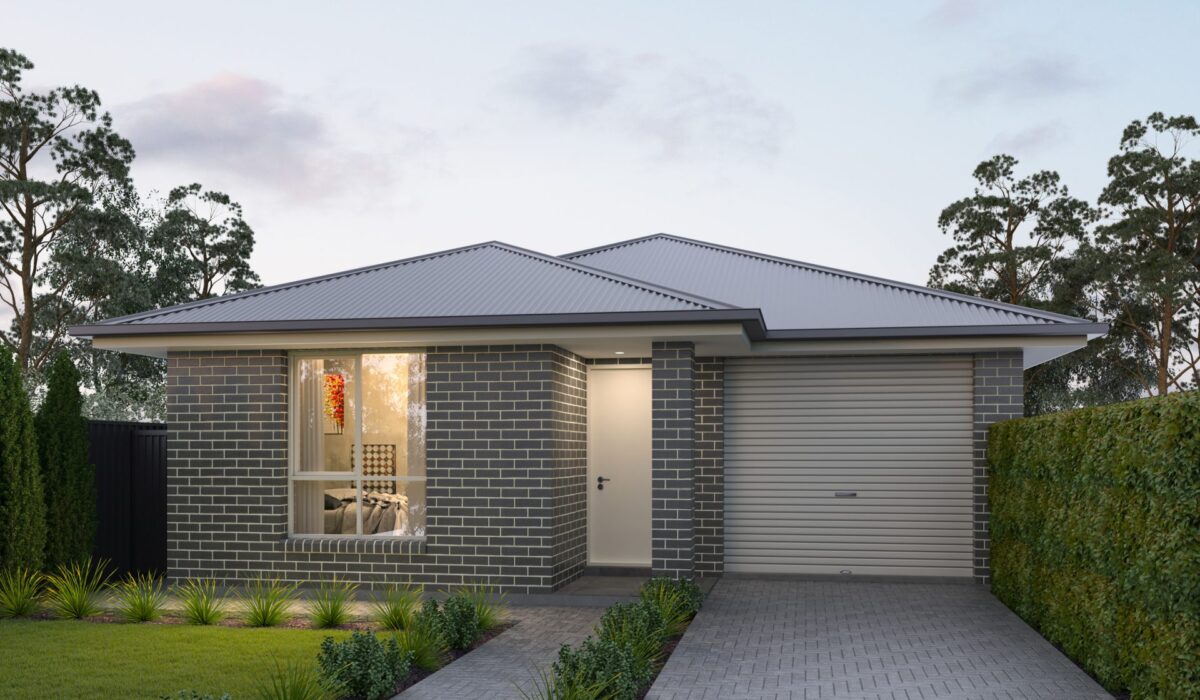
Traditional
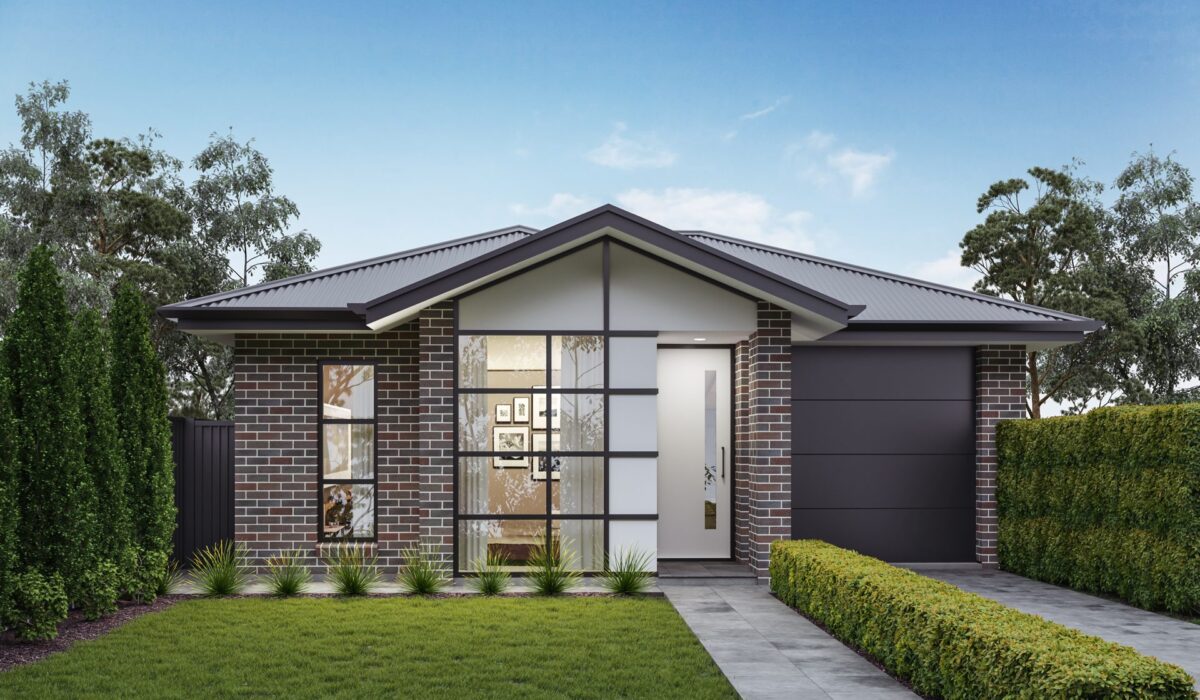
Tempo
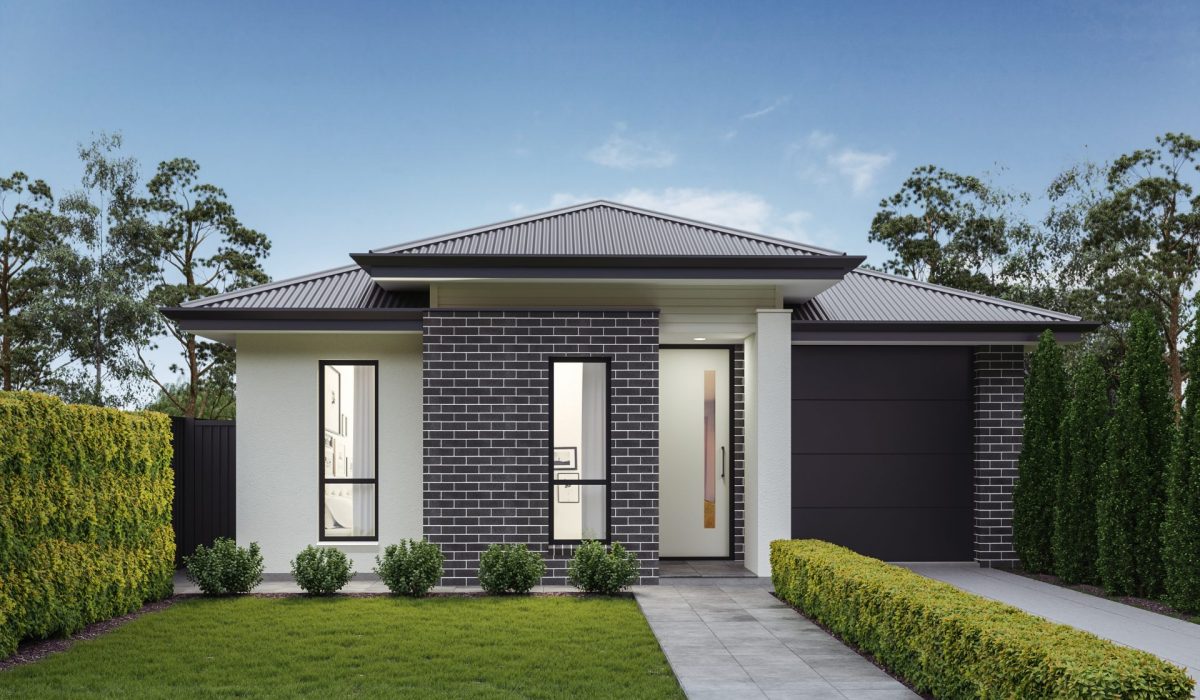
Evolutional
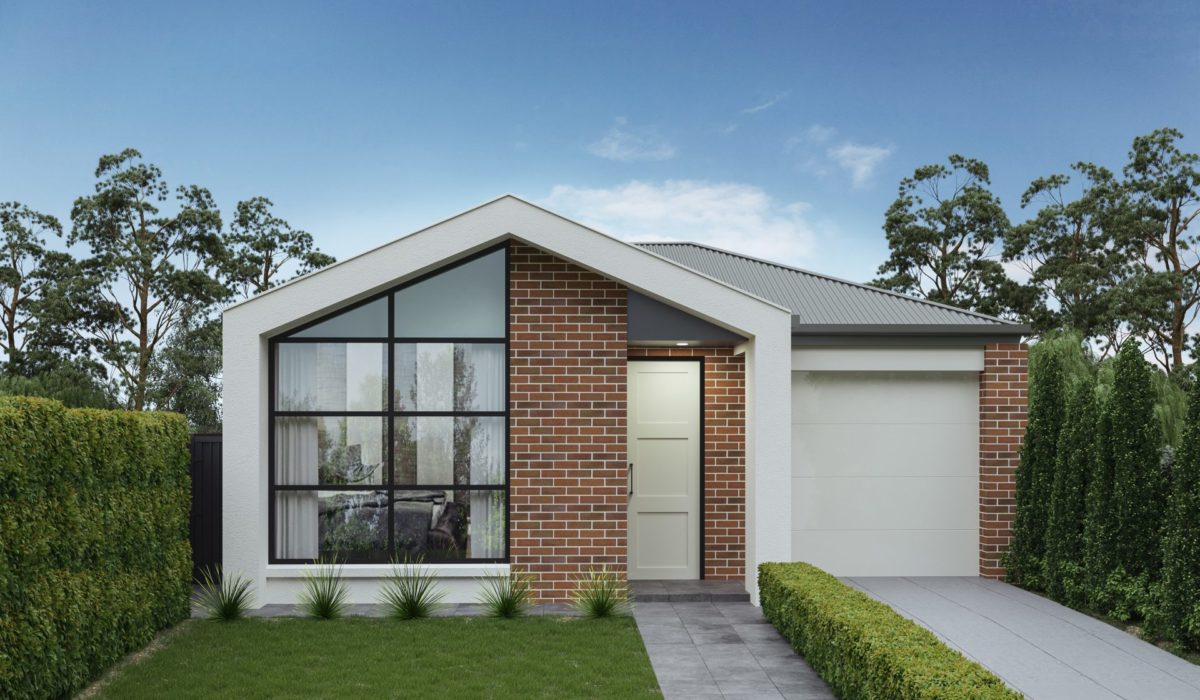
Elemental
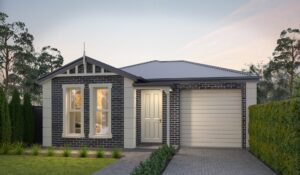
Historical
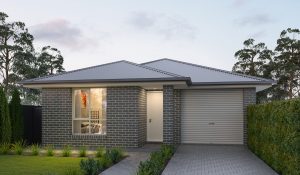
Traditional
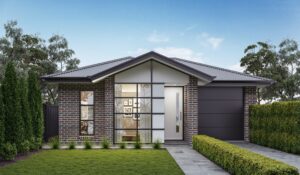
Tempo
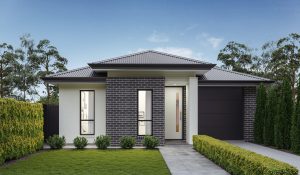
Evolutional
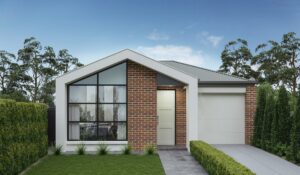
Elemental
Starting at
$220,400
- Bedrooms 4
- Bathrooms 2
- Living Spaces 2
- Studies
- Parking Spaces 1
• Choose from 3 floorplans
• Up to 4 bedrooms or 2 living areas
The Cameo 31 is a hugely popular 3-bedroom design boasting a main bedroom positioned toward the front of the house for peace and quiet.
In 2020 we welcome the Cameo 41, a larger plan that introduces a study or fourth bedroom, and the Cameo 42 that adds a second living room to the features of the Cameo 41.
Designed for allotments of 10m in width, the Cameo range is nicely proportioned between garaging, a street-fronting bedroom and entrance.
Floorplan
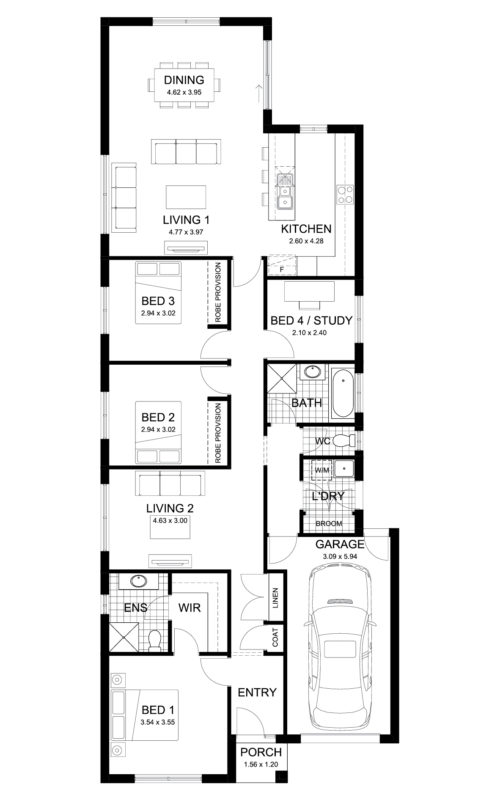
Specifications
Width
8.99m
Depth
23.09m
| Area | Measurement (M²) |
|---|---|
| Living | 154.16 |
| Porch | 1.87 |
| Garage | 21.92 |
| Total Area | 177.95 |
Suits minimum block width
10m


