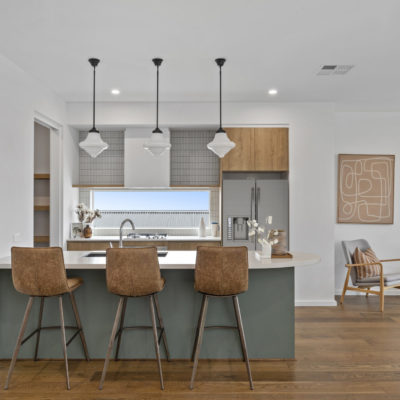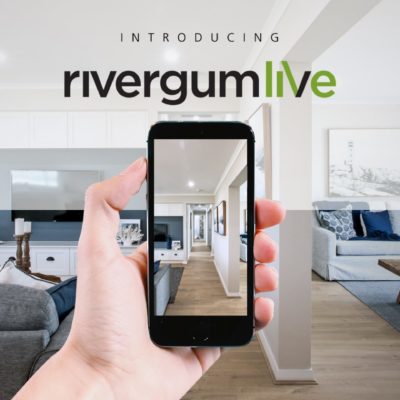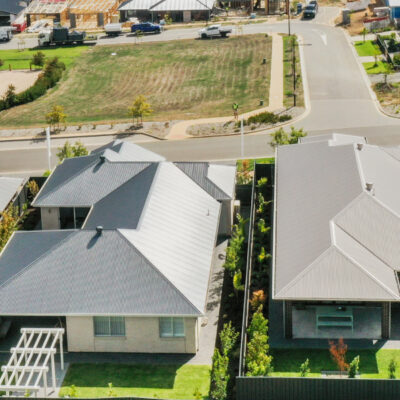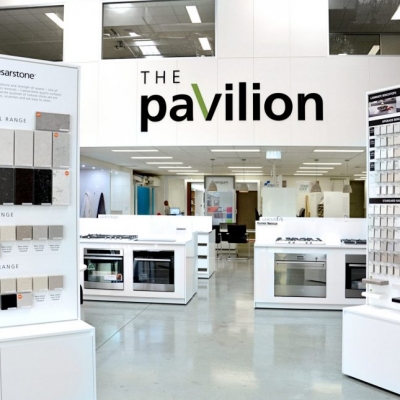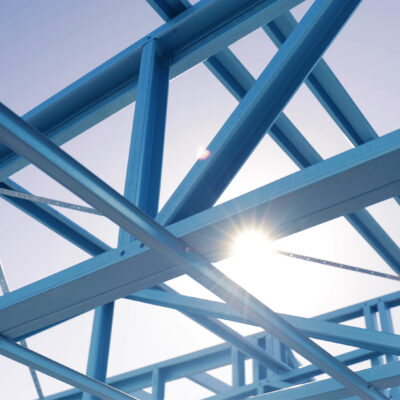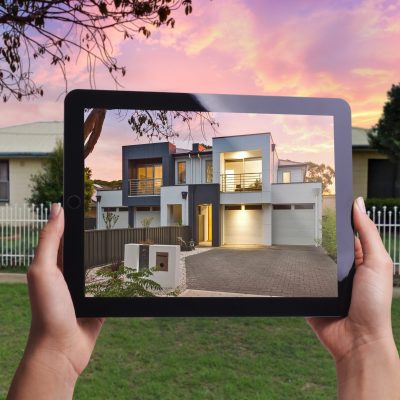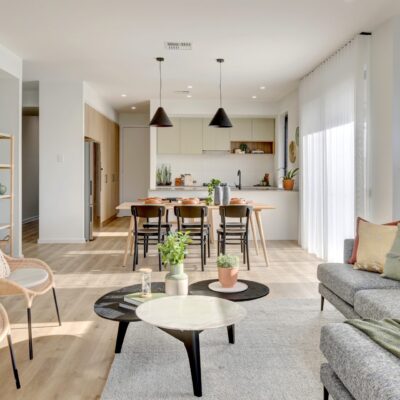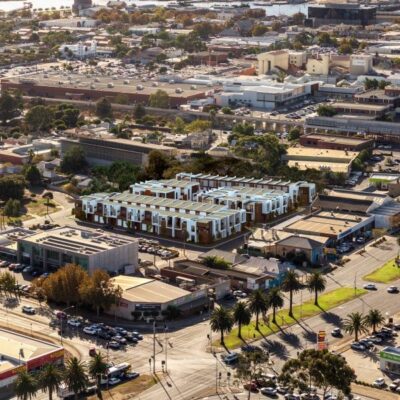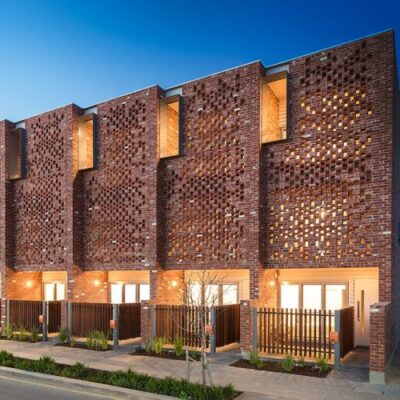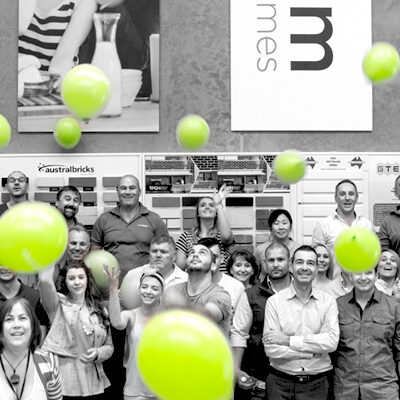Windsor 42
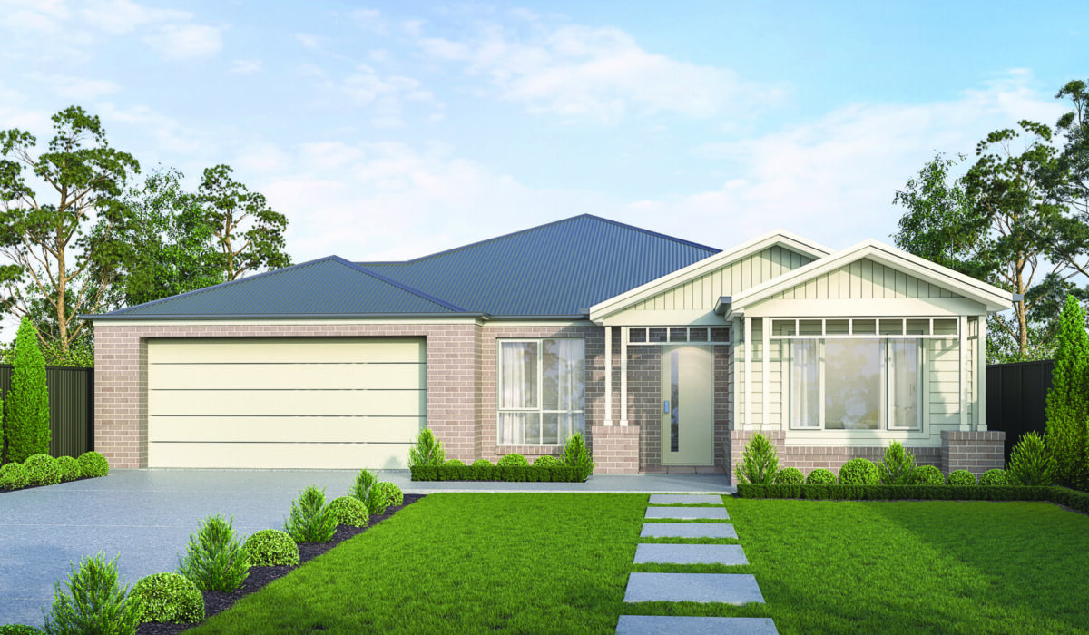


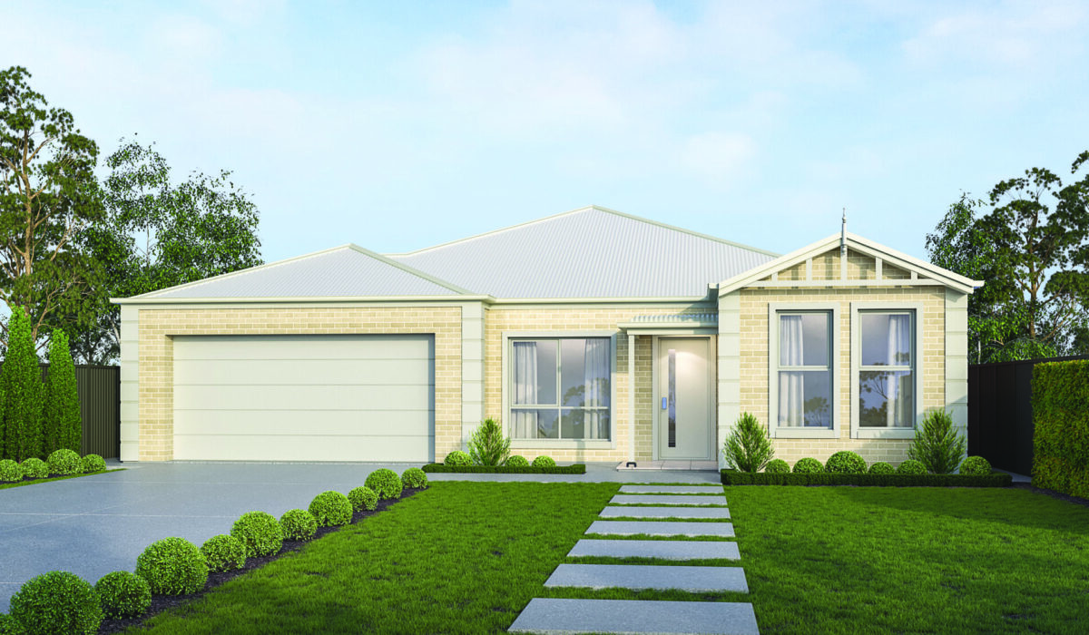
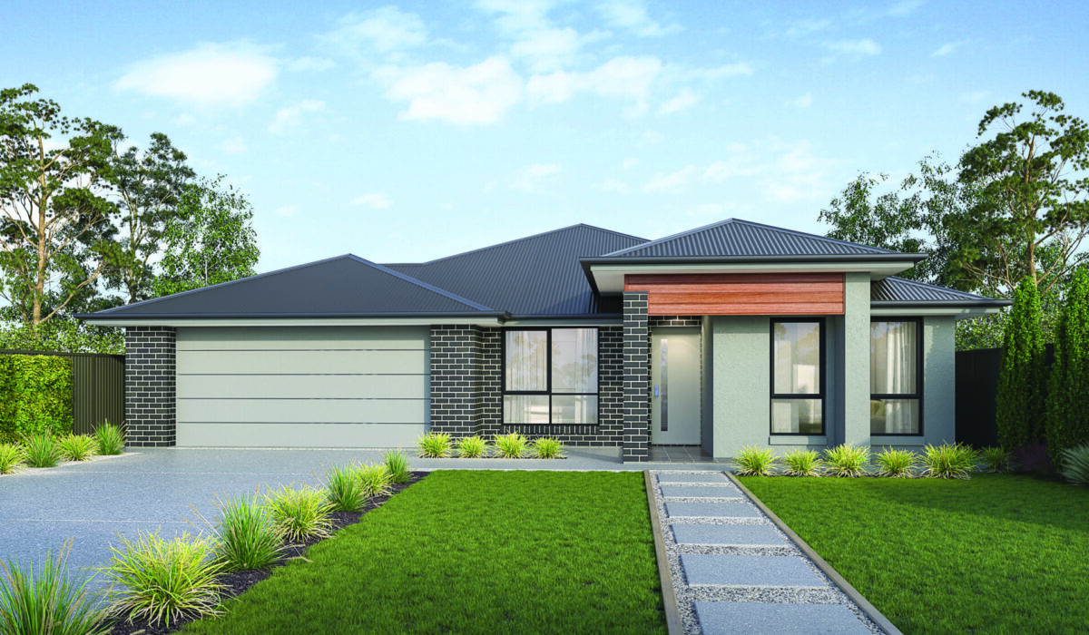
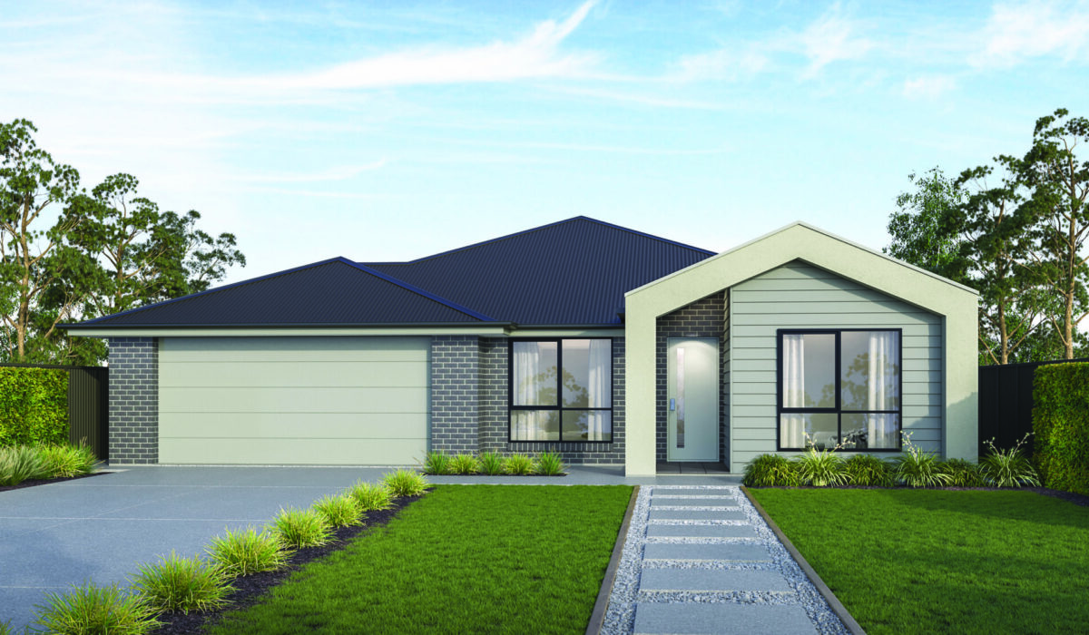
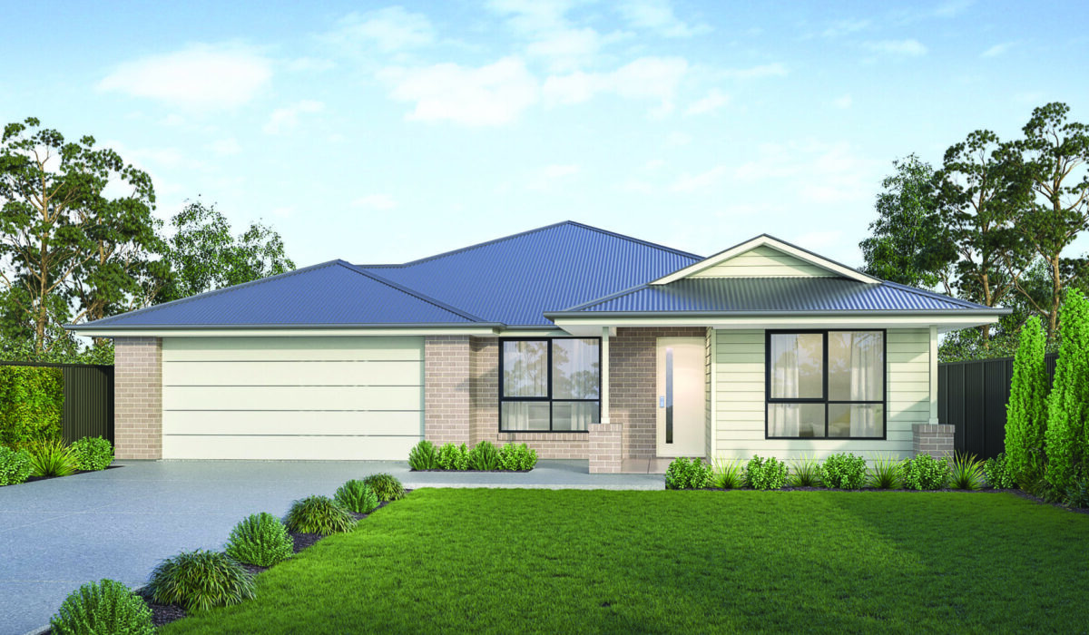
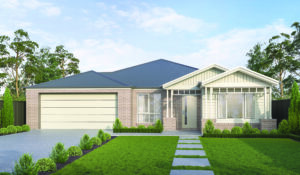

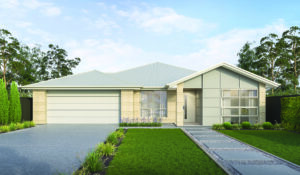
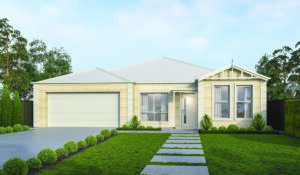
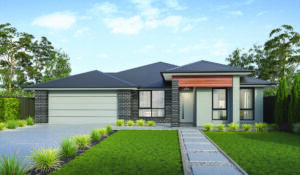
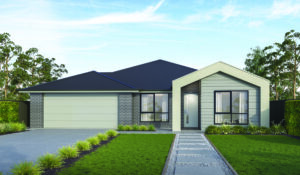

CHOOSE YOUR LOOK WITH 7 ALL-NEW FAÇADES
- Bedrooms 4
- Bathrooms 2
- Living Spaces 2
- Studies 2
- Parking Spaces
The Windsor is our largest plan and suits 15m-wide allotments. The home comprises 4 bedrooms, two living areas and a double garage with internal access to the main living area. When carefully selected for the right orientation, the main living space is filled with light and has a relaxed open-plan feel. As with the other designs in our Expression range, the Windsor can also be enhanced with an optional alfresco upgrade.
• 4 bedrooms and 2 living areas
• Open plan living with excellent kitchen and walk-in pantry
• Steel frame construction
• Choose from 7 on-trend facades
Download our brochure to learn more about our new range!
Find matching land for the Windsor 42
SEARCH FOR LAND NOW1. Simply click the MATCH WITH HOUSE button and find your perfect new home.
2. Once you click the CREATE YOUR CUSTOM PACKAGE button we will help you build your dream
Floorplan
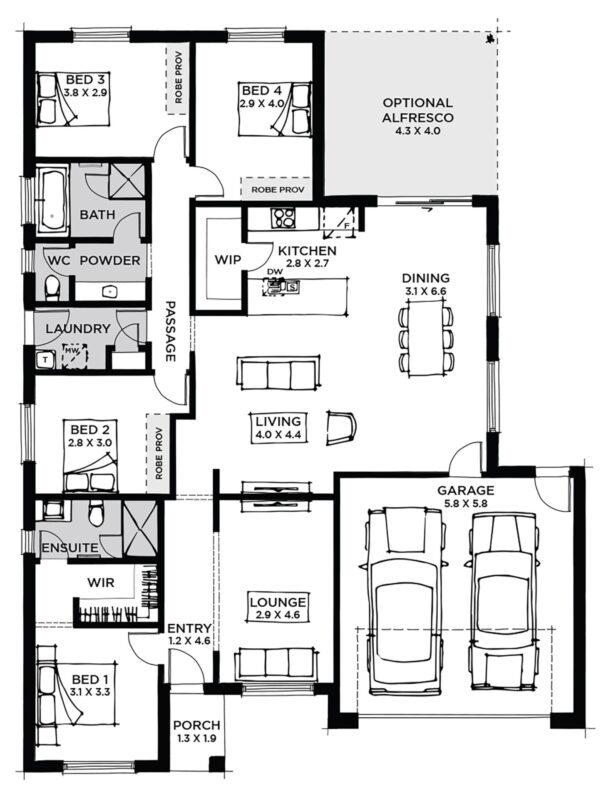
Specifications
| Area | Measurement (M²) |
|---|---|
| Living | 161.03 |
| Porch | 2.63 |
| Garage | 38.79 |
| Total Area | 202.45 |


