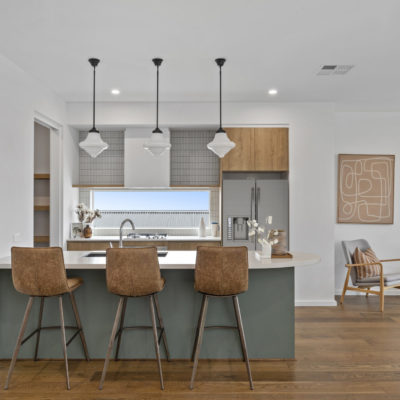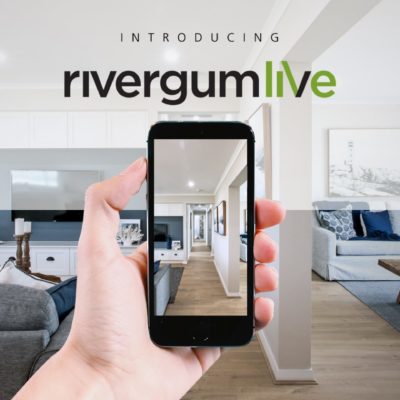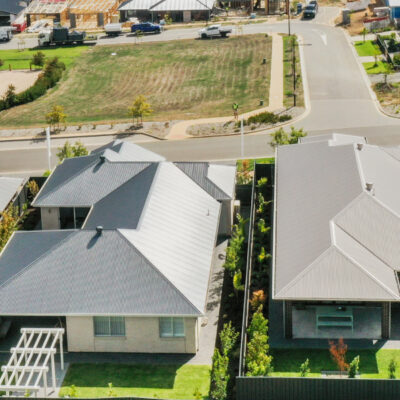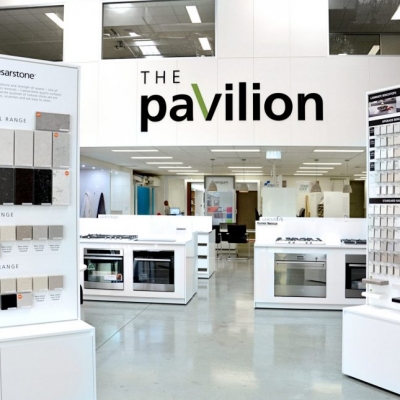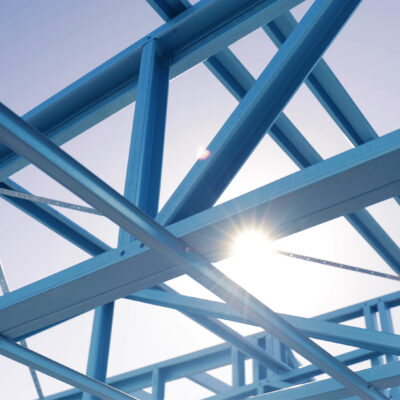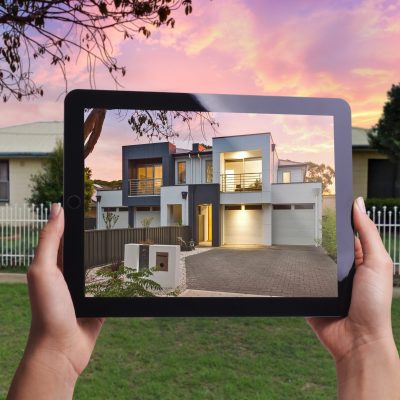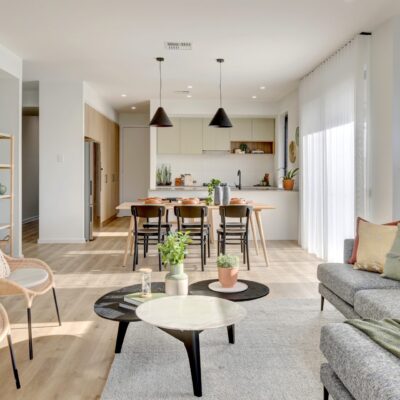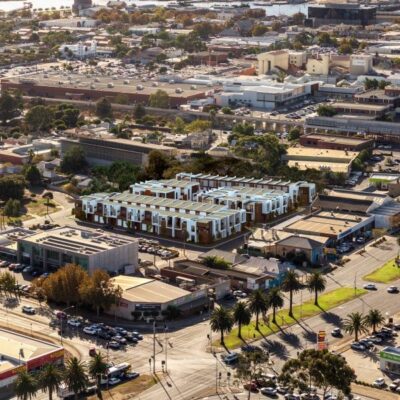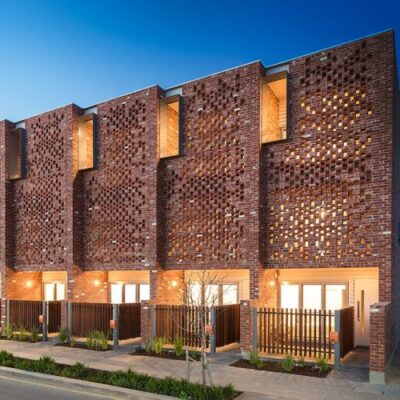Verto 42 AS
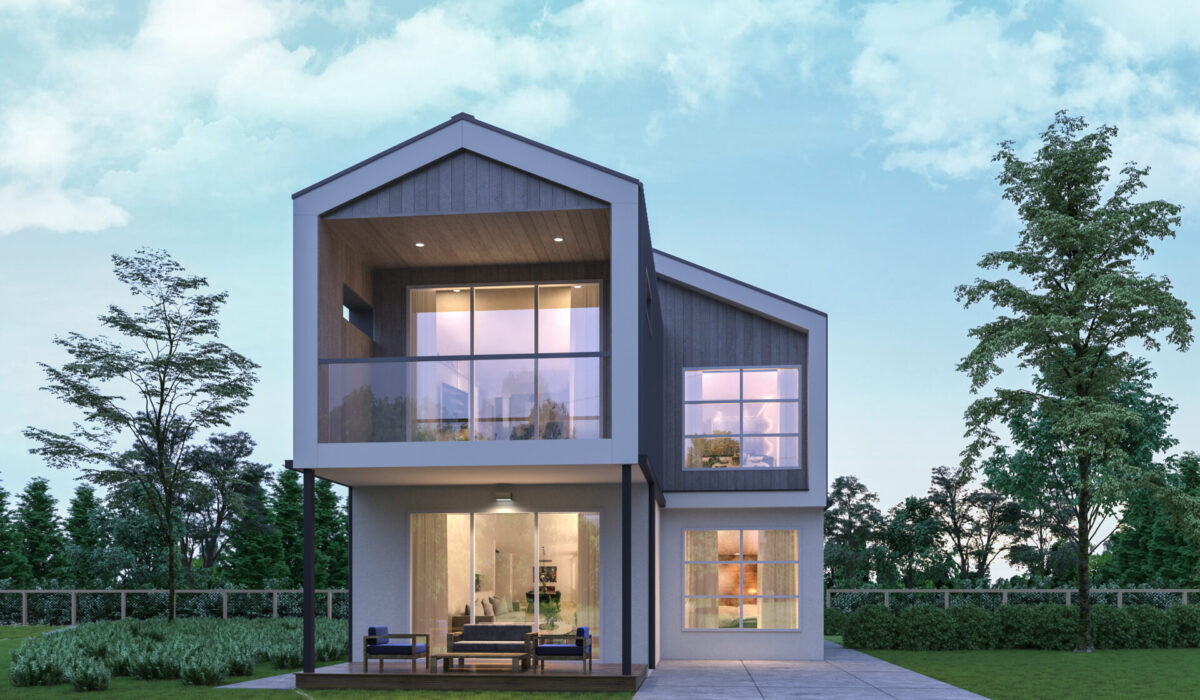

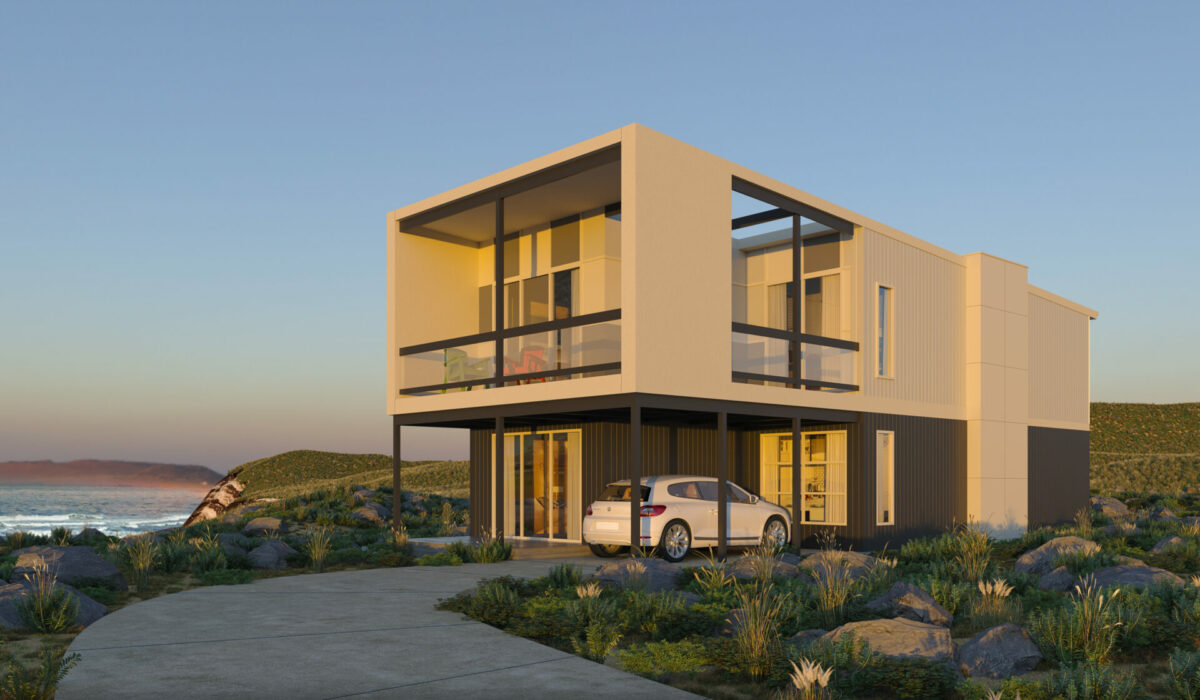

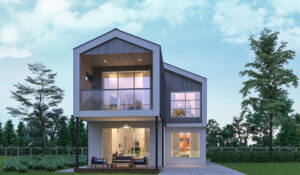

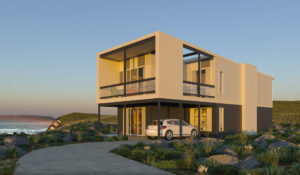
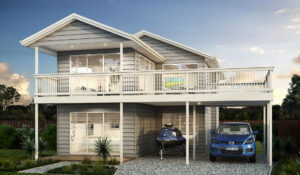
2 Homes Under 1 Roof
- Bedrooms 4
- Bathrooms 2.5
- Living Spaces 2
- Studies
- Parking Spaces
2 Homes Under 1 Roof – For narrower allotments, the Verto is a perfect choice as it helps quickly prioritise both your lifestyle preferences with the orientation to views – whether they are from ground or first floor.
While offering similar accommodation to the Mawson in terms of bedrooms and living spaces, the Verto offers flexible options for those wanting to bring the outdoors in with several balcony and alfresco solutions. The second residence is fully contained and offers open plan living and kitchen, walk-through robe and ensuite, and a generous single bedroom. Potential exists to customise our plans with variations to entrances and separation within the garage. Our Adapt Series homes are a single title product within homes that from the street present as a single residence.
Floorplan
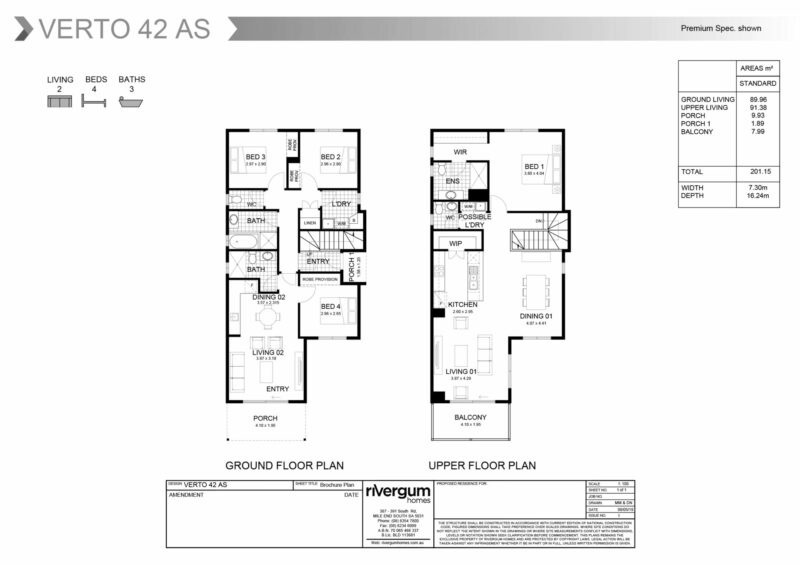
Specifications
| Area | Measurement (M²) |
|---|---|
| Ground Living | 89.96 |
| Upper Living | 91.38 |
| Porch 1 | 1.89 |
| Porch 2 | 9.93 |
| Balcony | 7.99 |
| Total Area | 201.15 |


