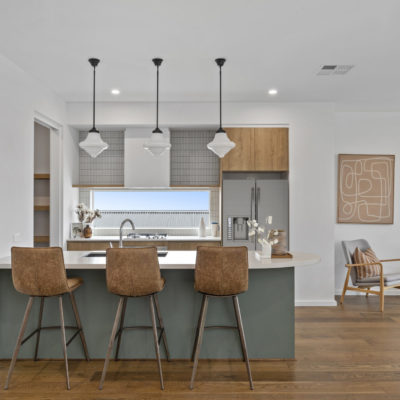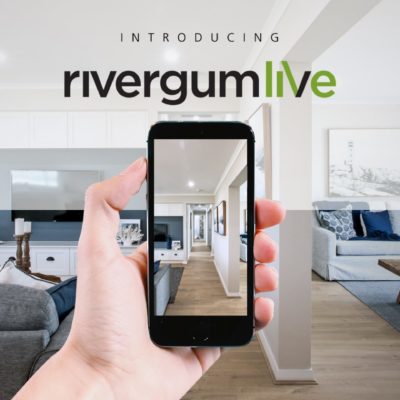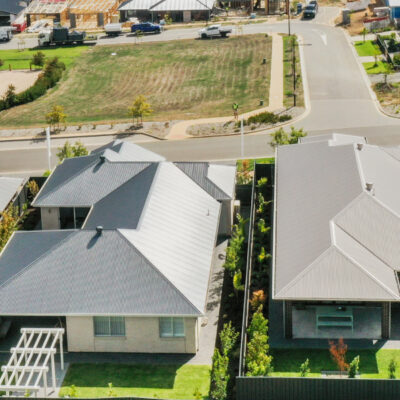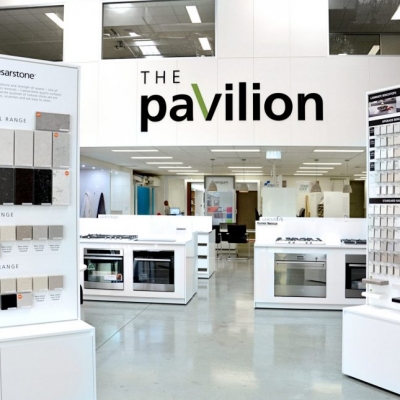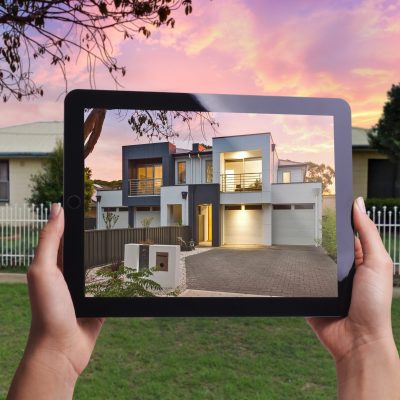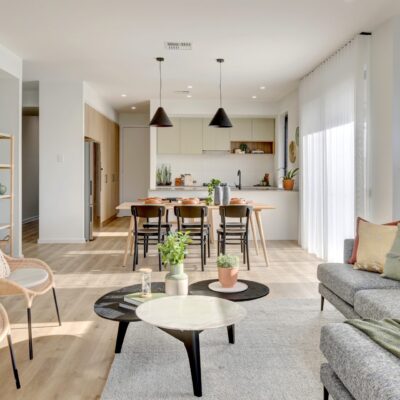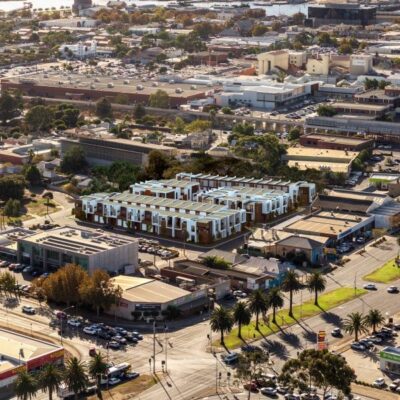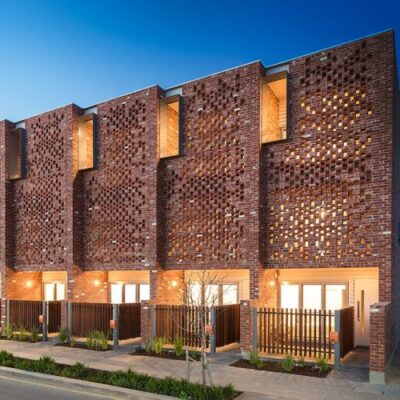Springton 32
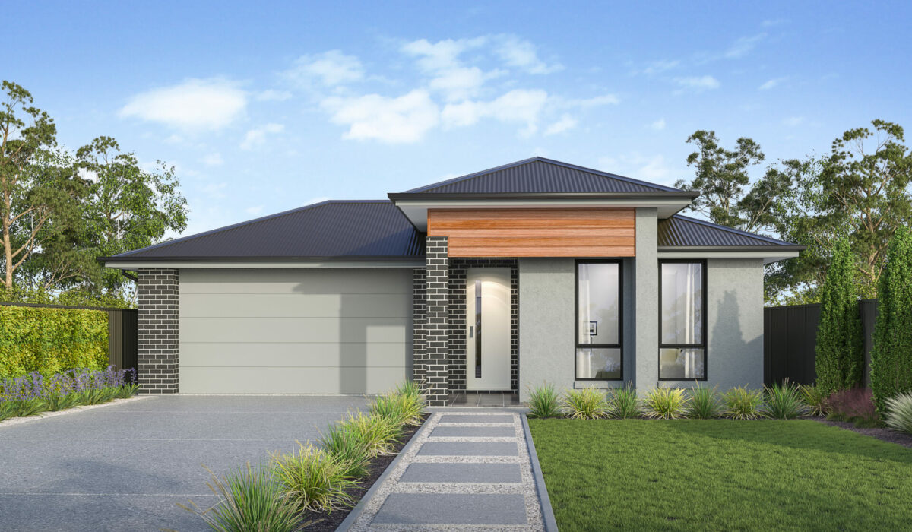
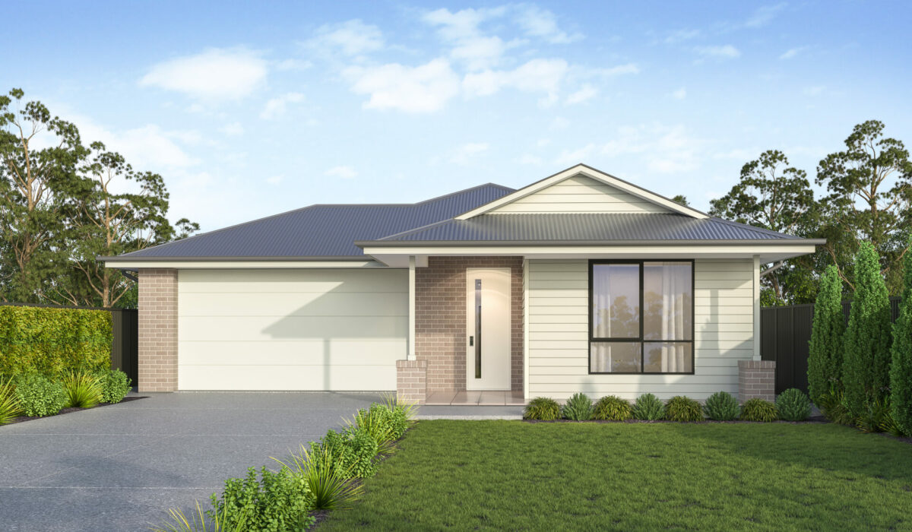
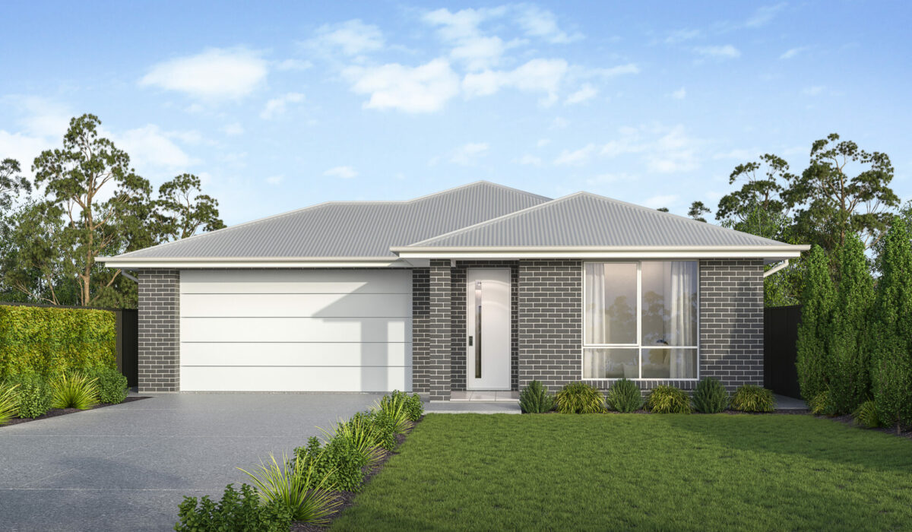
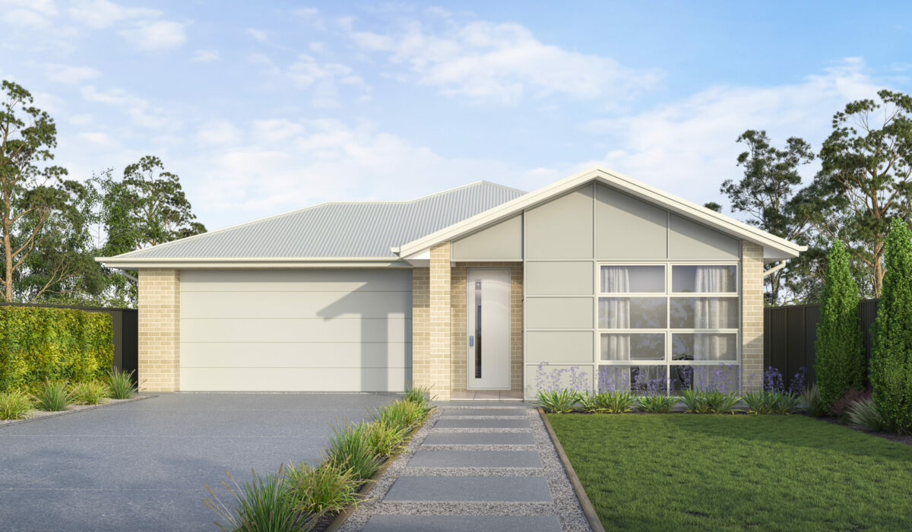
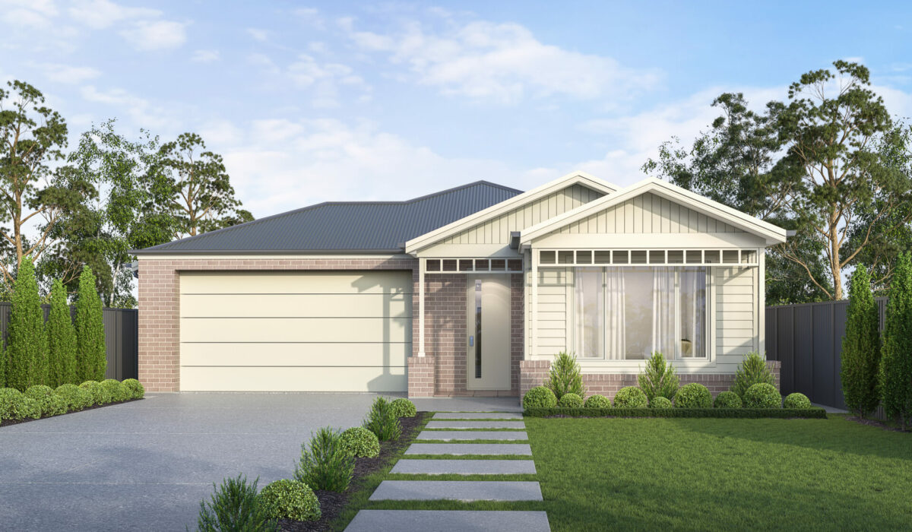
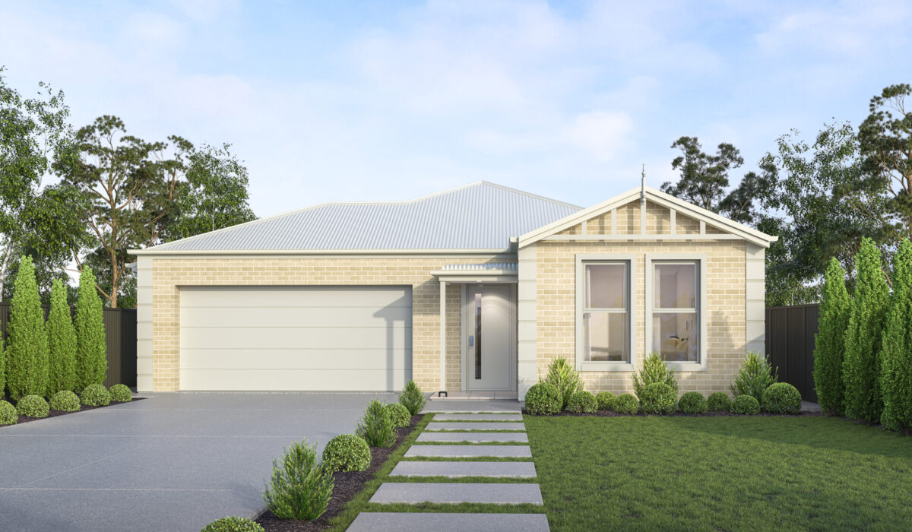
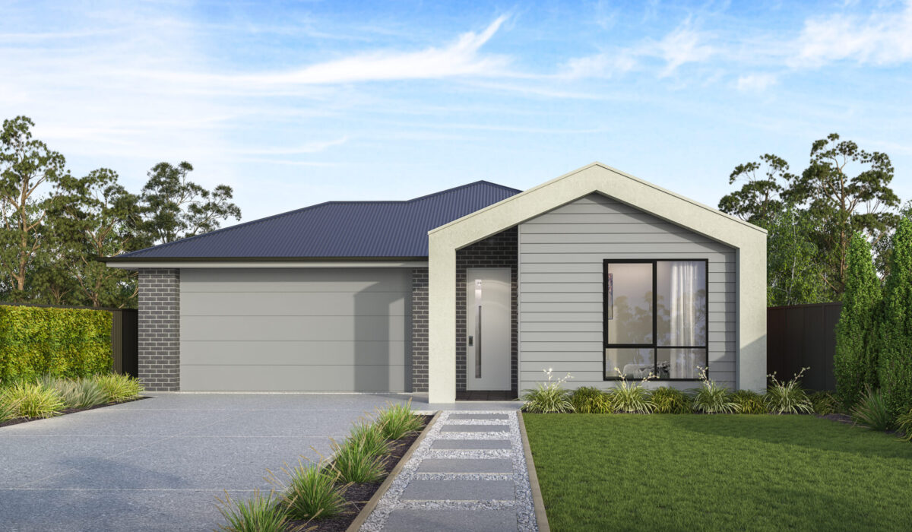

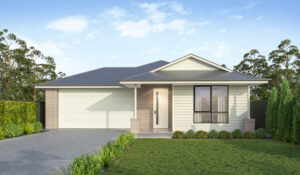
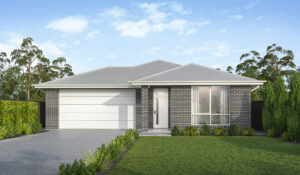
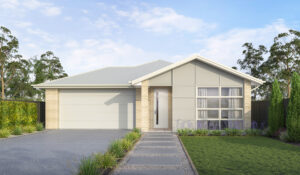
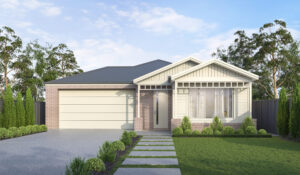
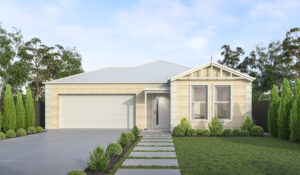
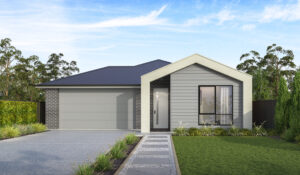
CHOOSE YOUR LOOK WITH 7 ALL-NEW FAÇADES
- Bedrooms 3
- Bathrooms 2
- Living Spaces 2
- Studies
- Parking Spaces 2
Larger allotments allow scope for more adventurous plans, and the Springton is a great example of this. For 12m wide allotments, we introduce a double garage and a much larger laundry (with easy access from the garage). This is a genuine 3-bedroom, two large living area home. With the optional alfresco added, the design works well for larger families or those with older children by offering flexible living and accommodation zones.
• Constructed in steel frame for strength and accuracy
• Double garage and large laundry
• Walk-in pantry
• Optional alfresco upgrade
Download our brochure to learn more about our new range!
Find matching land for the Springton 32
SEARCH FOR LAND NOW1. Simply click the MATCH WITH HOUSE button and find your perfect new home.
2. Once you click the CREATE YOUR CUSTOM PACKAGE button we will help you build your dream
Floorplan
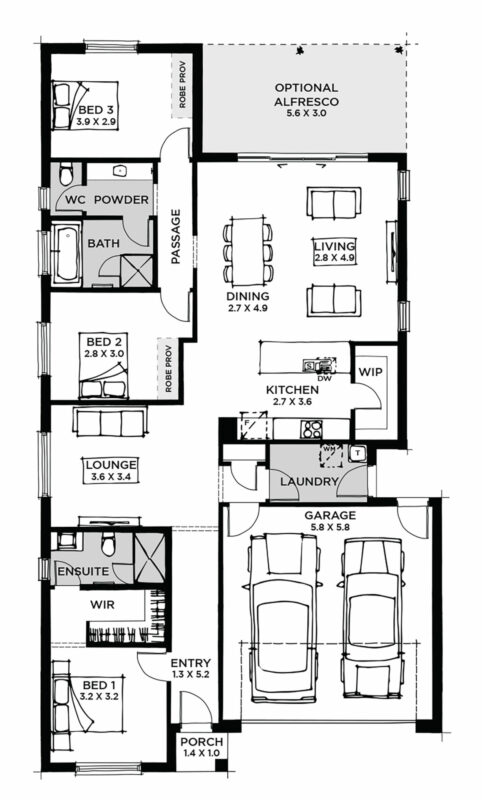
Specifications
| Area | Measurement (M²) |
|---|---|
| Living | 144.95 |
| Porch | 1.54 |
| Garage | 38.06 |
| Total Area | 184.55 |


