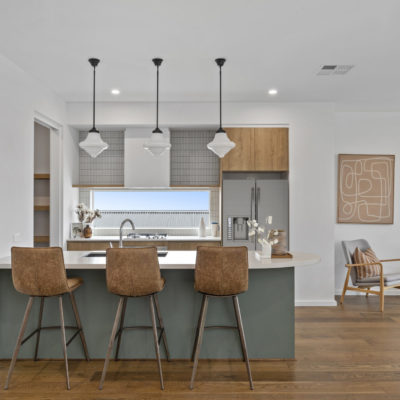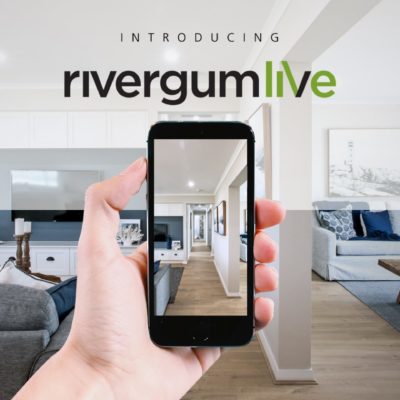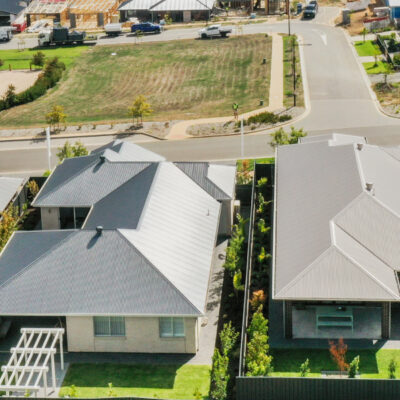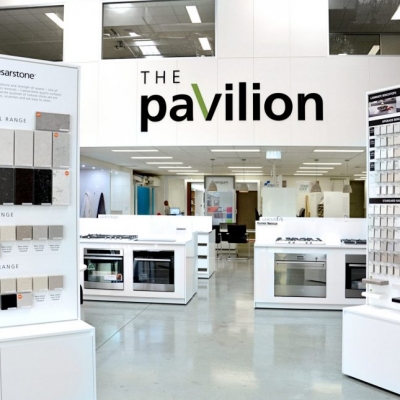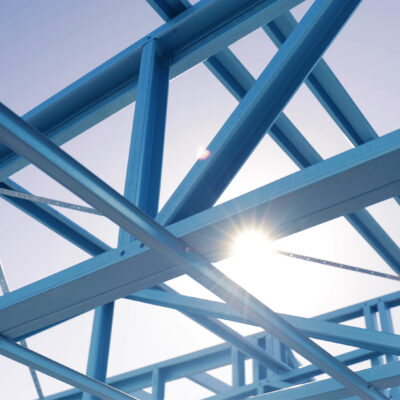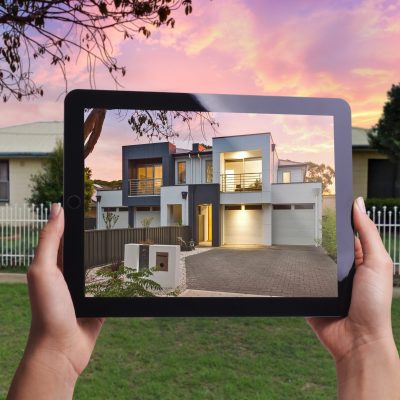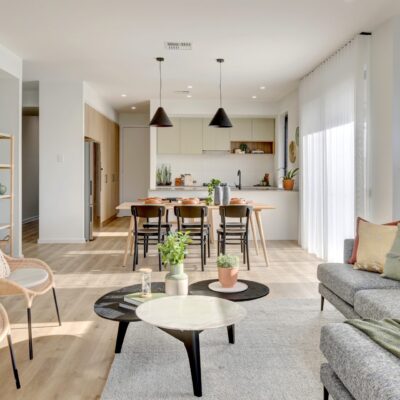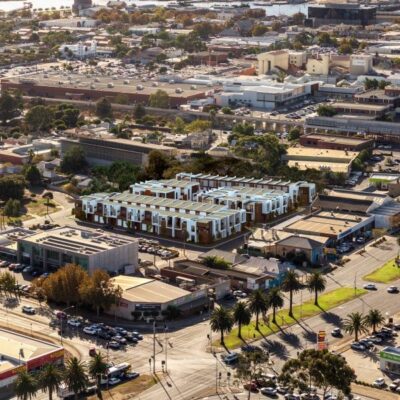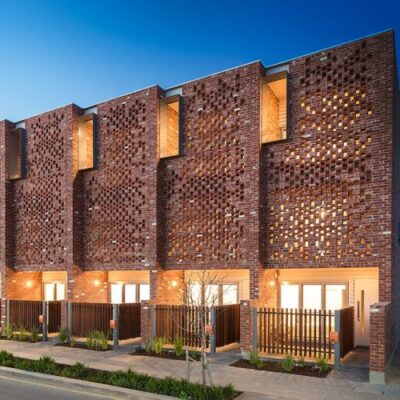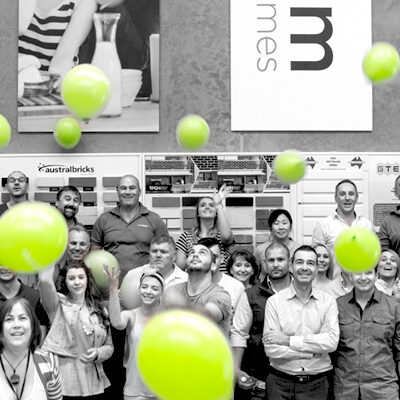Esperance 41
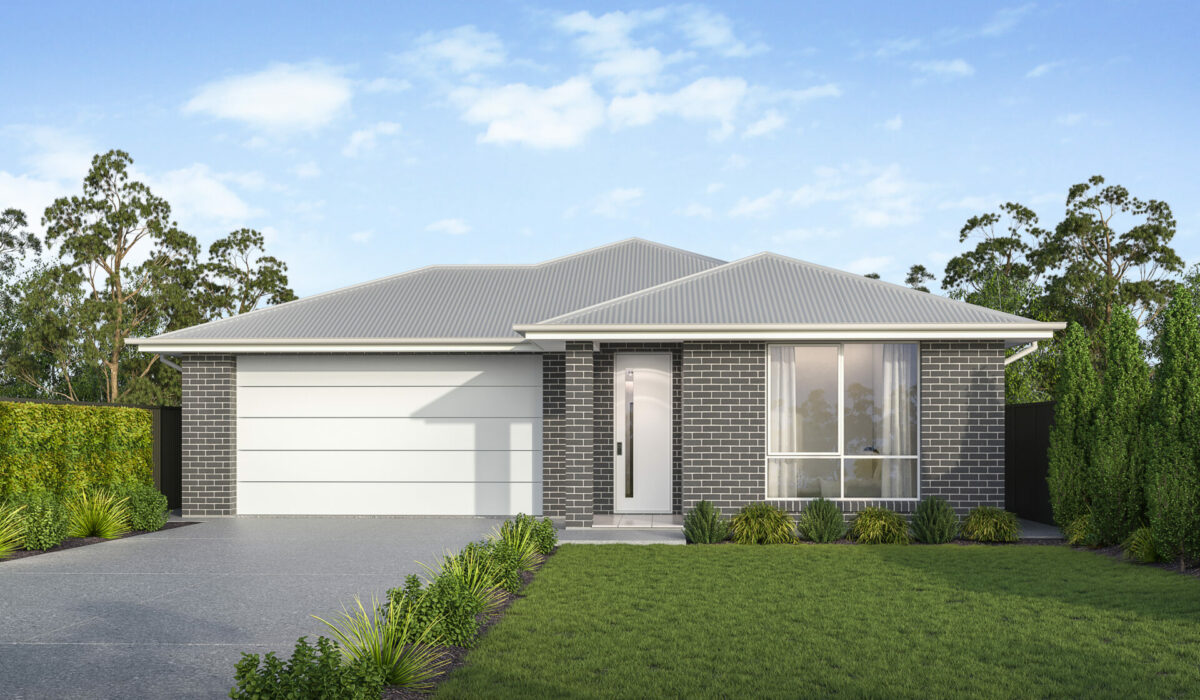
Traditional
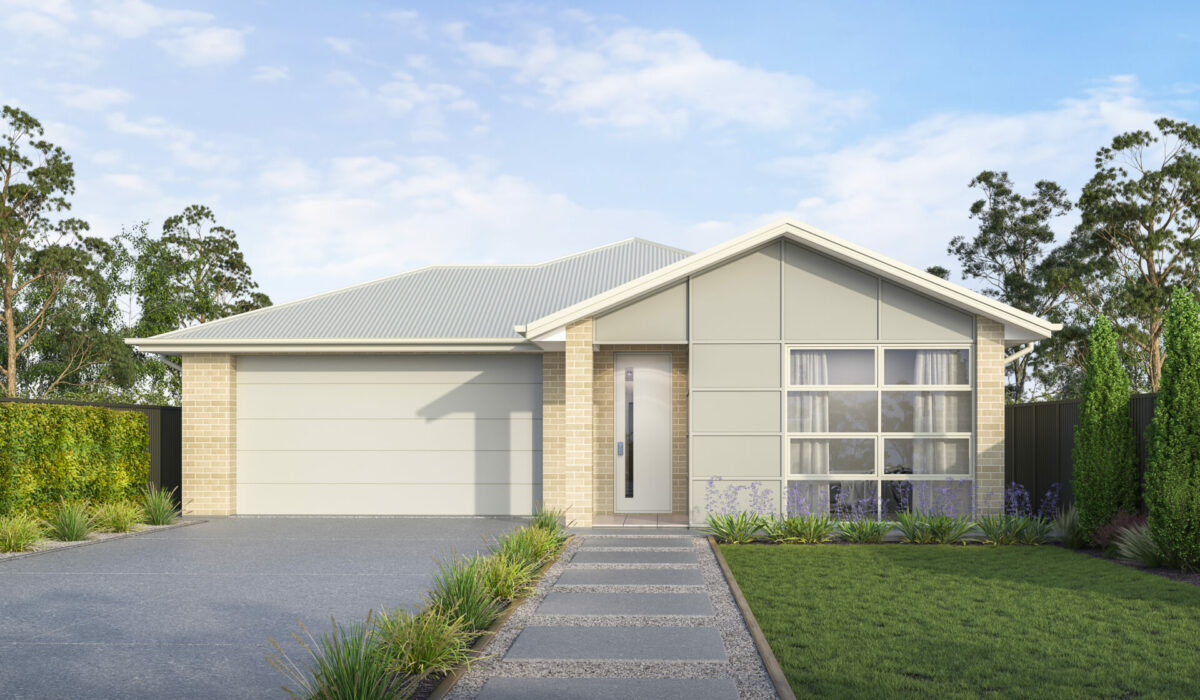
Tempo
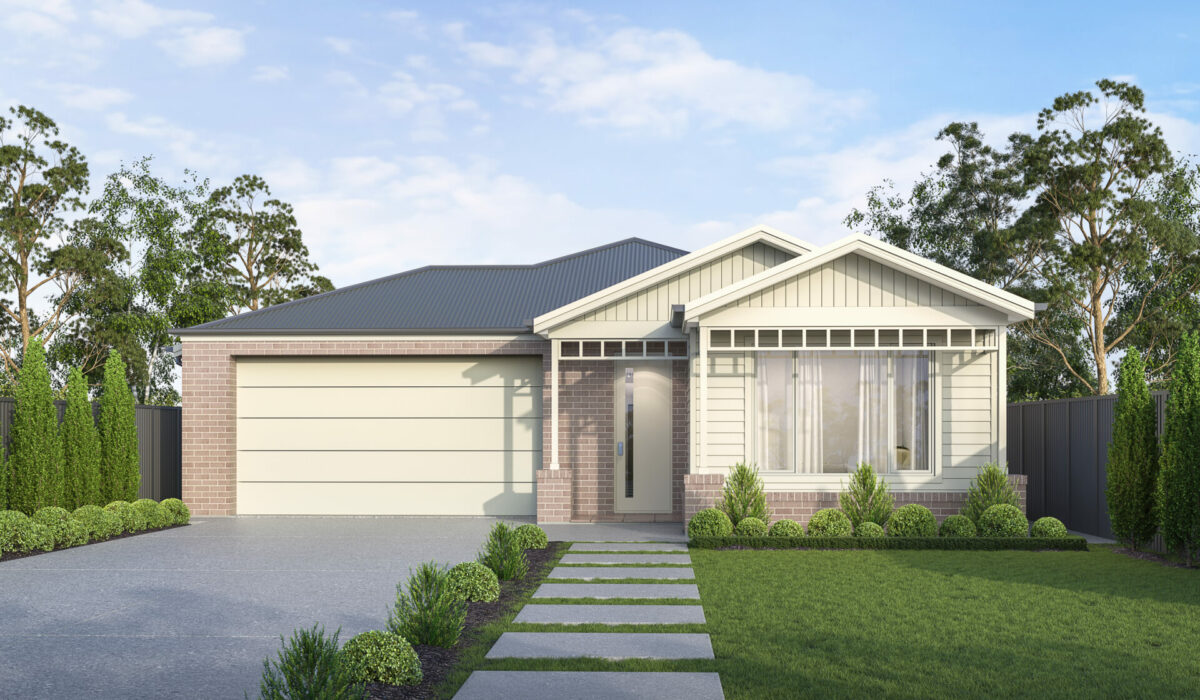
New England
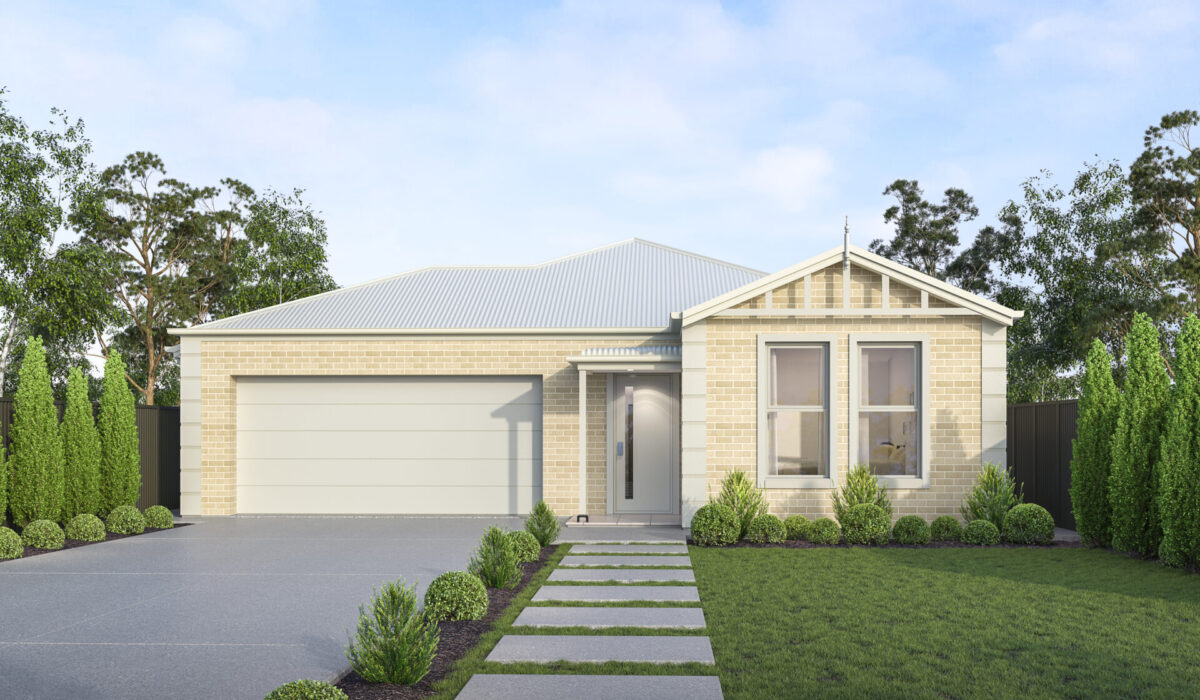
Historical
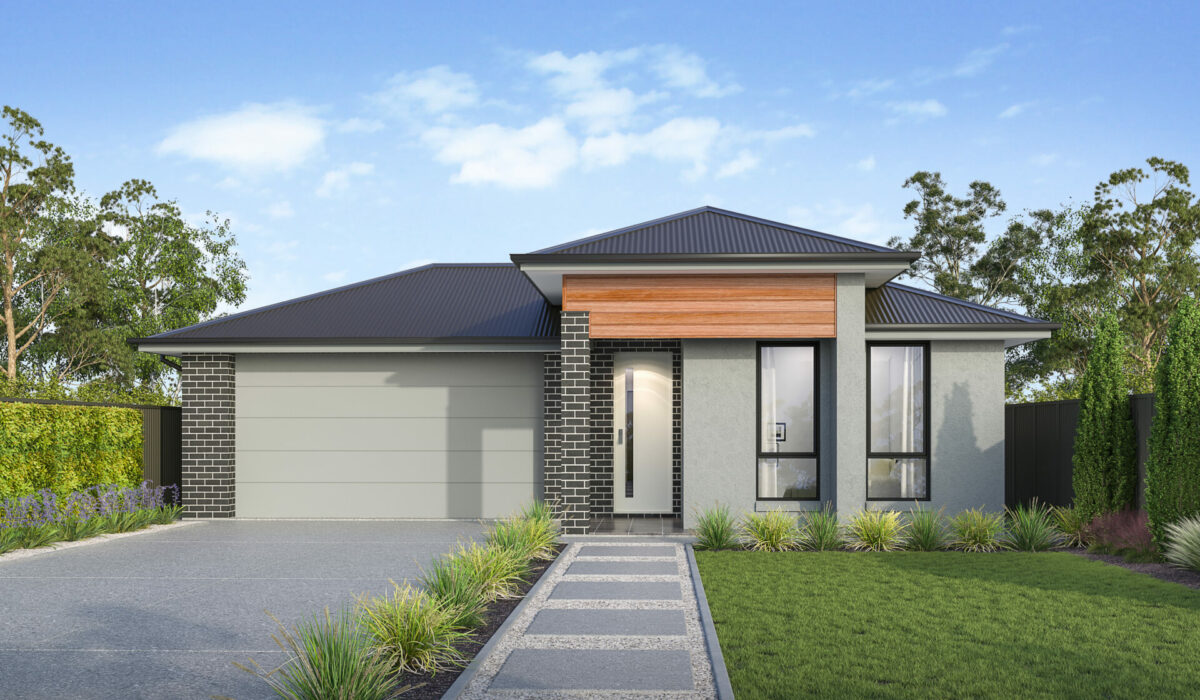
Evolutional
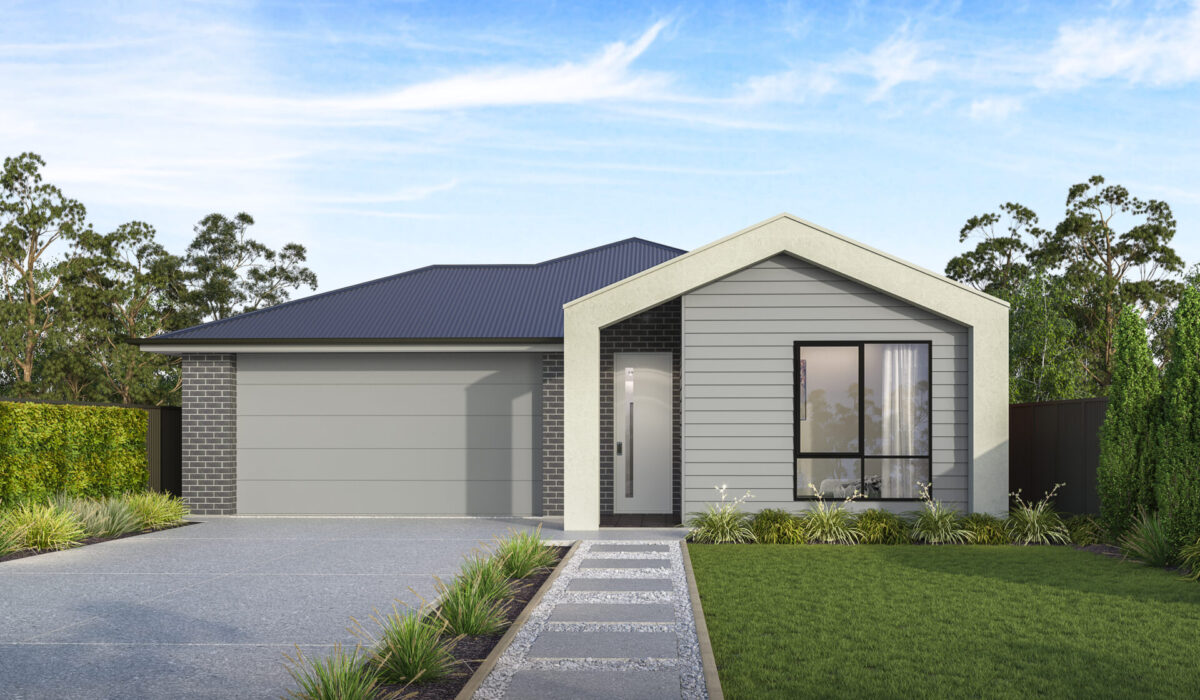
Elemental
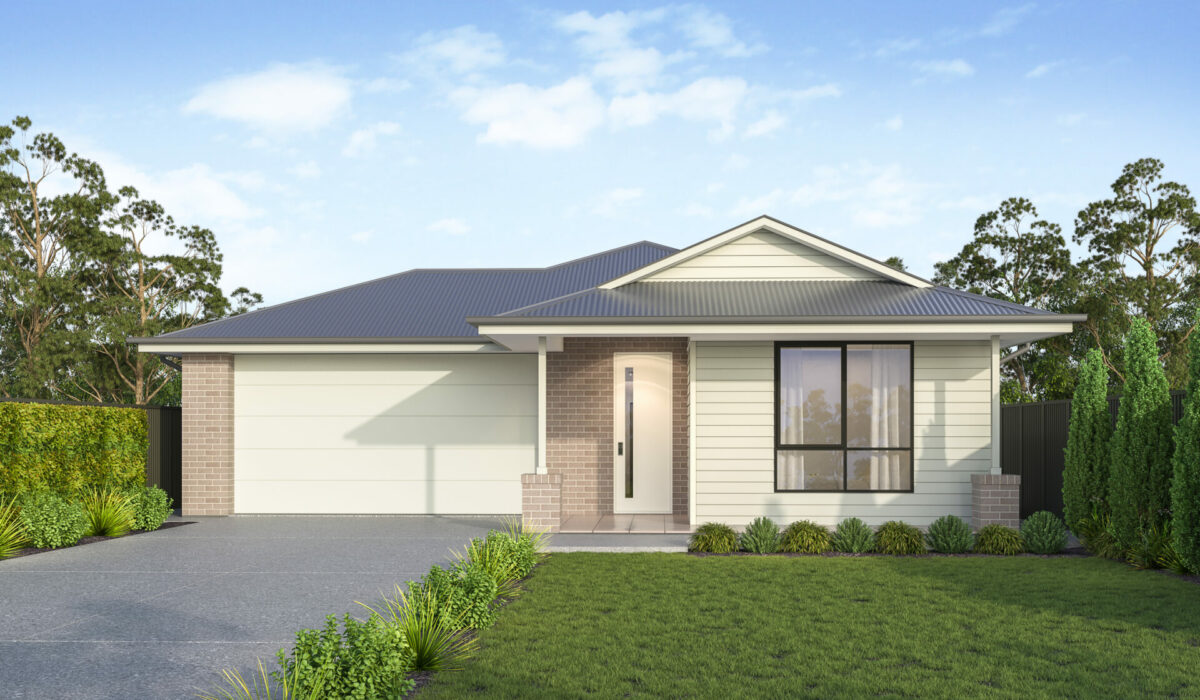
Buckland
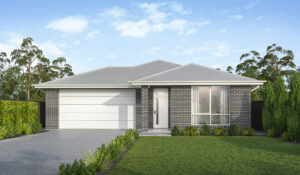
Traditional
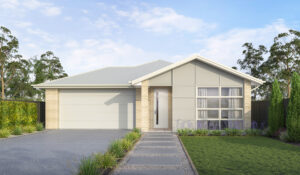
Tempo
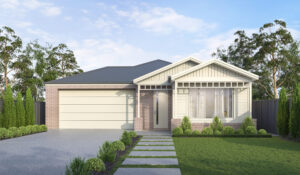
New England
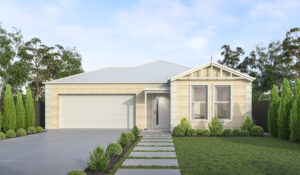
Historical

Evolutional
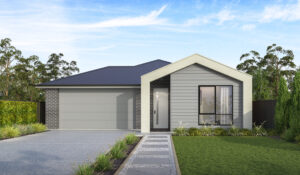
Elemental
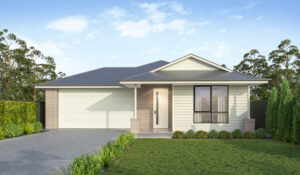
Buckland
CHOOSE YOUR LOOK WITH 7 ALL-NEW FAÇADES
Starting at
$211,200
- Bedrooms 4
- Bathrooms 2
- Living Spaces 1
- Studies
- Parking Spaces 1
Like the Eden, the Esperance is designed for 10m-wide blocks, however, for those allotments with more depth a 4th bedroom can be added.
This home is single storey and constructed in steel frame, and has a centrally located separate laundry.
- Suits 10m-wide allotments
- Constructed in steel frame
- Choose from 7 façade options
- Upgrade to an optional alfresco at additional cost
Download our brochure to learn more about our new range!
Floorplan
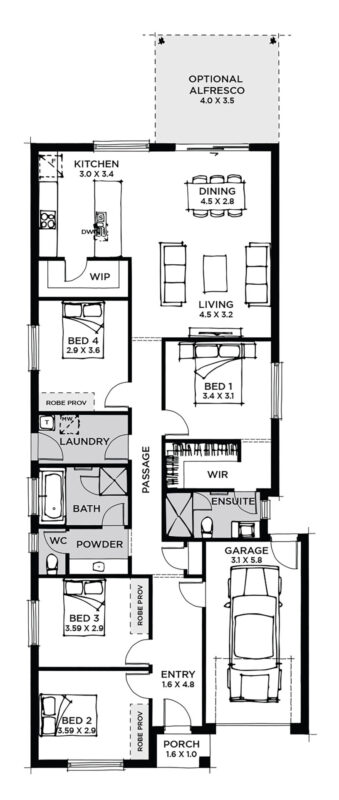
Specifications
Width
8.99m
Depth
20.15m
| Area | Measurement (M²) |
|---|---|
| Living | 142.18 |
| Porch | 1.87 |
| Garage | 21.13 |
| Total Area | 165.18 |
Suits minimum block width
10m


