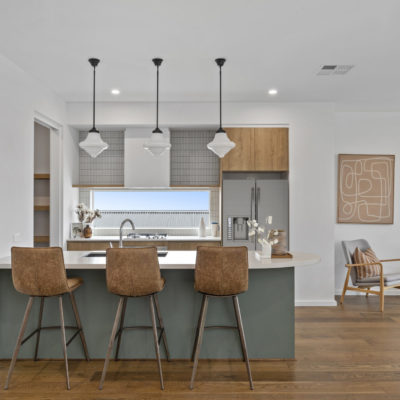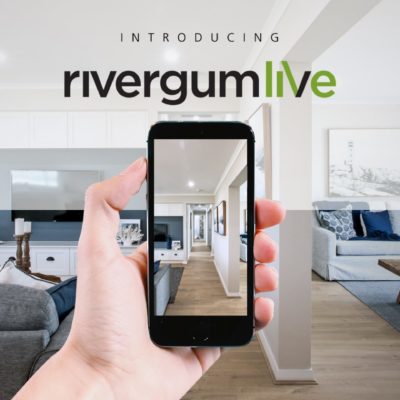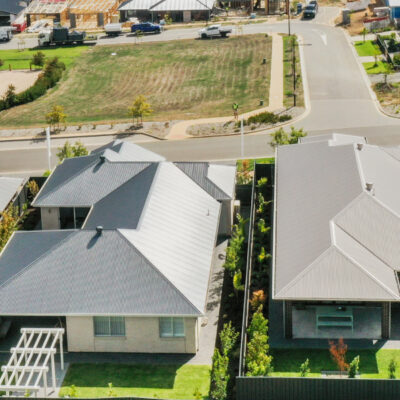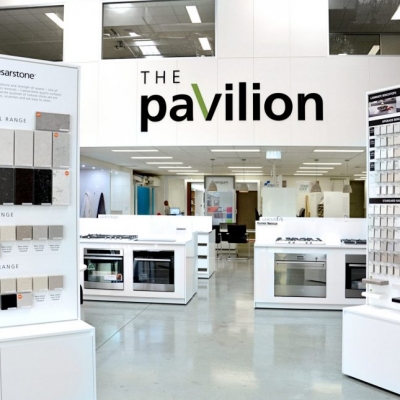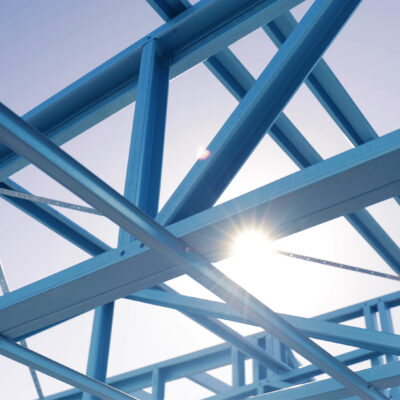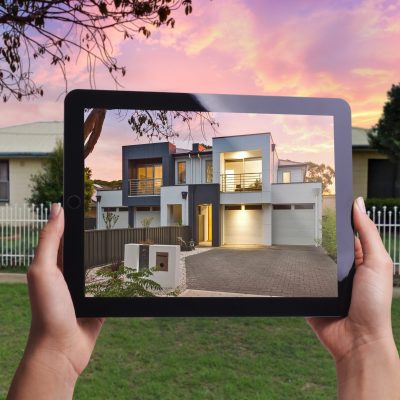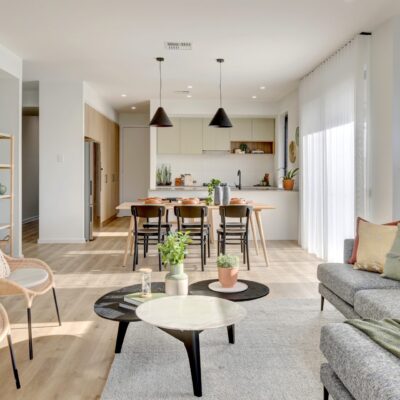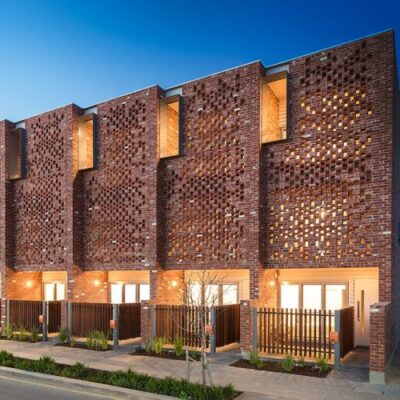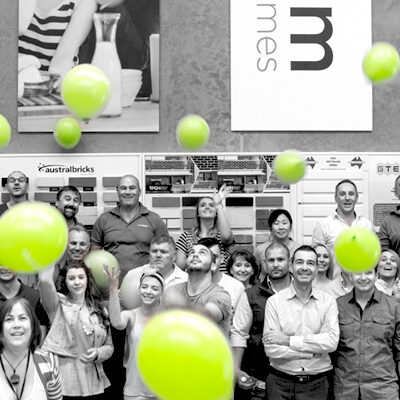Eden 31

Evolutional

Traditional

Elemental

Evolutional

Traditional

Elemental
CHOOSE YOUR LOOK WITH 3 NEW FAÇADES
Starting at
$201,100
- Bedrooms 3
- Bathrooms 2
- Living Spaces 1
- Studies
- Parking Spaces 1
The Eden is another design offering for 10m wide allotments, and suits blocks with depths of 25m or more.
This is a 3-bedroom plan with a single living area adjacent to the open-plan kitchen and dining area. With internal access to the
home through the garage and optional alfresco upgrade.
Please note images are artist impressions only and are subject to change. Price reflects Traditional facade option.
Floorplan

Specifications
Width
8.99m
Depth
16.43m
| Area | Measurement (M²) |
|---|---|
| Living | 119.04 |
| Porch | 1.68 |
| Garage | 21.81 |
| Total Area | 142.53 |
Suits minimum block width
10.99m


