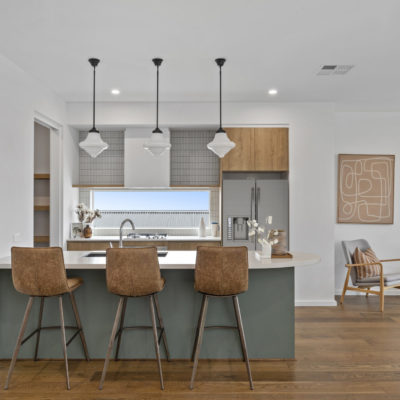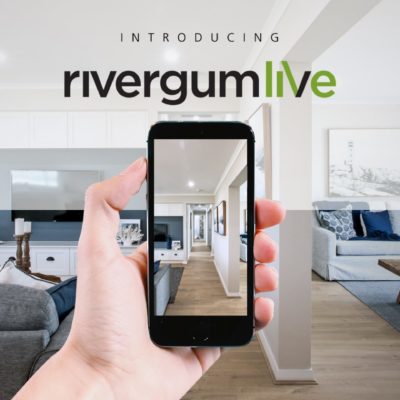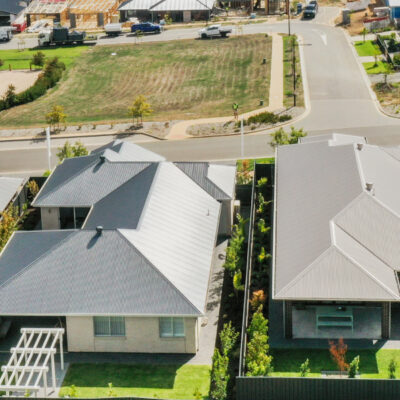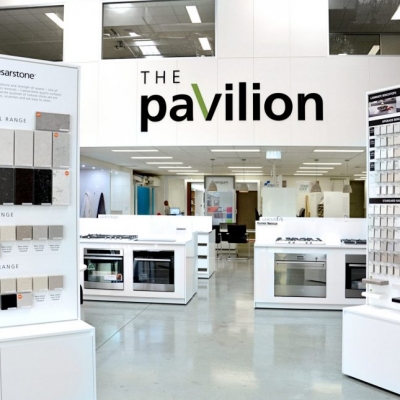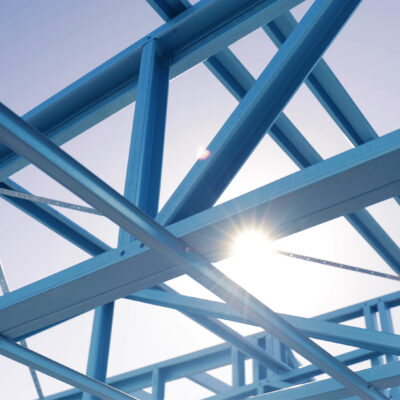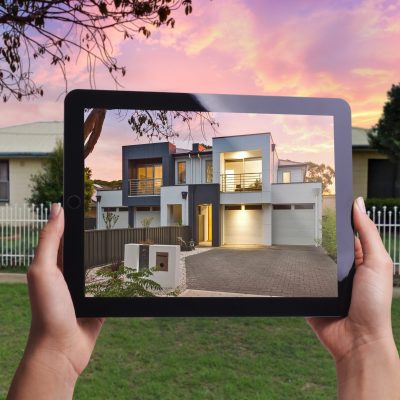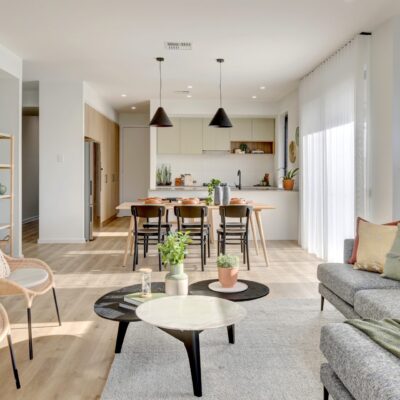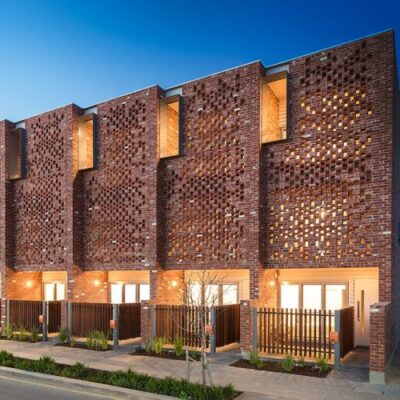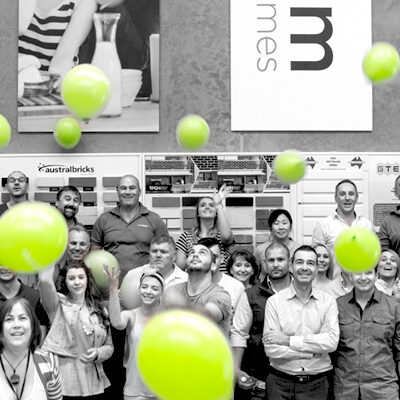Bonython 42

Elemental

Traditional

Evolutional

Elemental

Traditional

Evolutional
CHOOSE YOUR LOOK WITH 3 ALL-NEW FAÇADES
Starting at
$253,100
- Bedrooms 4
- Bathrooms 2
- Living Spaces 2
- Studies
- Parking Spaces 2
Simply, a clever design that is feature-packed for growing families! Offering 4 bedrooms, two large living areas, and a master bedroom suite at the rear of the home. The Bonython has one of the larger open plan living areas in the Expression range, a space that expands when the optional alfresco is selected.
• 4 bedrooms and 2 living areas
• Double garage
• Confidence of steel frame construction
Please note images are artist impressions only and are subject to change. Price reflects Traditional facade option.
Floorplan

Specifications
Width
11.51m
Depth
21.94m
| Area | Measurement (M²) |
|---|---|
| Living | 173.74 |
| Porch | 1.68 |
| Garage | 37.95 |
| Total Area | 213.37 |
Suits minimum block width
13.51m


