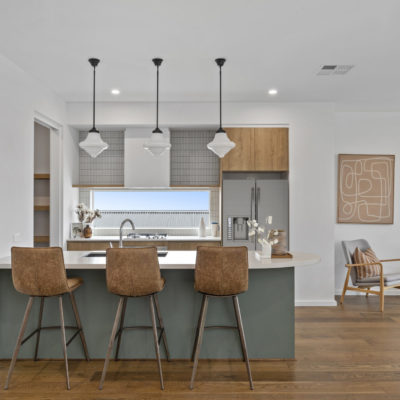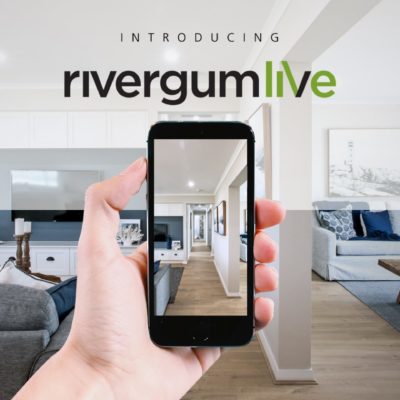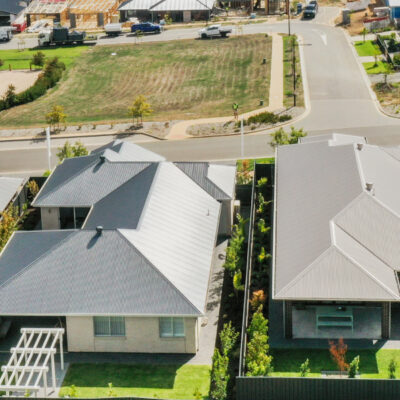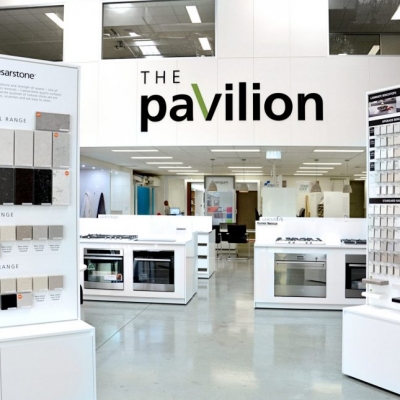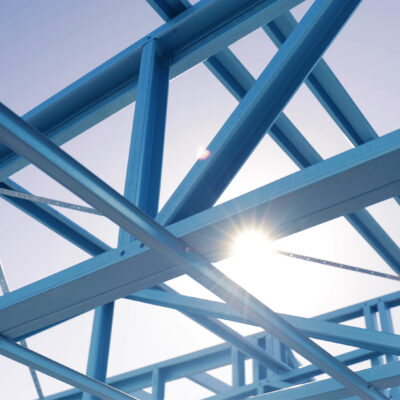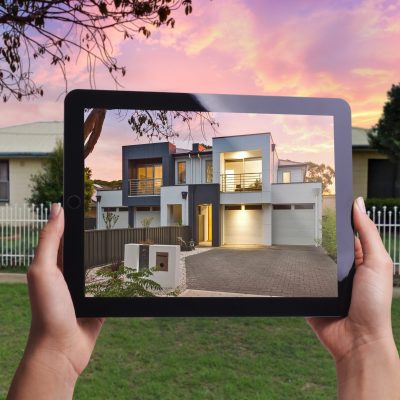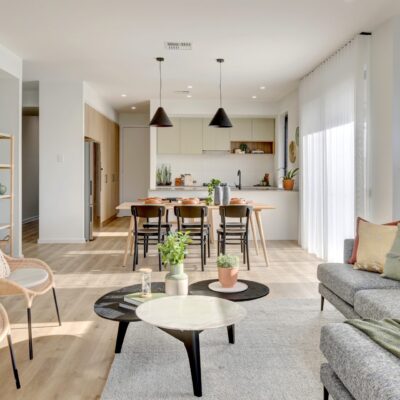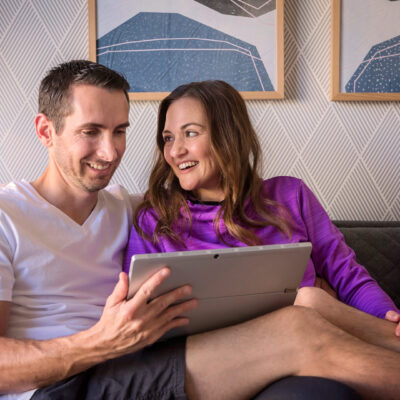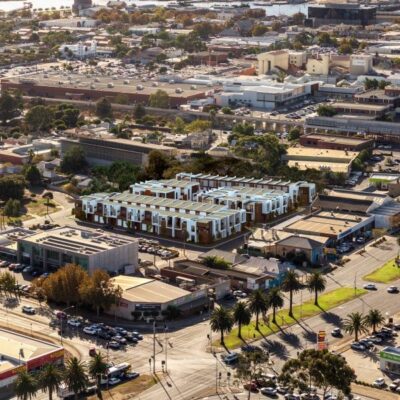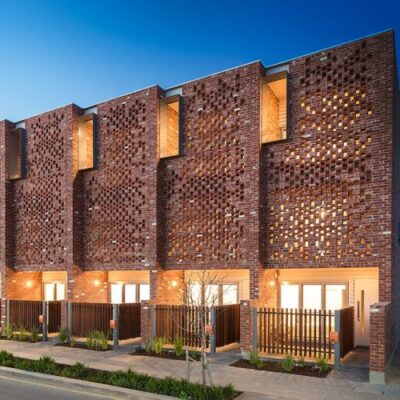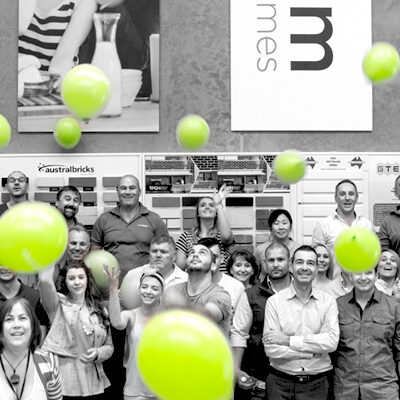Bellevue 31
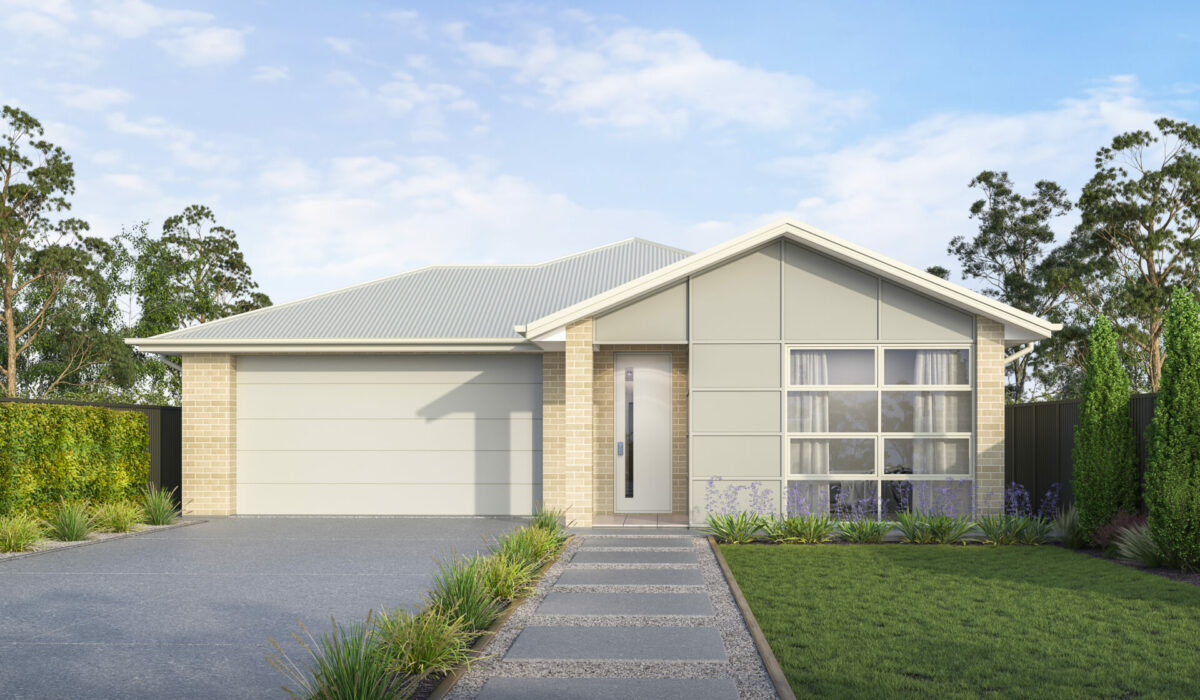
Tempo
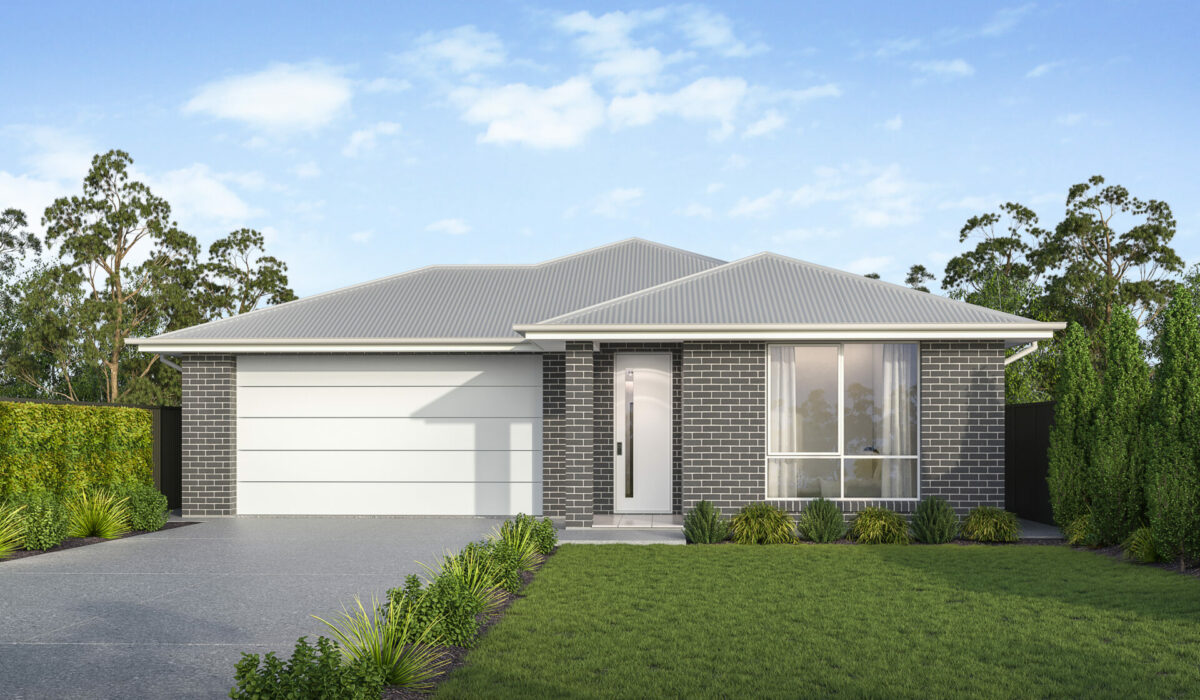
Traditional
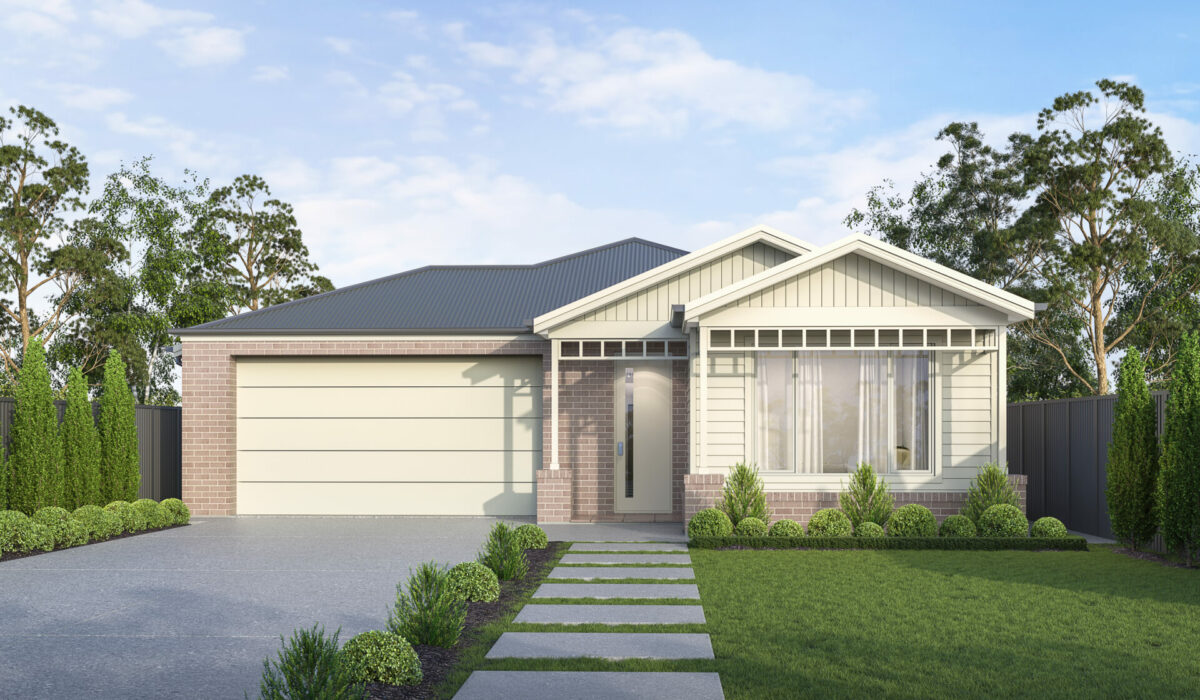
New England
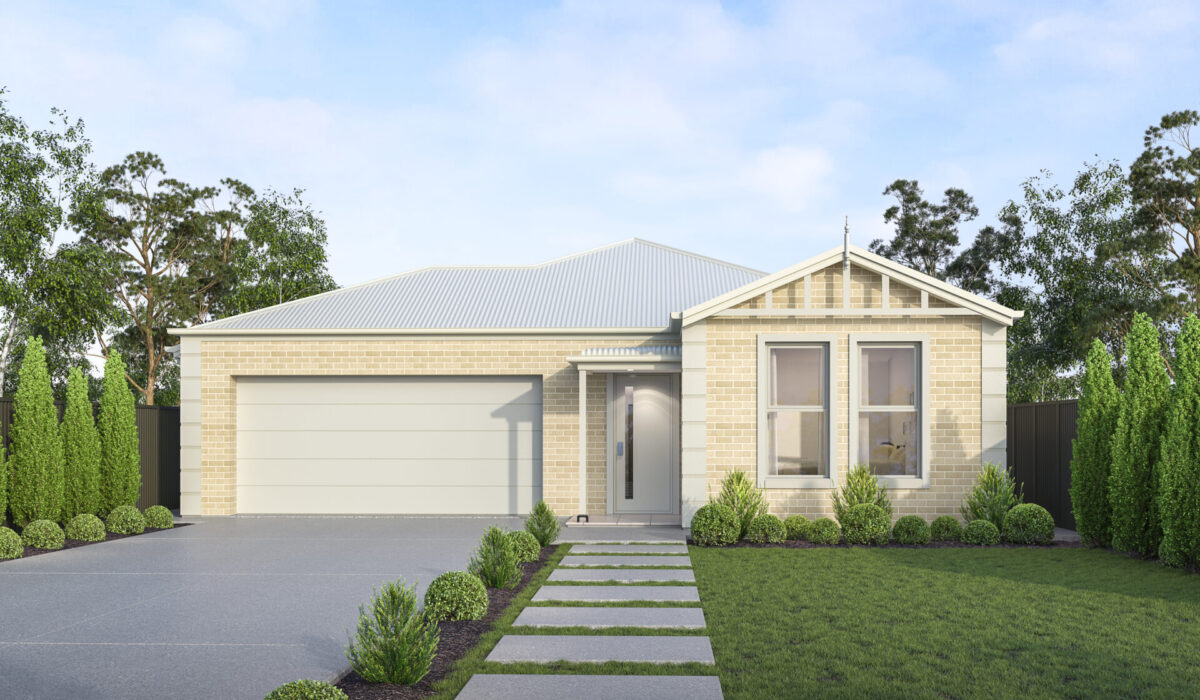
Historical
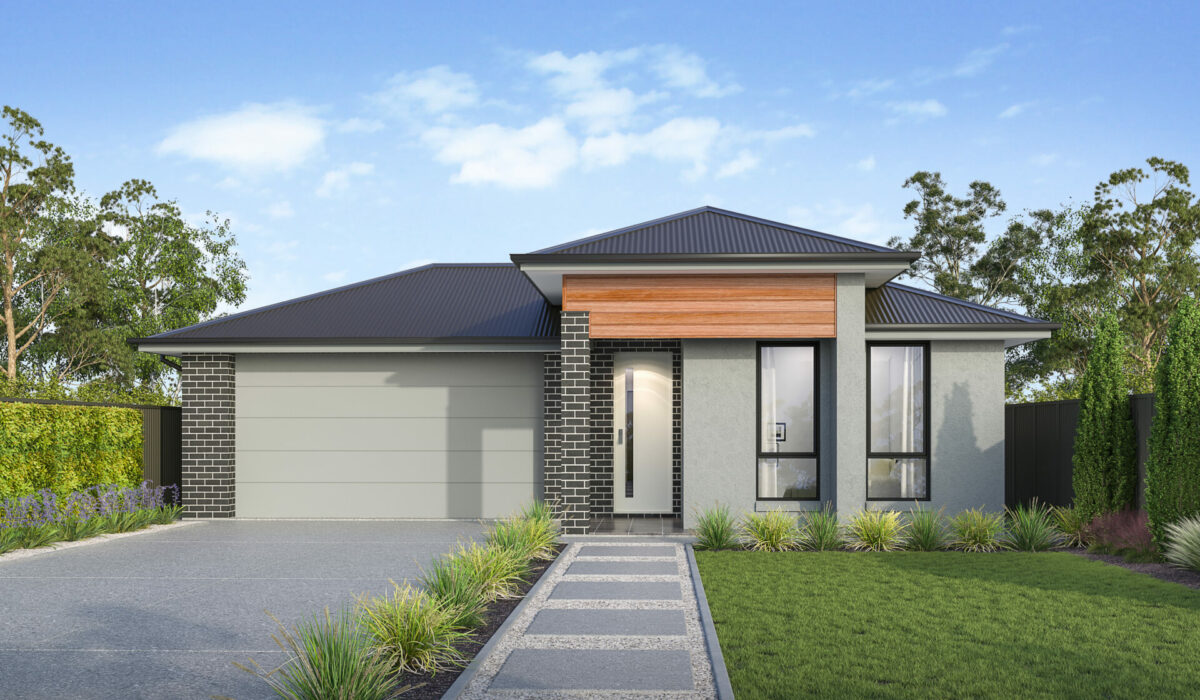
Evolutional
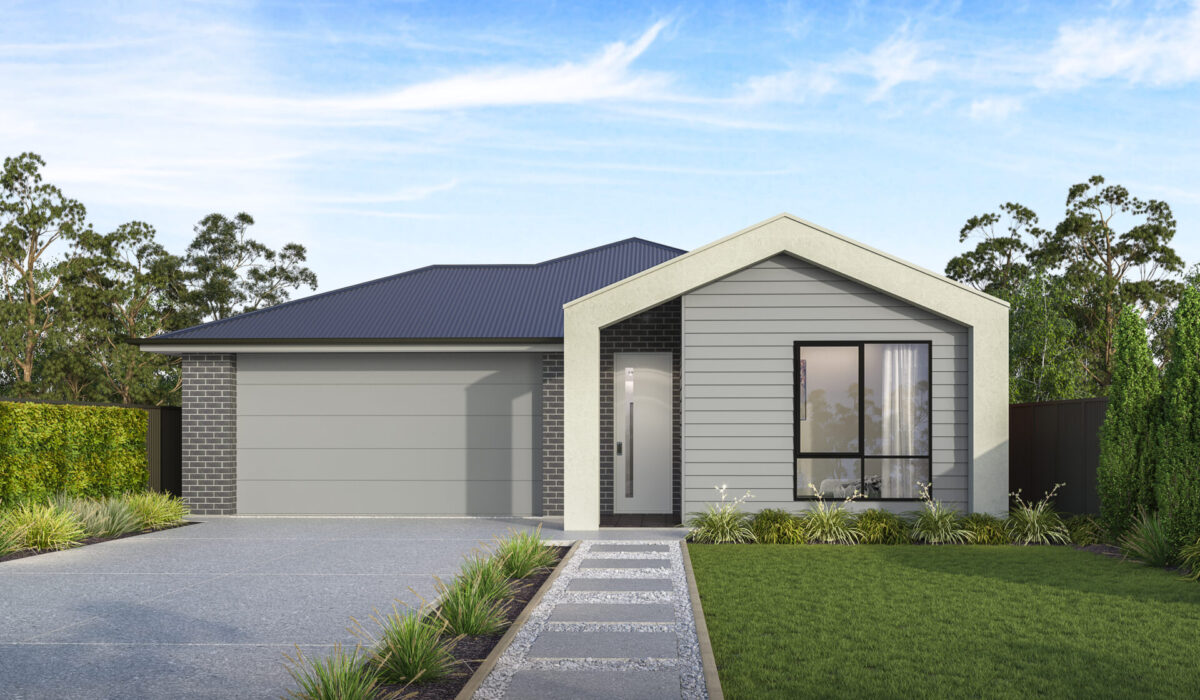
Elemental
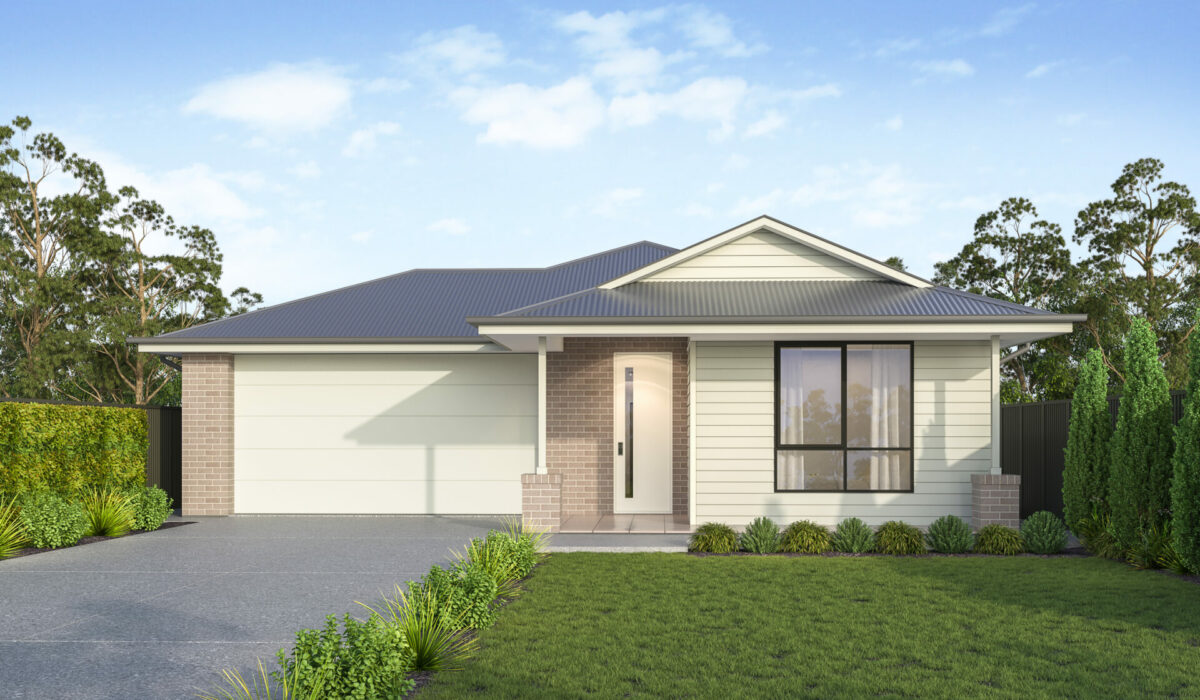
Buckland
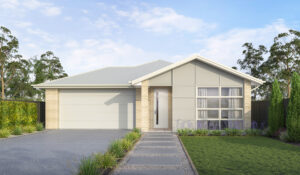
Tempo
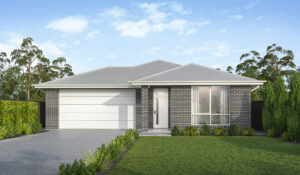
Traditional
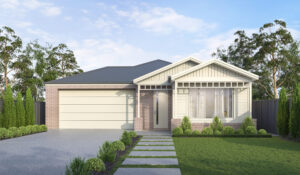
New England
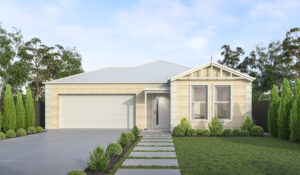
Historical

Evolutional
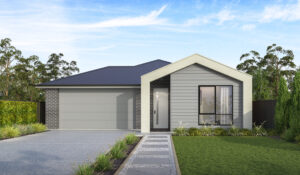
Elemental
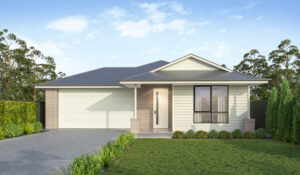
Buckland
CHOOSE YOUR LOOK WITH 7 ALL-NEW FAÇADES
Starting at
$194,900
- Bedrooms 3
- Bathrooms 2
- Living Spaces 1
- Studies
- Parking Spaces 1
The Bellevue ticks all the boxes for modern and convenient living. Depending on the orientation of your allotment, this design has an alternative configuration to make best use of natural light. The open plan living space is L-shaped and can be upgraded with the addition of an alfresco to further increase functionality of the area.
- Three-bedrooms including master bedroom suite
- Main bathroom includes shower and a separate bath
- Constructed in steel frame using Australian-made Bluescope steel
Download our brochure to learn more about our new range!
Floorplan
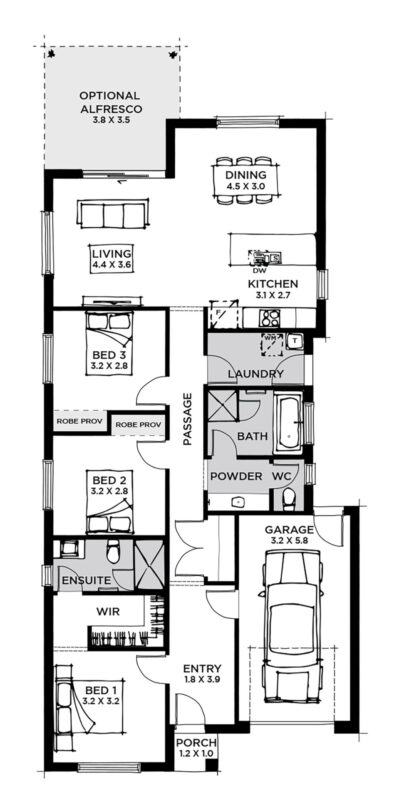
Specifications
Width
8.99m
Depth
17.51m
| Area | Measurement (M²) |
|---|---|
| Garage | 21.81 |
| Living | 122.27 |
| Porch | 1.35 |
| Total Area | 145.43 |
Suits minimum block width
10m


