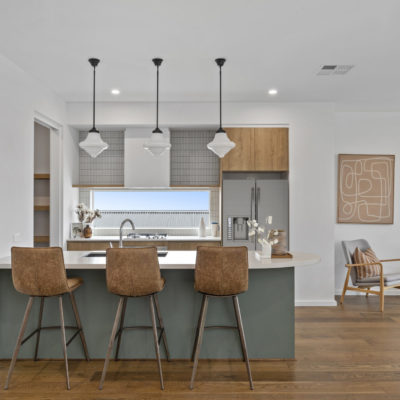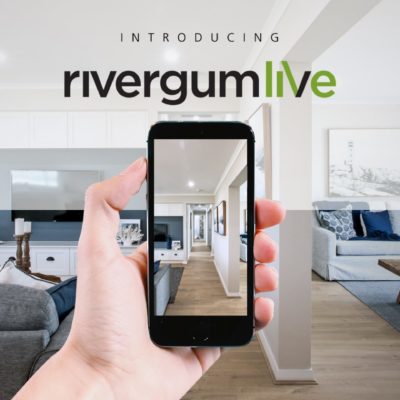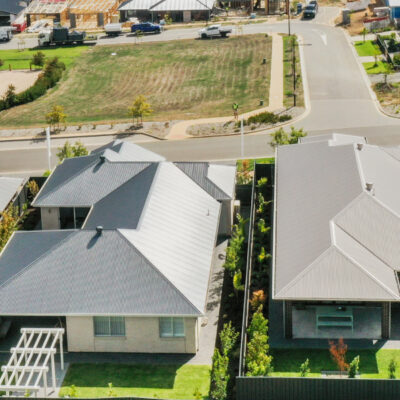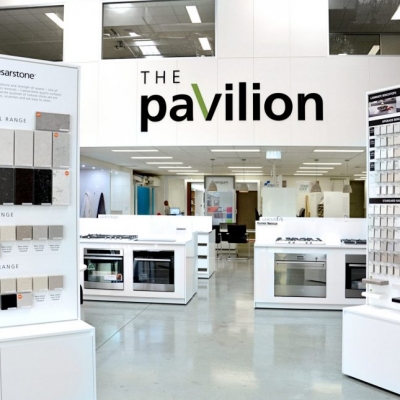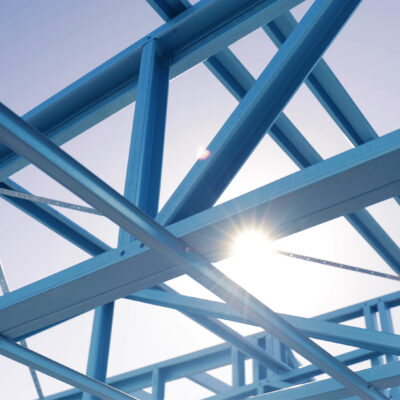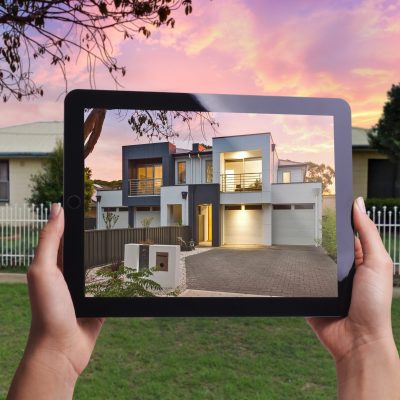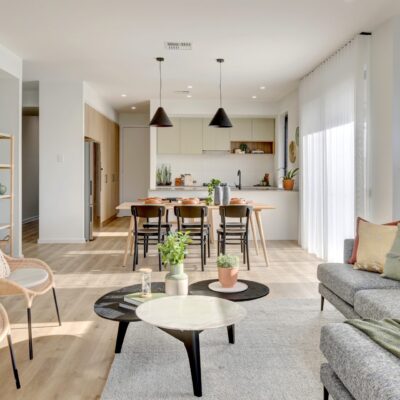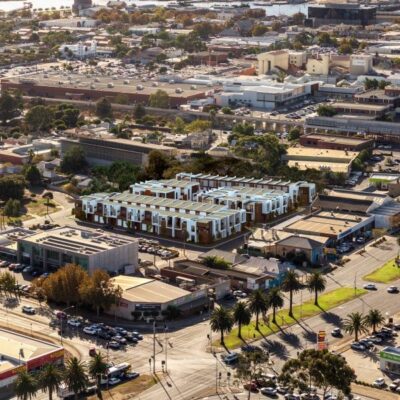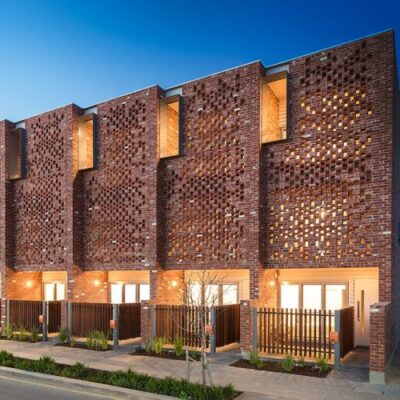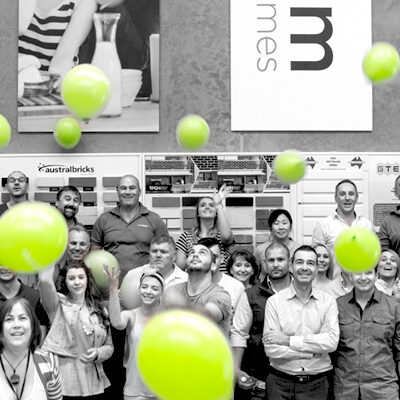Aspen 42 AS
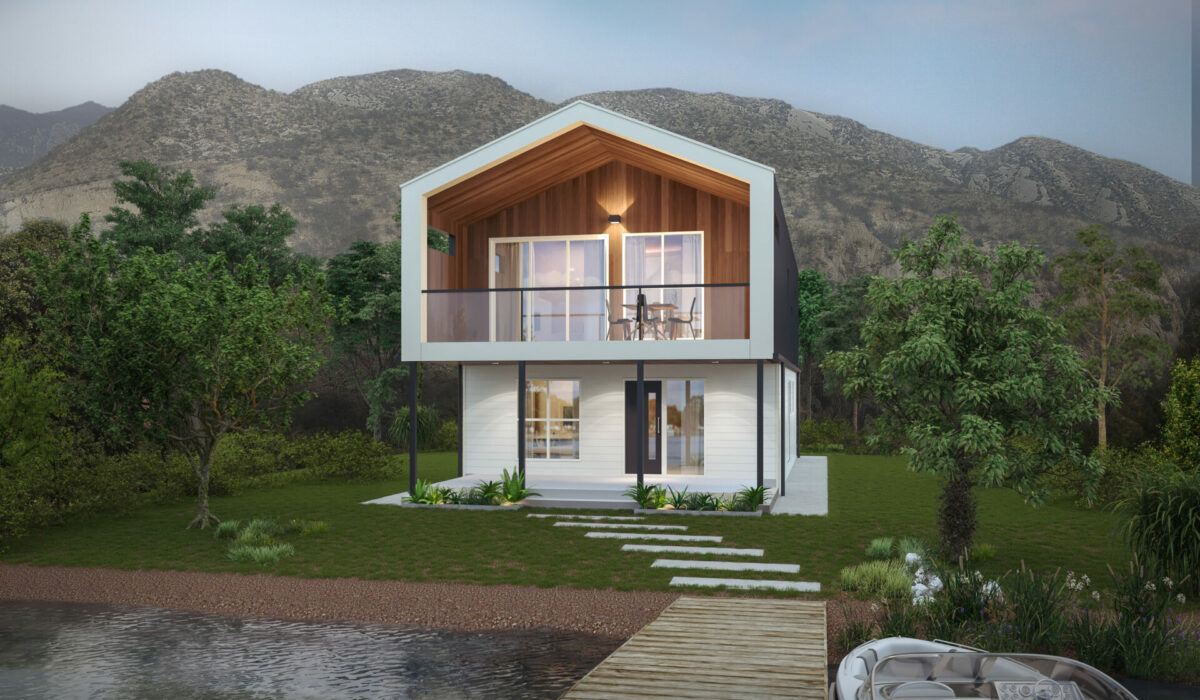
Elemental
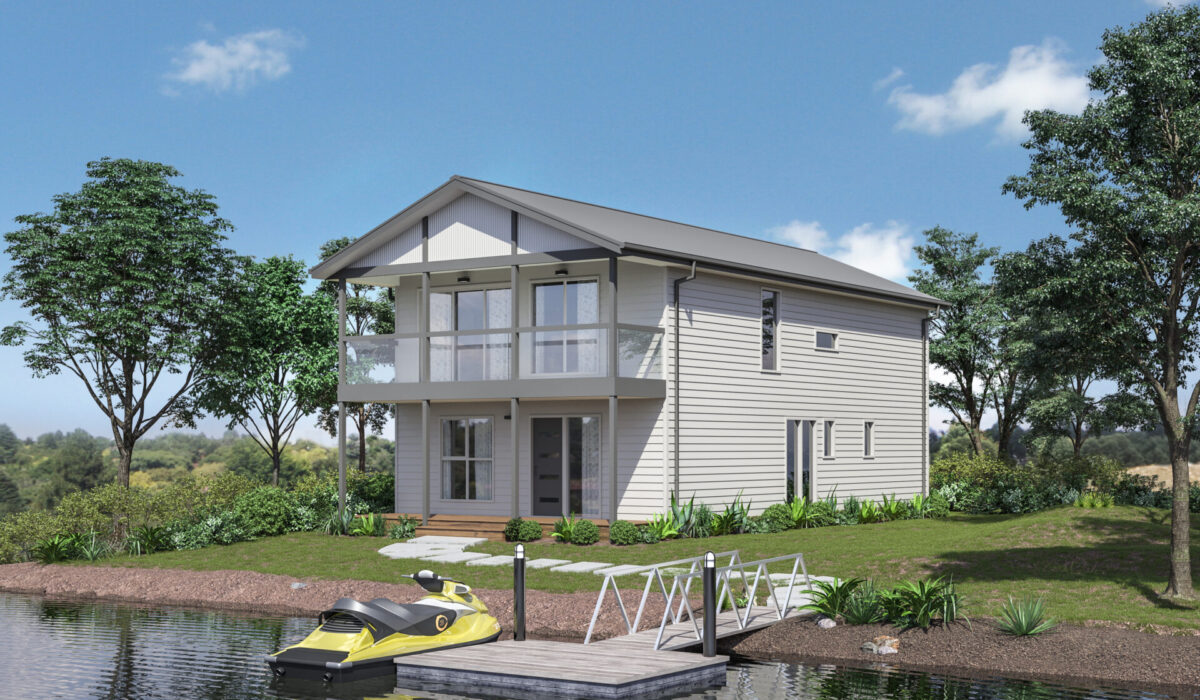
Evolutional
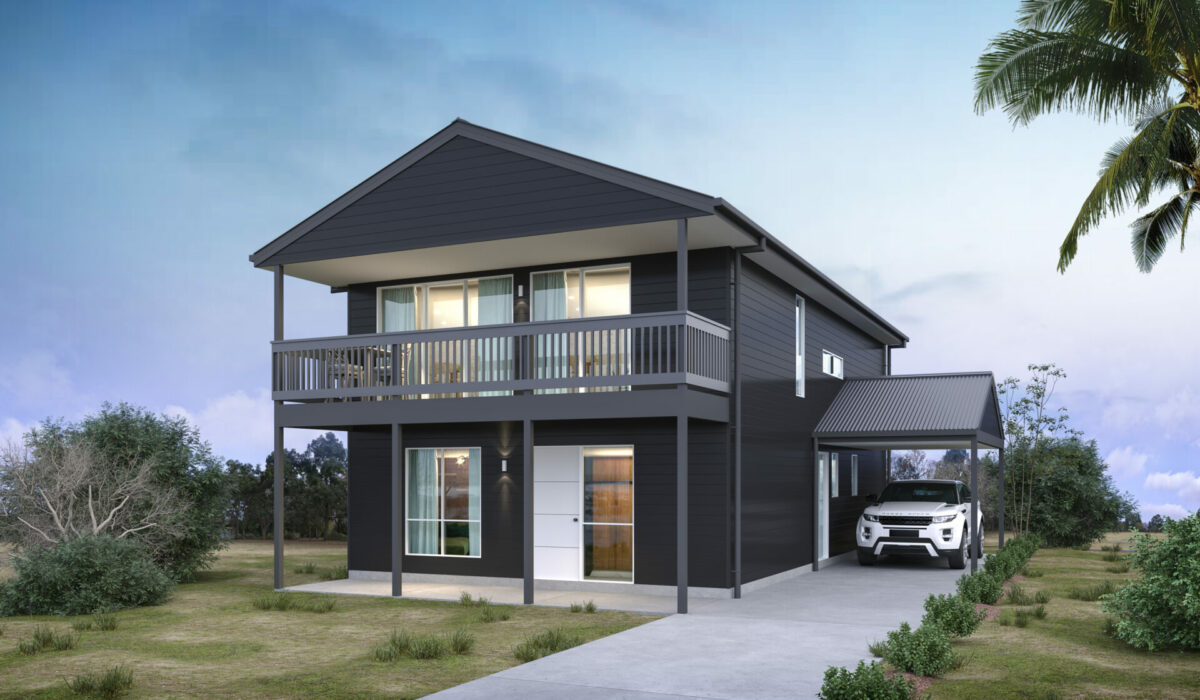
Traditional
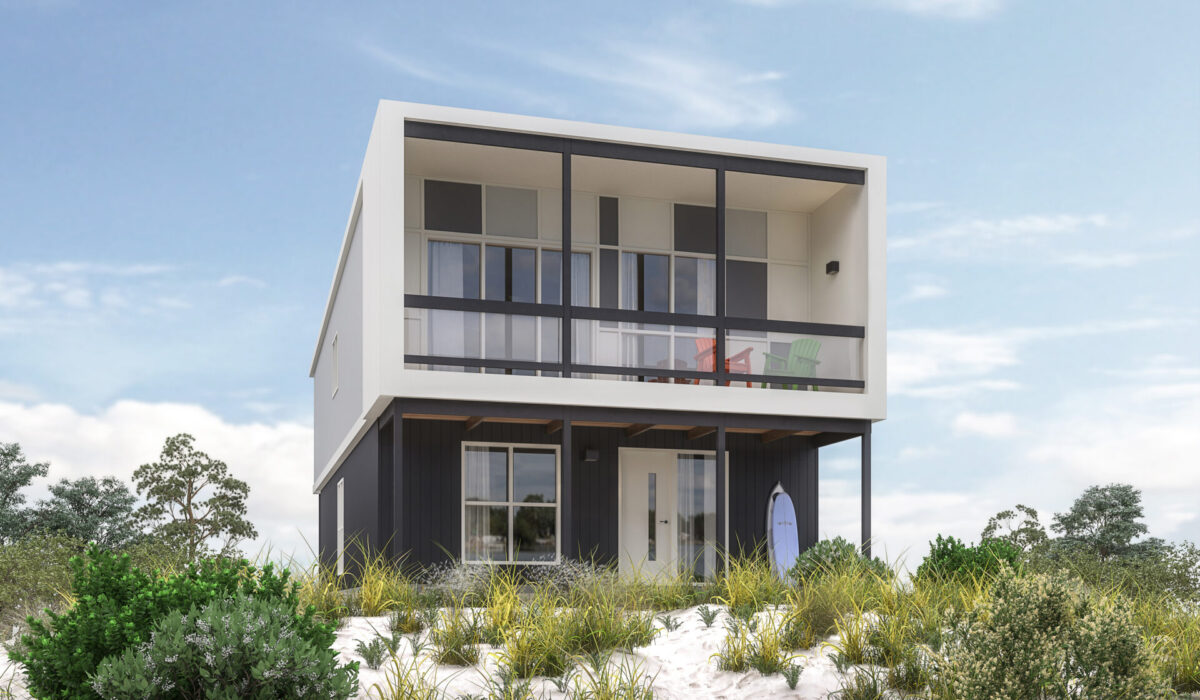
Revival

Elemental
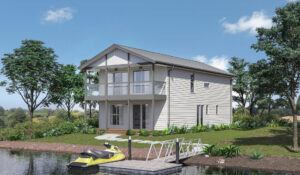
Evolutional

Traditional
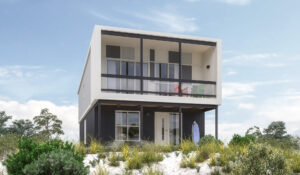
Revival
2 Homes Under 1 Roof
- Bedrooms 4
- Bathrooms 2.5
- Living Spaces 2
- Studies
- Parking Spaces
Floorplan

Specifications
Width
7m
Depth
14.11m
| Area | Measurement (M²) |
|---|---|
| Ground Living | 82.72 |
| Upper Living | 86.52 |
| Verandah 1 | 12.07 |
| Verandah 2 | 3.75 |
| Balcony | 12.07 |
| Total Area | 197.13 |
Suits minimum block width
8m


