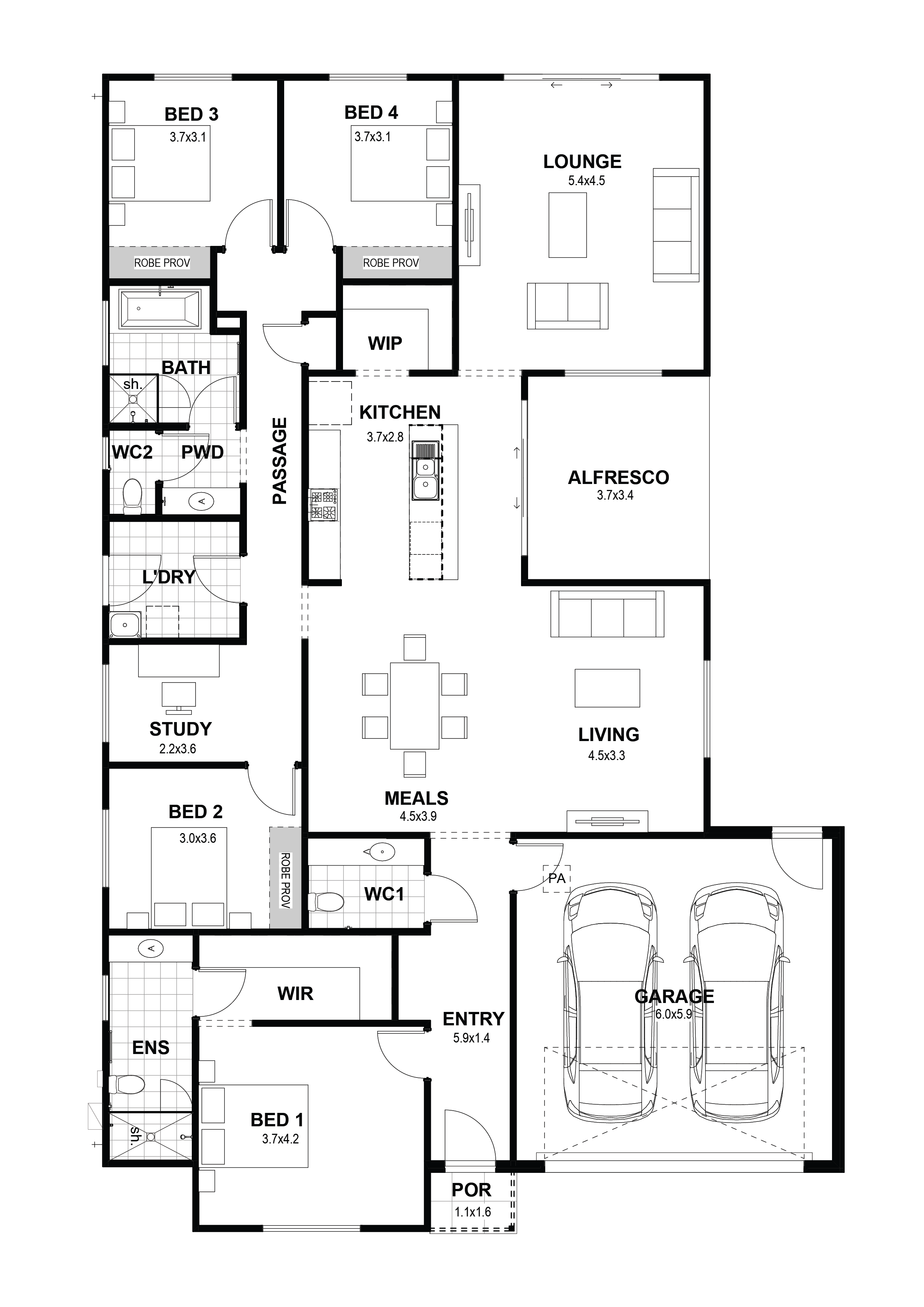This stunning 4-bedroom house and land package in the heart of Burton offers the perfect combination of space, style, and modern living. Set on a generous block, this new build promises to be the ideal home for growing families, first-time buyers, or anyone looking to make their mark in a thriving community.
Key Features & Inclusions:
- Footings Allowance (site costs will be finalized upon engineering report)
- Upgraded Facade Allowance for a stylish first impression
- 2700mm High Ceilings for a sense of space and luxury
- Built-in Robes in all bedrooms – no need for extra furniture!
- Premium Tiles or Floating Timber Flooring in living areas and hallways, adding sophistication to your home
- Plush Carpets in the lounge and bedrooms for comfort underfoot
- Ducted Reverse Cycle Air Conditioning to keep your home cool in summer and warm in winter
- Panel Lift Garage Door with automatic opening for added convenience
- NCC Compliant Floorplans designed for maximum functionality and safety
Construction Timeline:
- Pre-construction: 6-8 months (includes home design, gallery selections, and council approval)
- Single Storey Construction: 10 months from slab down to completion
- Double Storey Construction: 12 months from slab down to completion
Spacious ensuite
Internal alfresco
Visitor’s powder room
Study
Lot 742/5 Sander Court, Burton, SA 5110
Open in Google Maps-
House and land packages in Adelaide combine the purchase of a block of land with the construction of a new home into one process. Customers select a plot of land and a home design that fits on that land, with the builder handling both the acquisition of the land and the construction of the house.
-
We offer competitive financing options through our finance partner, Truevest Finance. Truevest Finance assists customers in securing the financing needed for their house and land package. Truevest Finance provides tailored financial solutions, aiming to streamline the process and make homeownership more accessible.
Conditions apply. Certain elevations may not match the particular floor plan published in this package and, as such, all floor plans and elevations are for illustration purposes only. Land subject to availability. We make no representation and, to the extent permissible at law, we disclaim all liability, as to the suitability of the land to build on, or the suitability of any house design, or otherwise. You must satisfy yourself of that by inspection, or by taking professional advice, or otherwise. Pricing is indicative only and based on standard costings. Price may vary depending on selections, engineering, council and utility requirements and adjustments to allowances. All packages subject to final council approval. Rivergum Homes Pty Ltd ABN 70 065 466 337. Rivergum Property Sales Pty Ltd RLA 331121. Building License BLD 113681. © 2025 Rivergum Homes.
