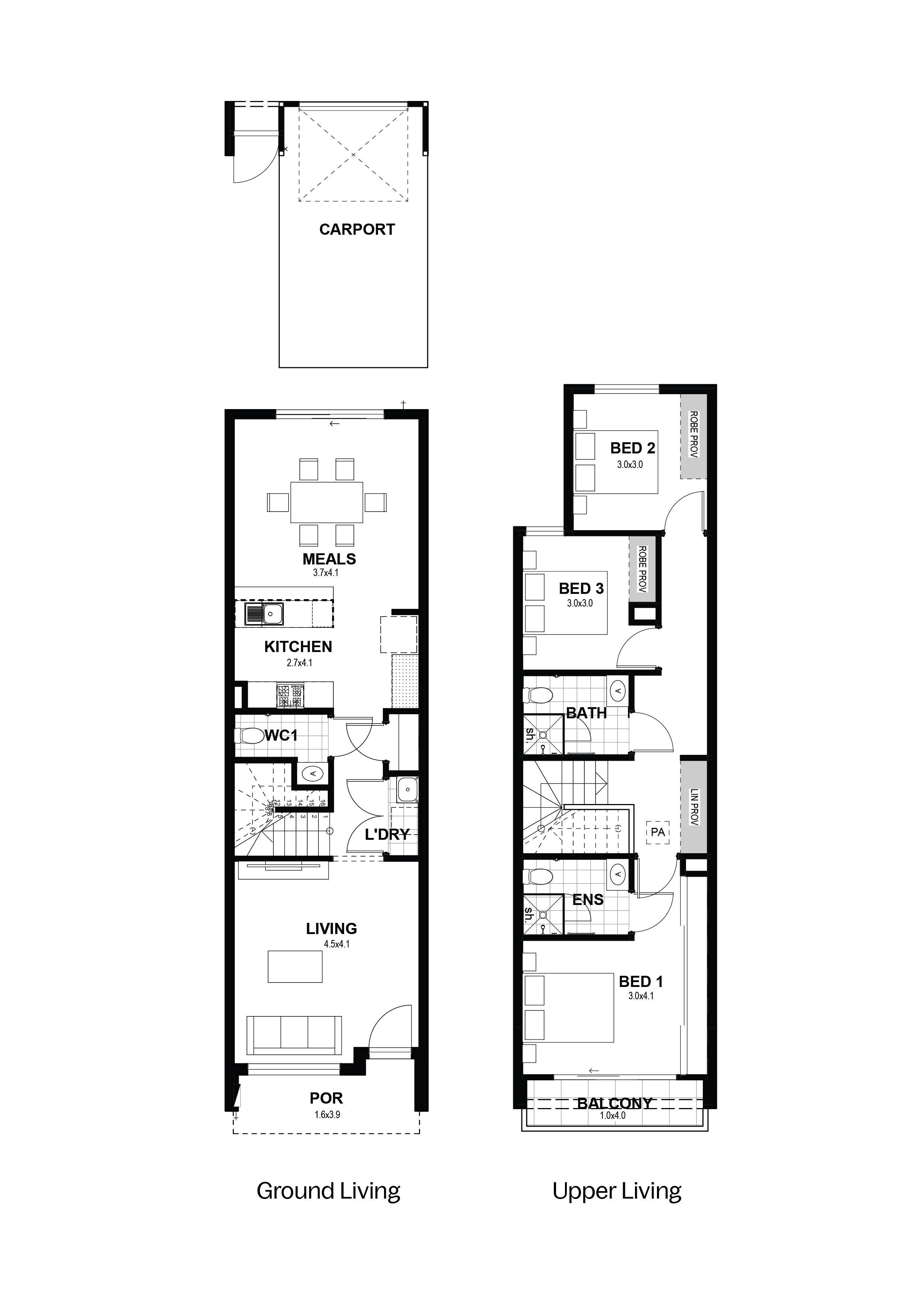This design provides all the comforts of a family home in a narrow allotment. The Vivid includes a formal dining room on the ground floor and a third toilet for added convenience. Upstairs, discover three generous bedrooms, including a master suite with an ensuite and balcony access.
Formal lounge area
Separate powder room
Ensuite to master bedroom
Balcony
© 2025 Rivergum Homes. Please note images are artist impressions only and are subject to change. Price reflects Traditional facade option. Aug 24
