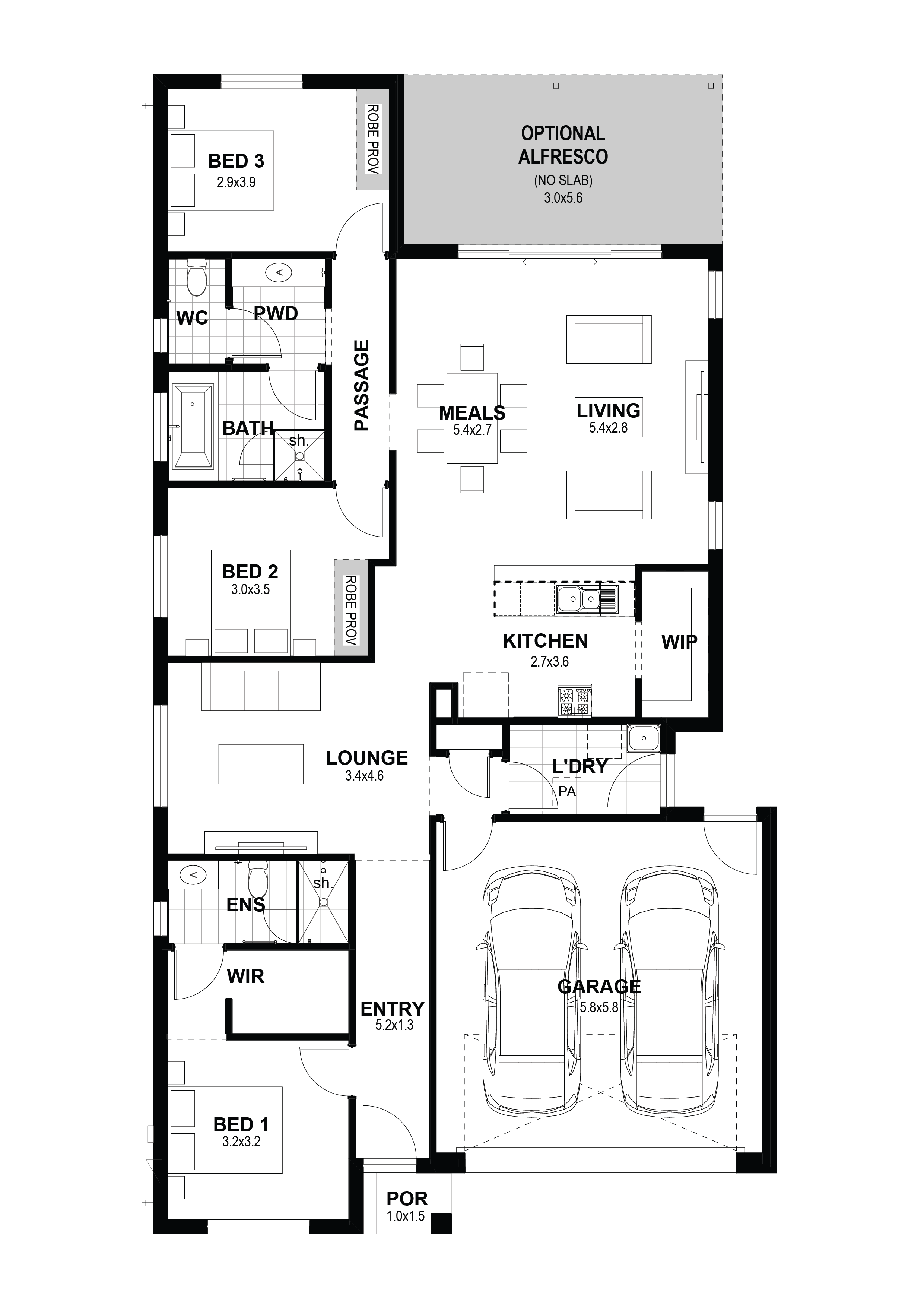Its flexible layout, including a spacious optional alfresco area, makes it perfect for entertaining and accommodating larger families or those with older children.
Please note images are artist impressions only and are subject to change. Price reflects Traditional facade option.
Double garage
Generous laundry
Walk-in pantry
Two living areas
© 2025 Rivergum Homes. Please note images are artist impressions only and are subject to change. Price reflects Traditional facade option. Aug 24
