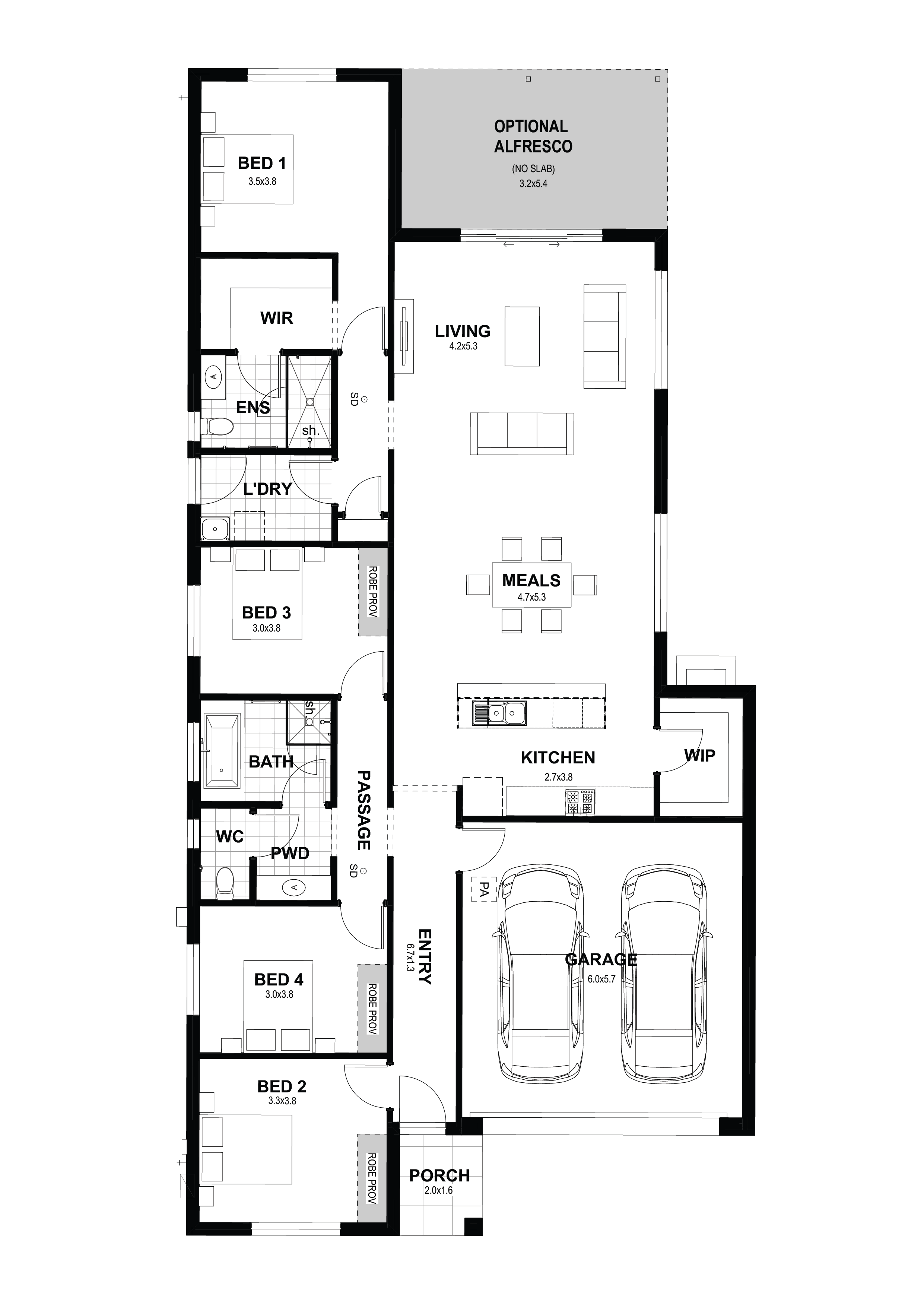The home features a large island bench in the kitchen that overlooks the open-plan family, living, and dining areas, seamlessly flowing to a charming alfresco space ideal for indoor/outdoor living. The master suite, located at the rear, provides a serene retreat with its walk-in robe and ensuite.
Please note images are artist impressions only and are subject to change. Price reflects Traditional facade option.
Generous open plan living and dining
Rear master bedroom
Three-way bathroom
Walk-in pantry
Mirabella
Open in Google MapsVisit during our public opening times:
© 2025 Rivergum Homes. Please note images are artist impressions only and are subject to change. Price reflects Traditional facade option. Aug 24
