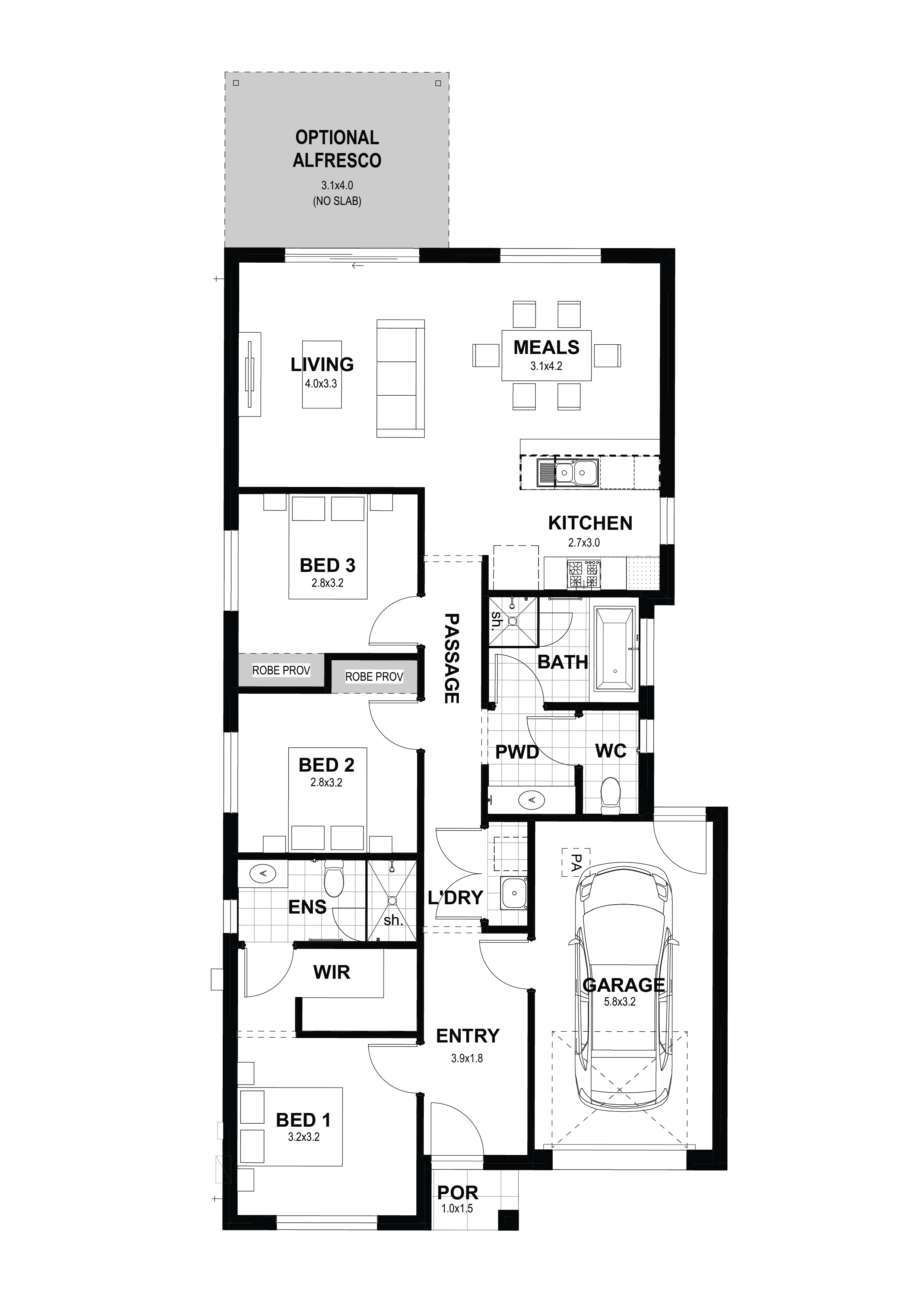The master bedroom features a walk-in robe and ensuite, while the other bedrooms conveniently feature wardrobe provisions. Enjoy spacious open-plan living and dining, with the option to add an alfresco area, all within a design that perfectly fits a 25m deep lot and includes a single garage space.
Please note images are artist impressions only and are subject to change. Price reflects Traditional facade option.
Depth conscious
Open plan kitchen and living
Wide entry way
Double shower to ensuite
© 2025 Rivergum Homes. Please note images are artist impressions only and are subject to change. Price reflects Traditional facade option. Aug 24
