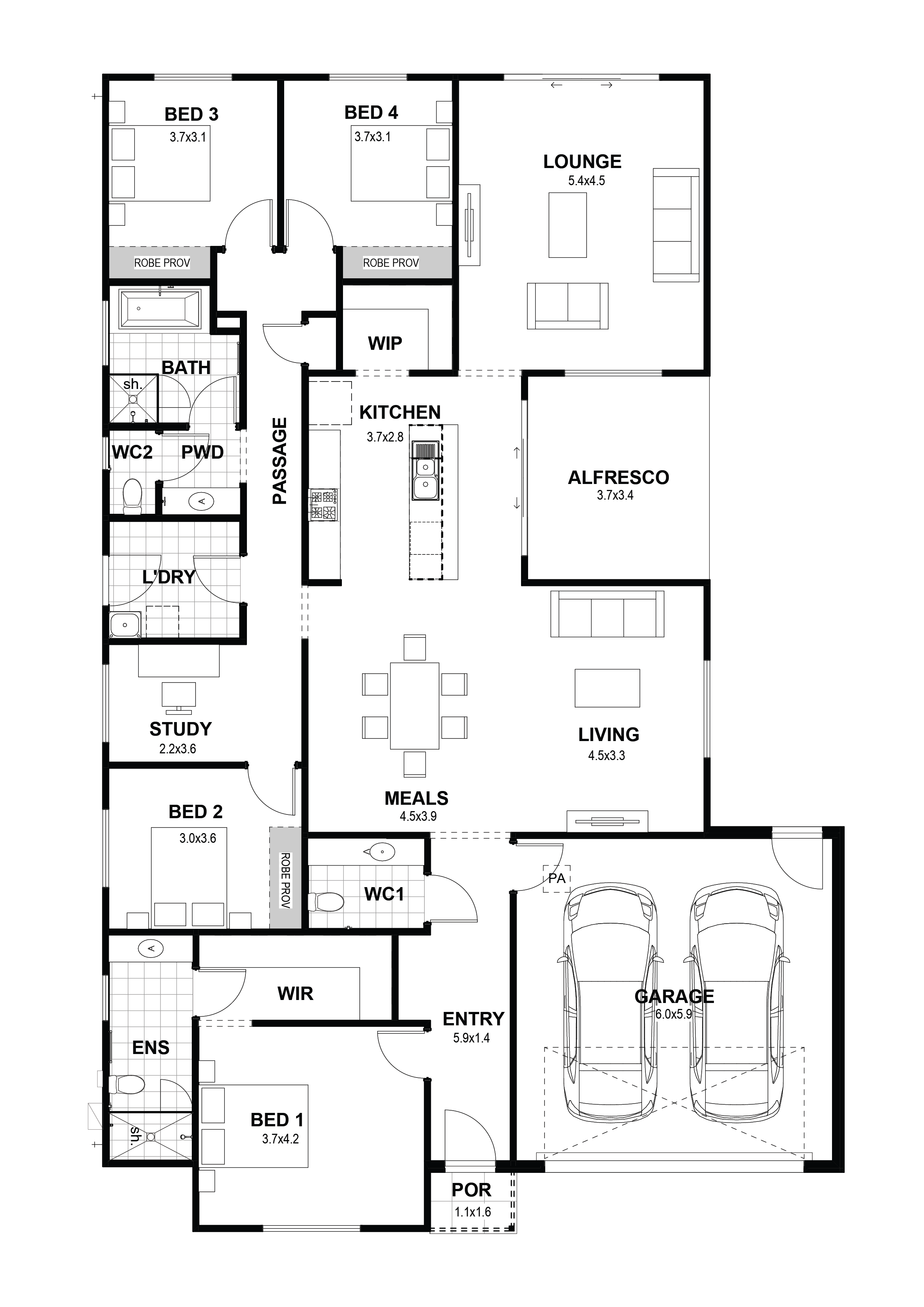Experience the heart of the home in the open plan living and dining area, where natural light beams through, creating an inviting atmosphere. The kitchen, complete with a stylish island bench, is a culinary haven that seamlessly flows into the alfresco area, inviting outdoor dining and entertaining for family and friends to gather. With a formal lounge and double garage, the Cottesloe is a thoughtfully designed home perfect for gatherings with friends and family or quiet relaxation.
Please note images are artist impressions only and are subject to change. Price reflects Traditional facade option.
Spacious ensuite
Internal alfresco
Visitor’s powder room
Study
© 2025 Rivergum Homes. Please note images are artist impressions only and are subject to change. Price reflects Traditional facade option. Aug 24
