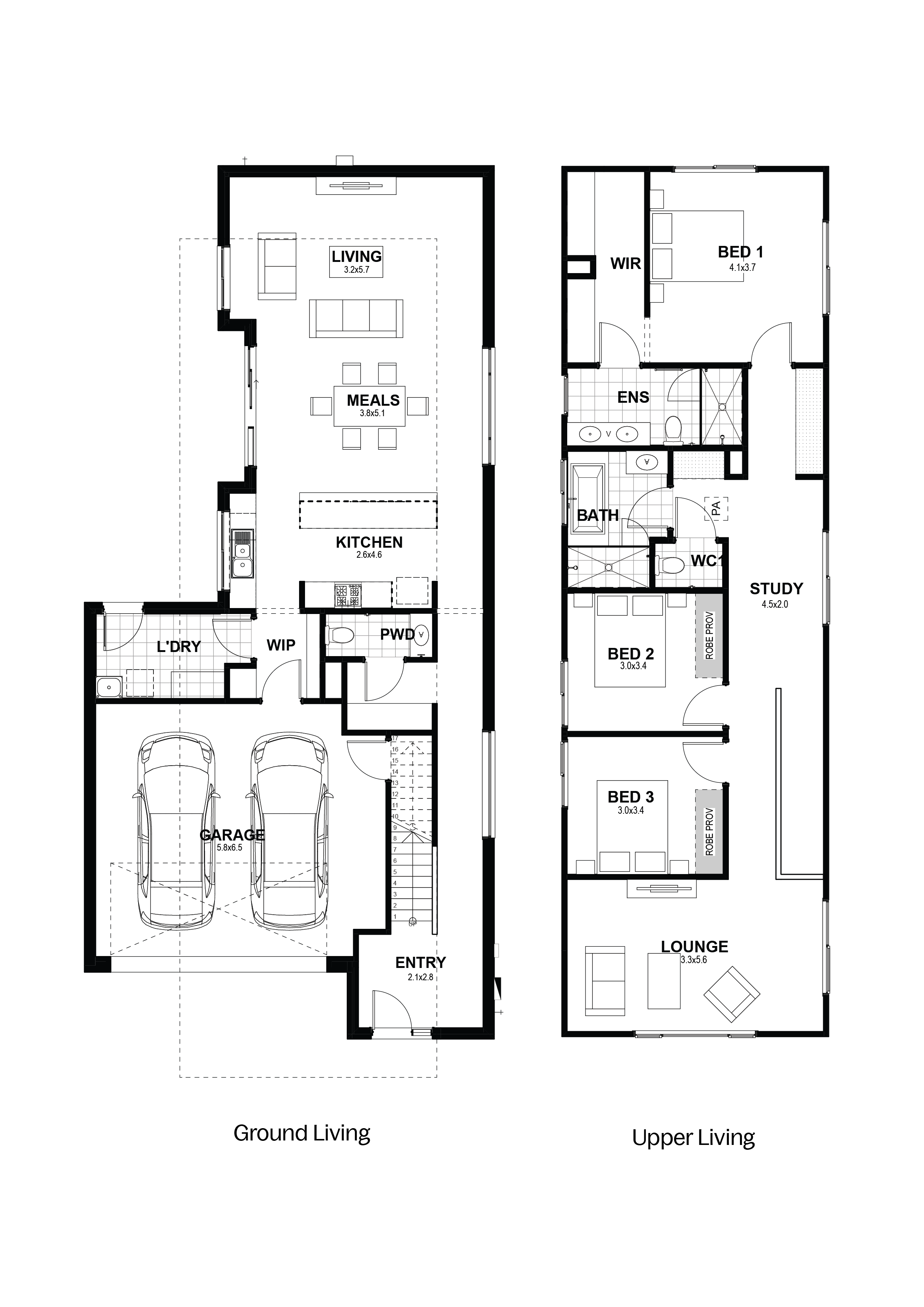The kitchen includes an island bench and walk-in pantry with direct access to the garage, making grocery trips effortless. All bedrooms are located upstairs, including a master suite with a walk-in robe and ensuite with a double vanity, complemented by a dedicated study area for added convenience.
Please note images are artist impressions only and are subject to change. Price reflects Traditional facade option.
Walk-in pantry with access to garage
Study
Double vanity in ensuite
Generous walk-in robe to master bedroom
© 2025 Rivergum Homes. Please note images are artist impressions only and are subject to change. Price reflects Traditional facade option. Aug 24
