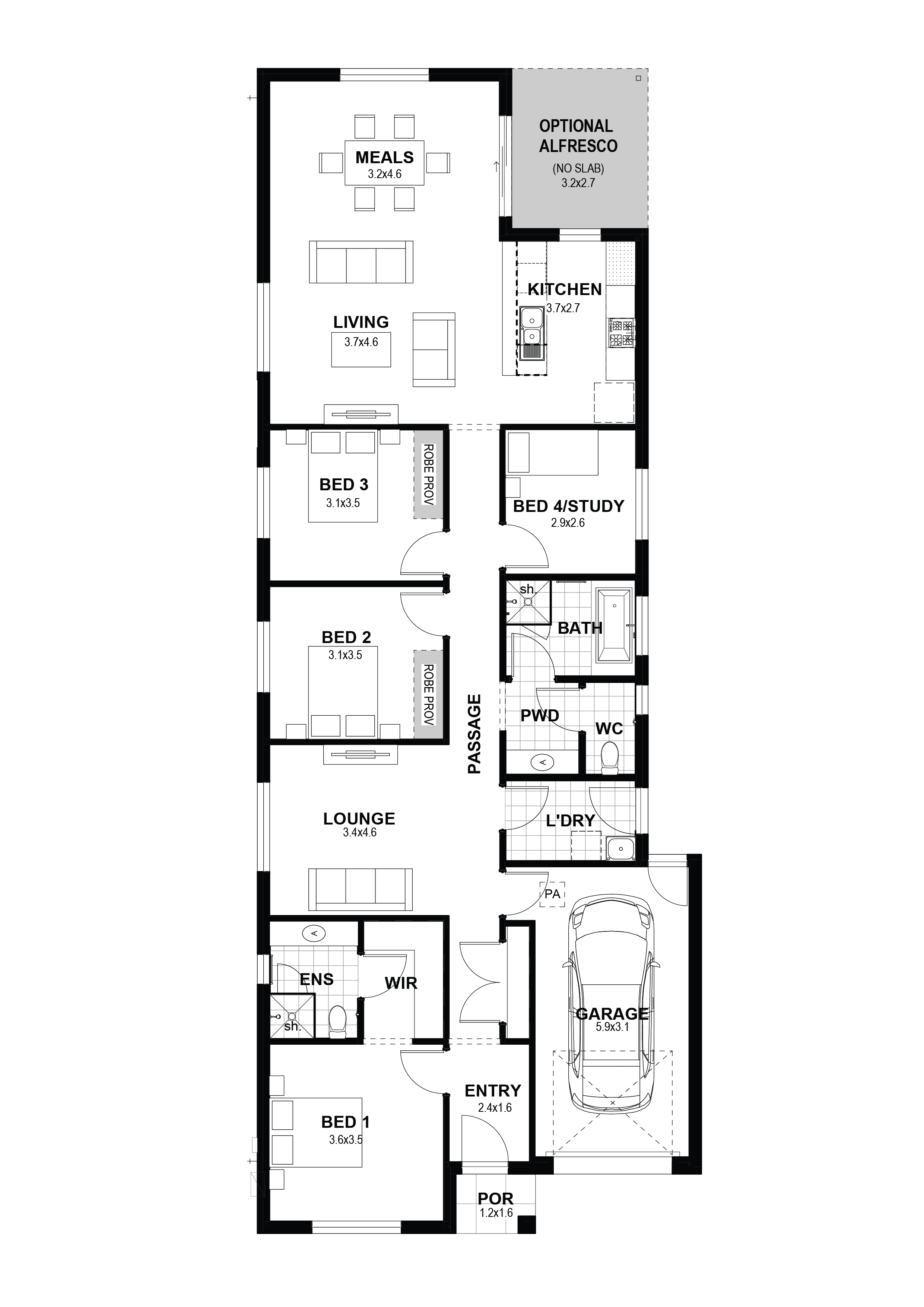Its smart layout features four bedrooms, two living areas, and a study, ensuring ample room for all. The master suite includes a walk-in robe and ensuite, while the main bathroom offers added convenience with a separate toilet.
Please note images are artist impressions only and are subject to change. Price reflects Traditional facade option.
Three-way bathroom
Generous laundry
Two living areas
Ample storage in passageway
Cameo
Open in Google MapsVisit during our public opening times:
Saturday & Sunday
1:00pm to 5:00pm
Weekdays
By appointment
Holiday Closure
Monday 16 December 2024 to Friday 10 January 2025 inclusive.
© 2024 Rivergum Homes. Please note images are artist impressions only and are subject to change. Price reflects Traditional facade option. Aug 24
