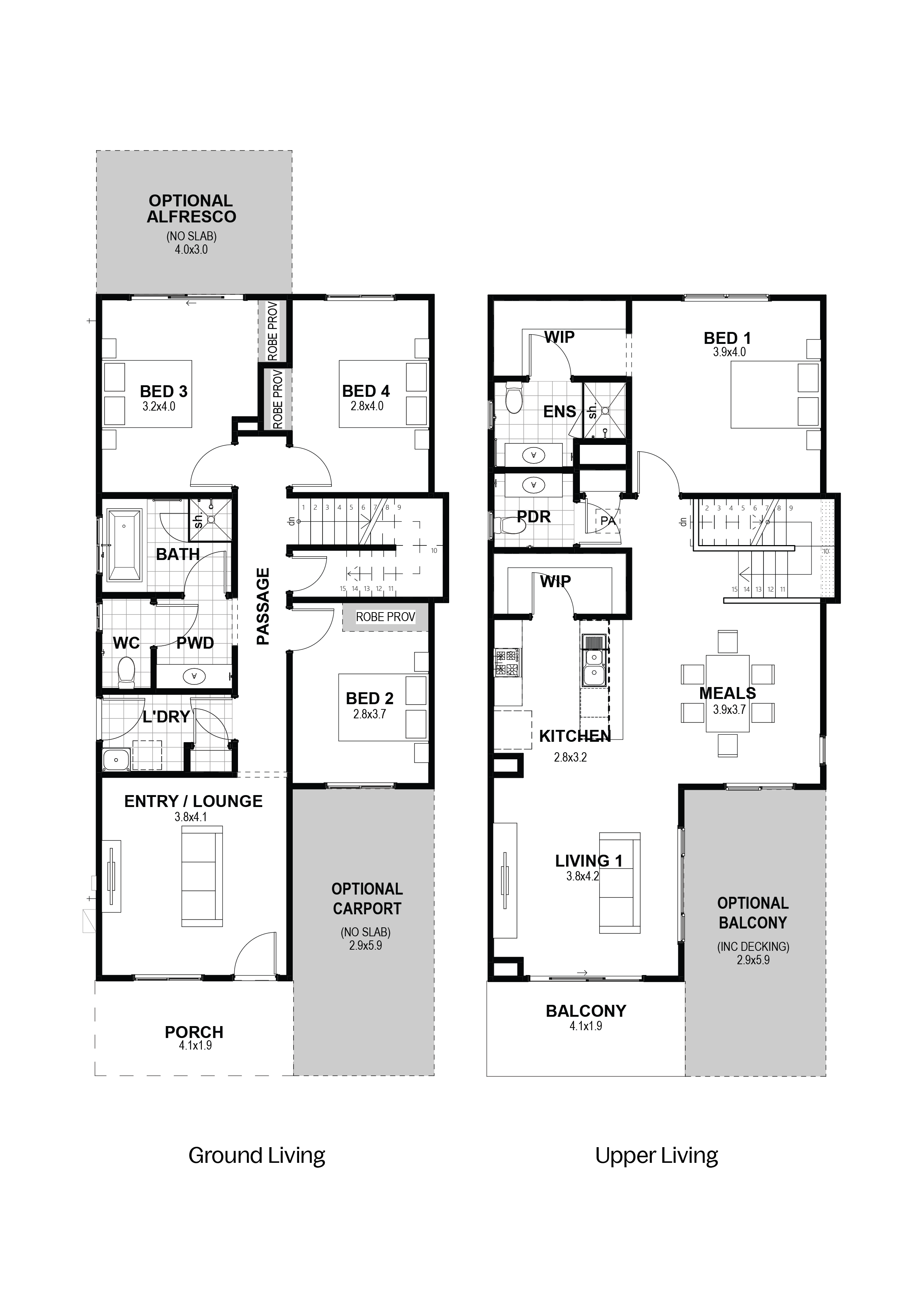The master bedroom, complete with a walk-in robe and ensuite, is also upstairs, along with a separate powder room and the option for a balcony. Downstairs, you’ll find the remaining bedrooms, an additional formal lounge, and the option for a carport, making this home both stylish and functional.
Please note images are artist impressions only and are subject to change. Price reflects Traditional facade option.
Suits narrow blocks
Large walk-in pantry
Generous balcony
Two living areas
Verto
Open in Google MapsVisit during our public opening times:
© 2024 Rivergum Homes. Please note images are artist impressions only and are subject to change. Price reflects Traditional facade option. Aug 24
