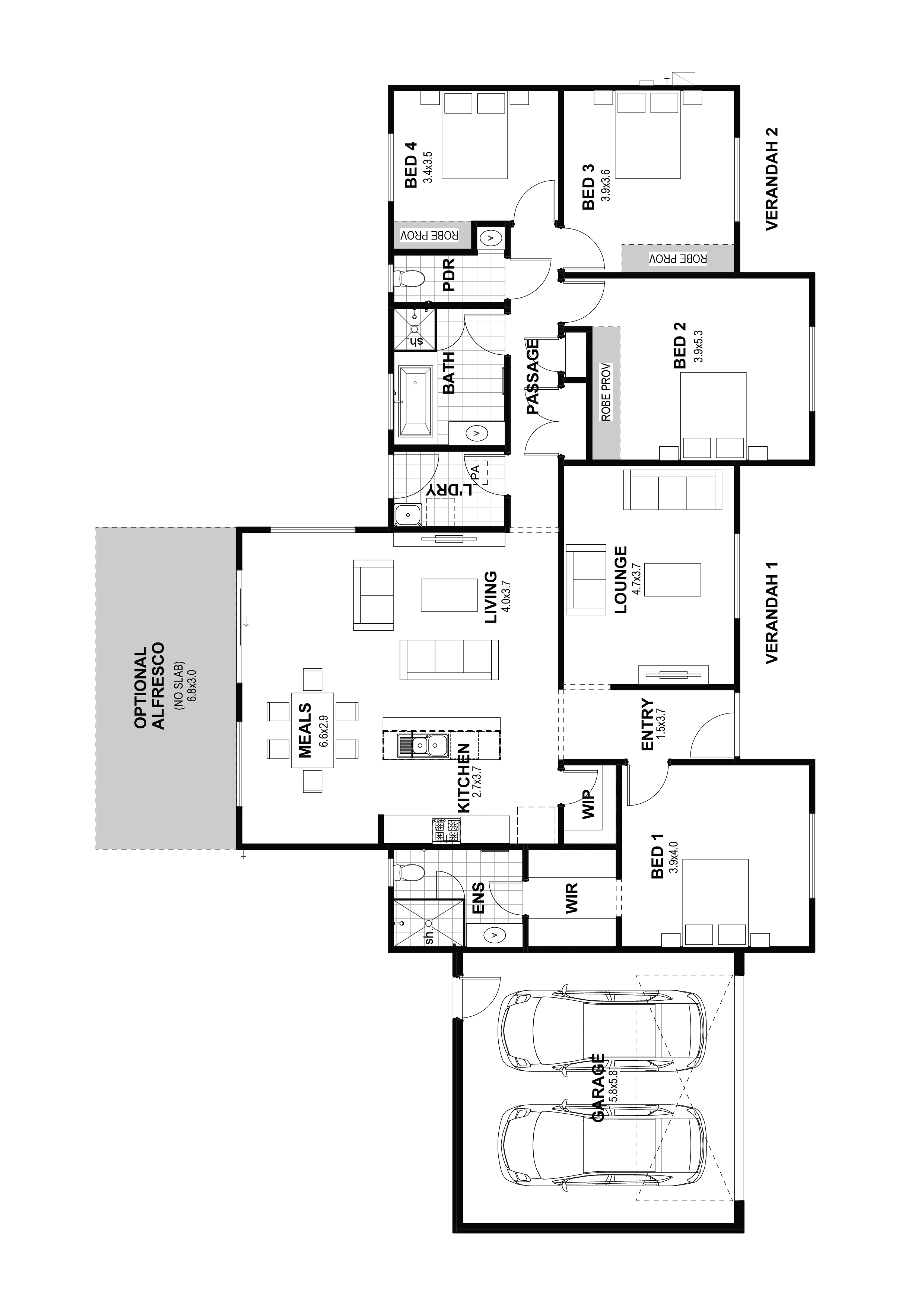Best suited to wider blocks, it is a proven floorplan that can be selected with as many as five bedrooms to accompany the two living rooms in the standard floorplan with Traditional facades.
Please note images are artist impressions only and are subject to change. Price reflects Traditional facade option.
Two living areas
Spacious bedrooms
Ample storage in passageway
Walk-in pantry
© 2024 Rivergum Homes. Please note images are artist impressions only and are subject to change. Price reflects Traditional facade option. Aug 24
