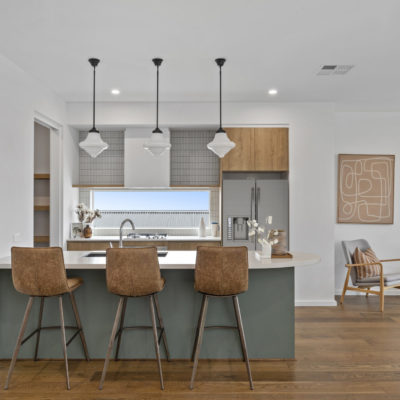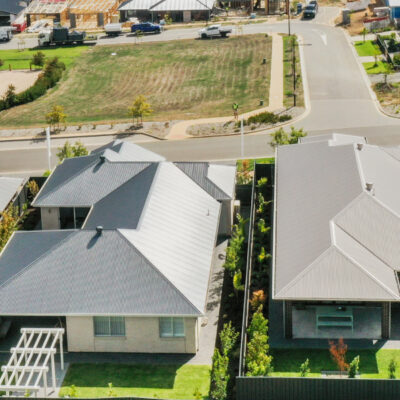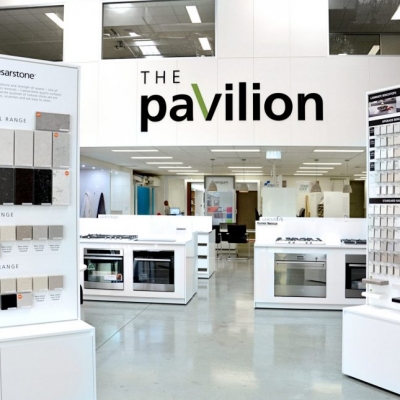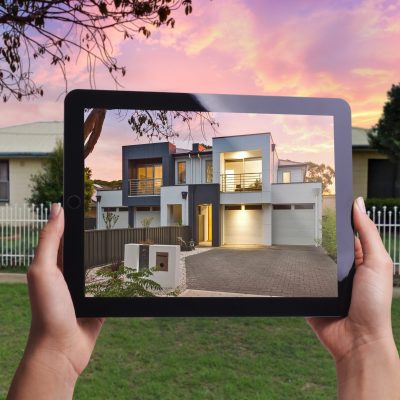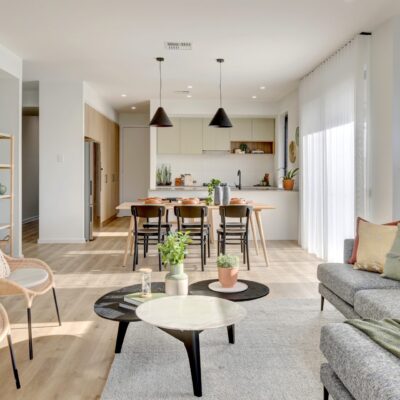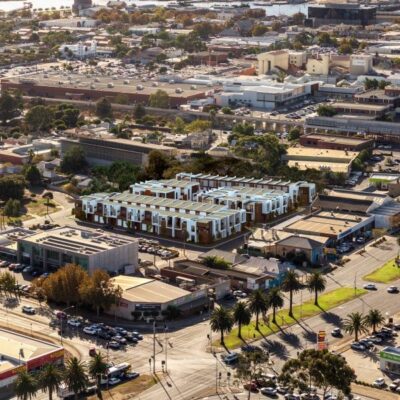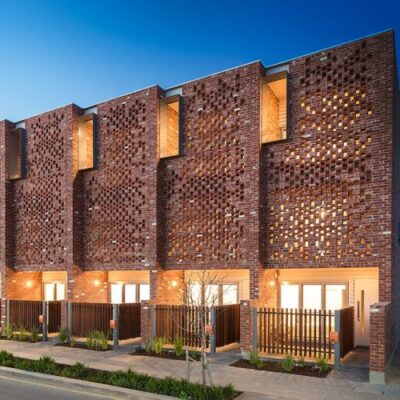Toorak 41

Evolutional
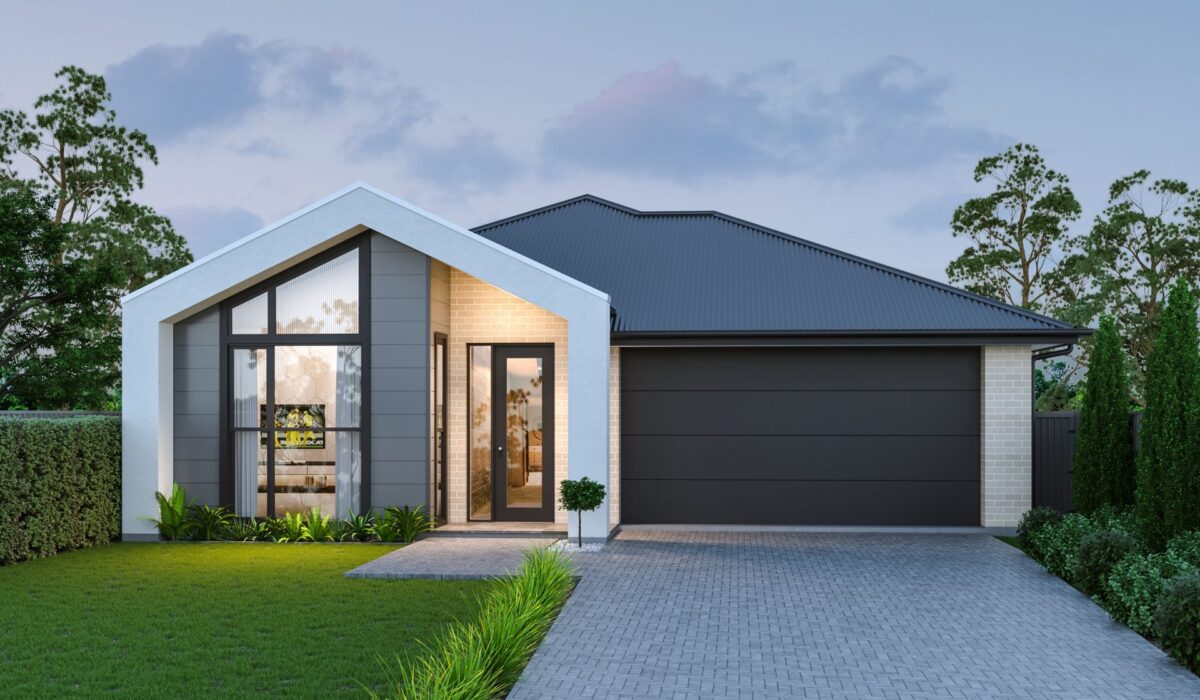
Elemental
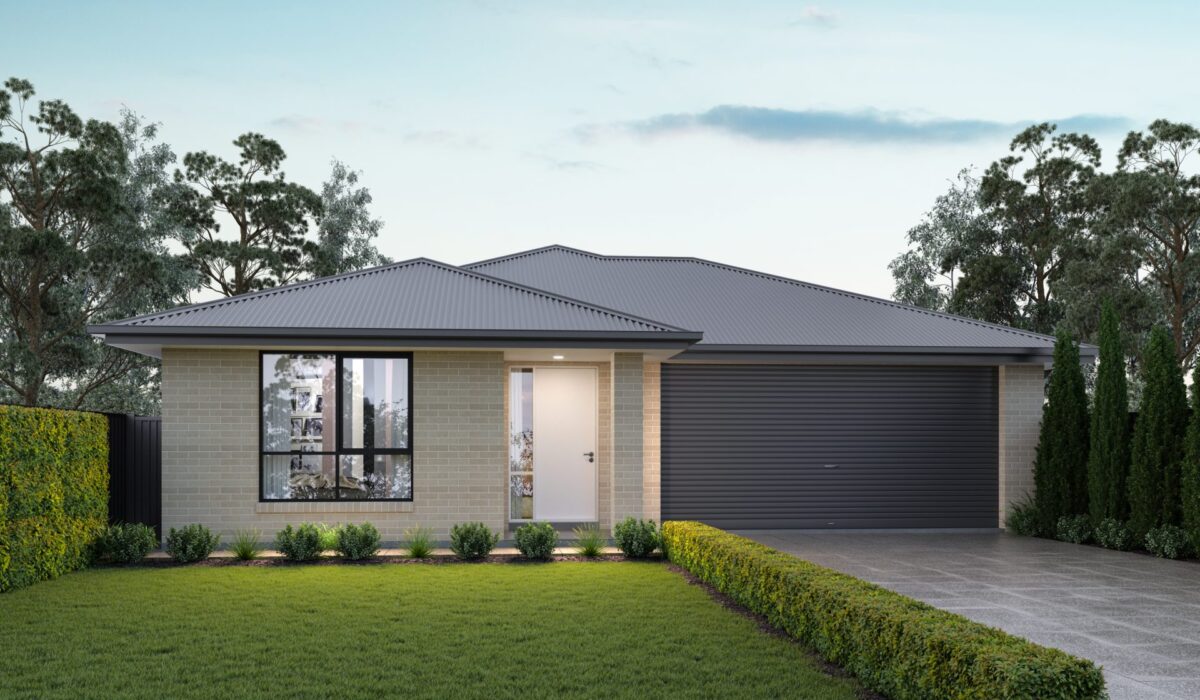
Traditional
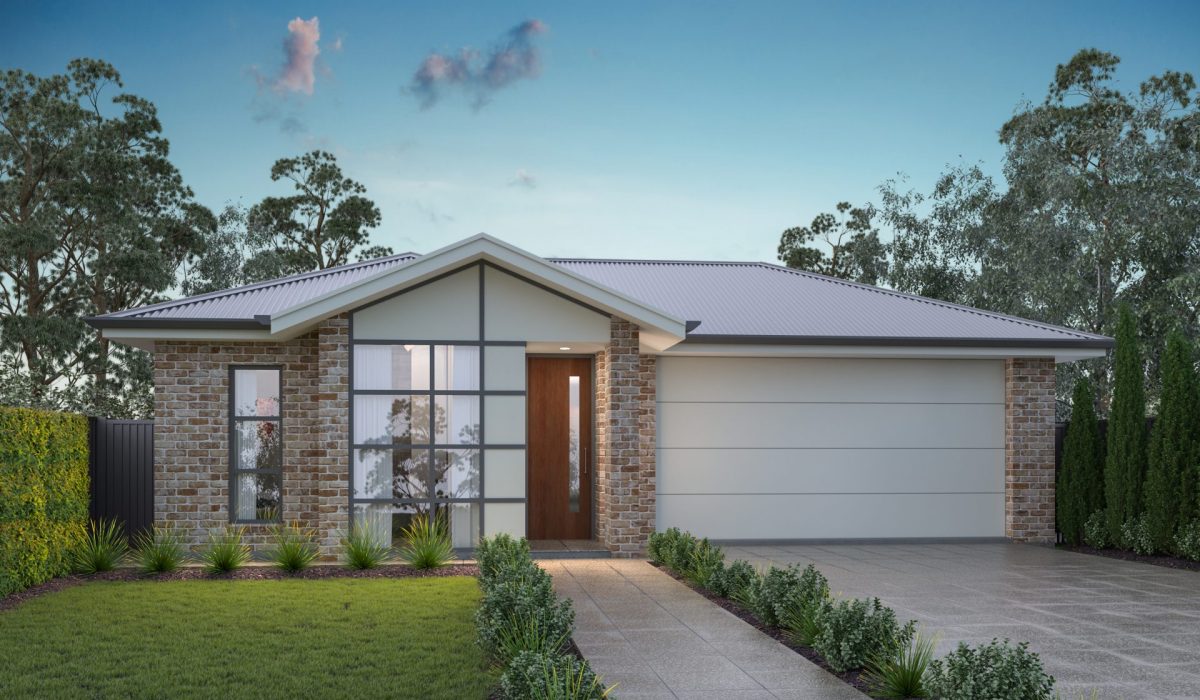
Tempo
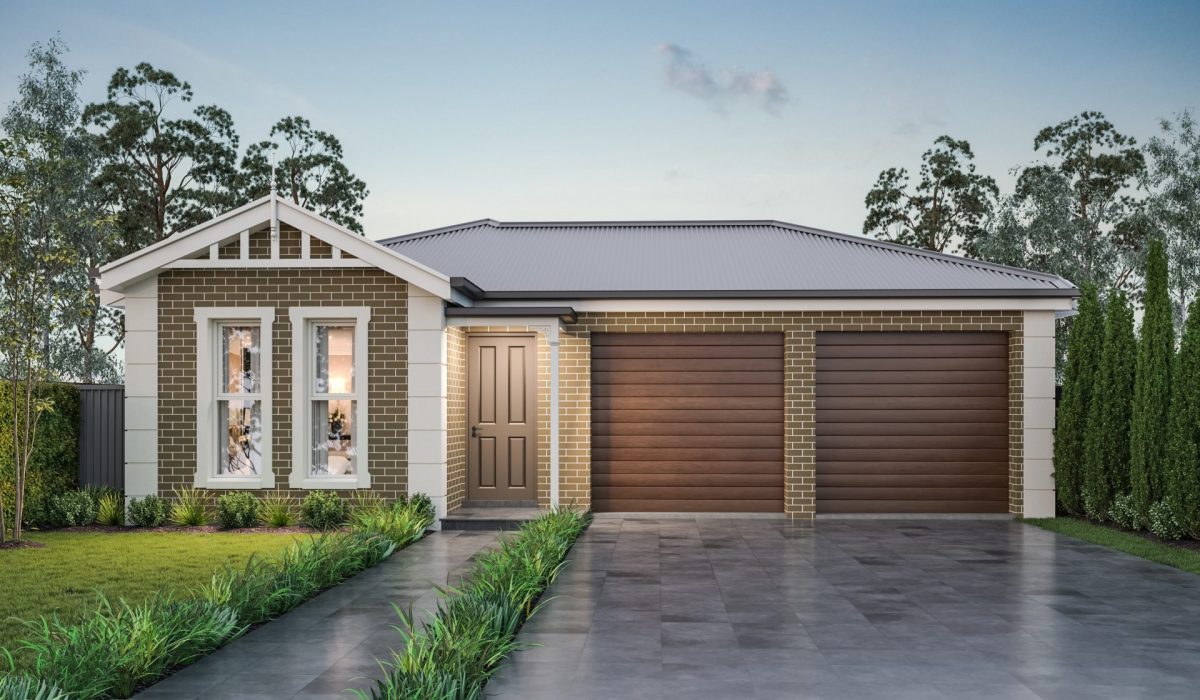
Historical
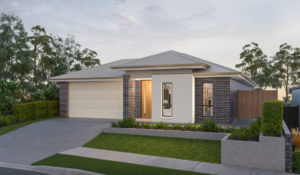
Evolutional
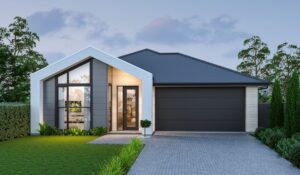
Elemental
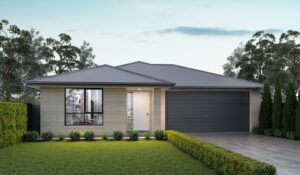
Traditional
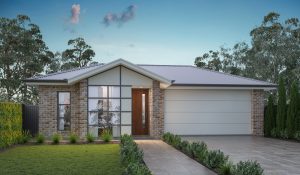
Tempo
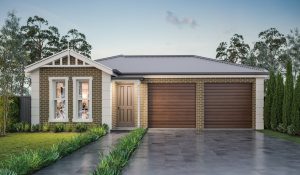
Historical
Starting at
$256,200
- Bedrooms 4
- Bathrooms 2
- Living Spaces 1
- Studies
- Parking Spaces 2
• 4 Bedrooms and double garage
• Large open plan kitchen, meals and living room
• Suited for allotments 12.5m wide where north is to the rear or left of the allotment
Substantially updated for our new 2020-21 Collection, the Toorak has increased living area over its predecessor that separates the main bedroom suite from secondary bedrooms, while the fourth bedroom is also ideal as a home office or studio.
The Toorak is one of several designs to suit allotments of 12.5m or wider, and this design makes the most of rear views from the generous open plan living area.
Floorplan
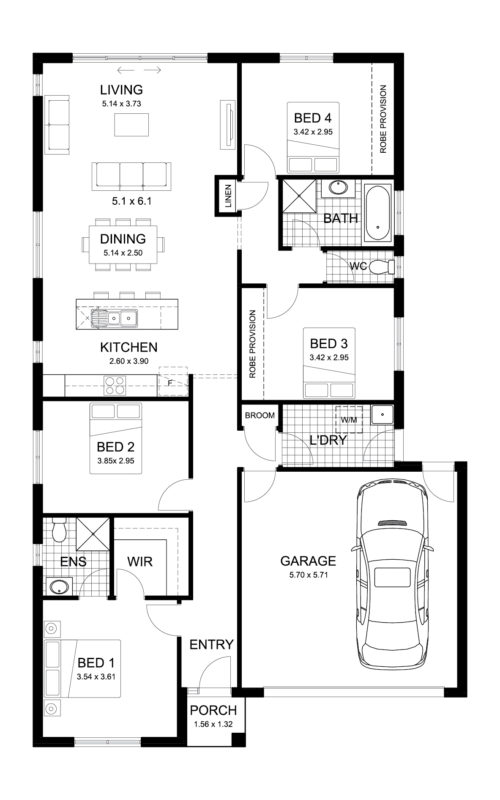
Specifications
Width
11.51m
Depth
18.39m
| Area | Measurement (M²) |
|---|---|
| Living | 156.15 |
| Porch | 1.87 |
| Garage | 37.13 |
| Total Area | 195.15 |
Suits minimum block width
12.5m


