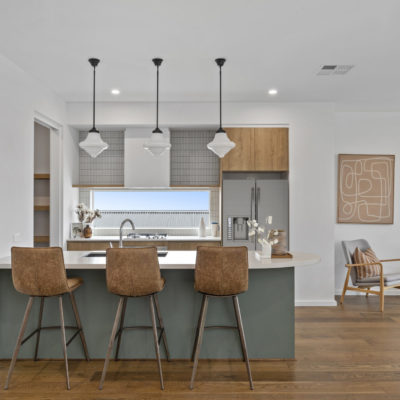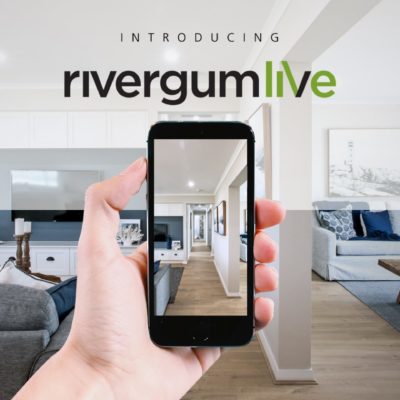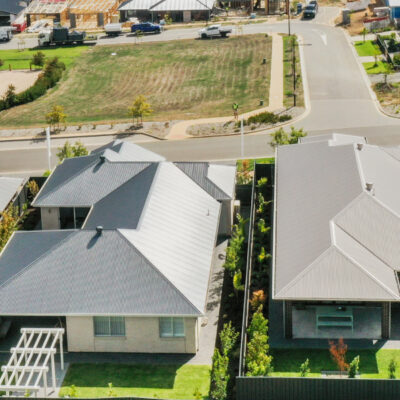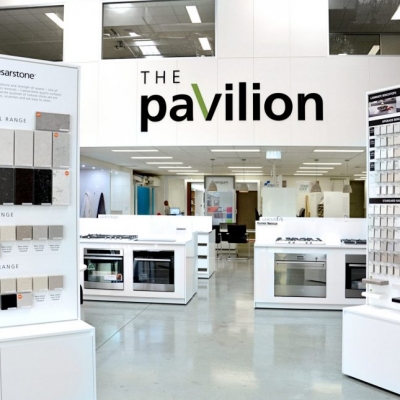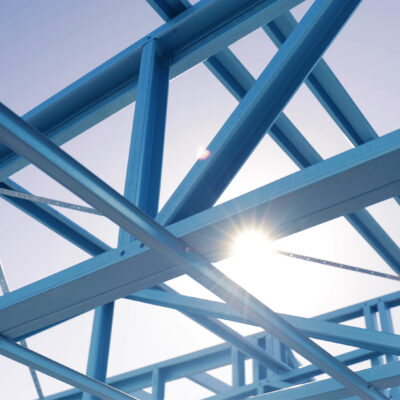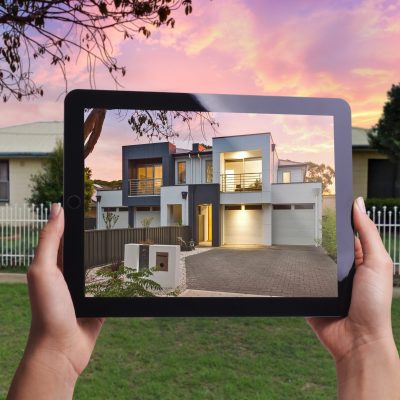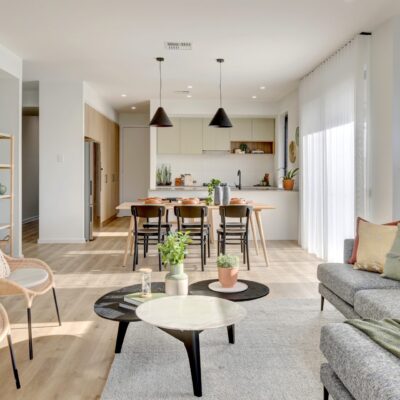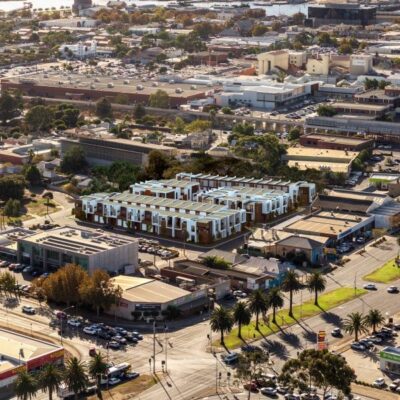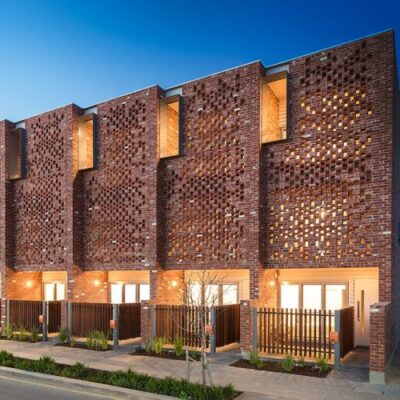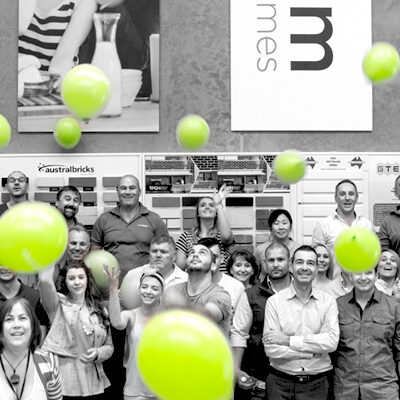Thornton 42
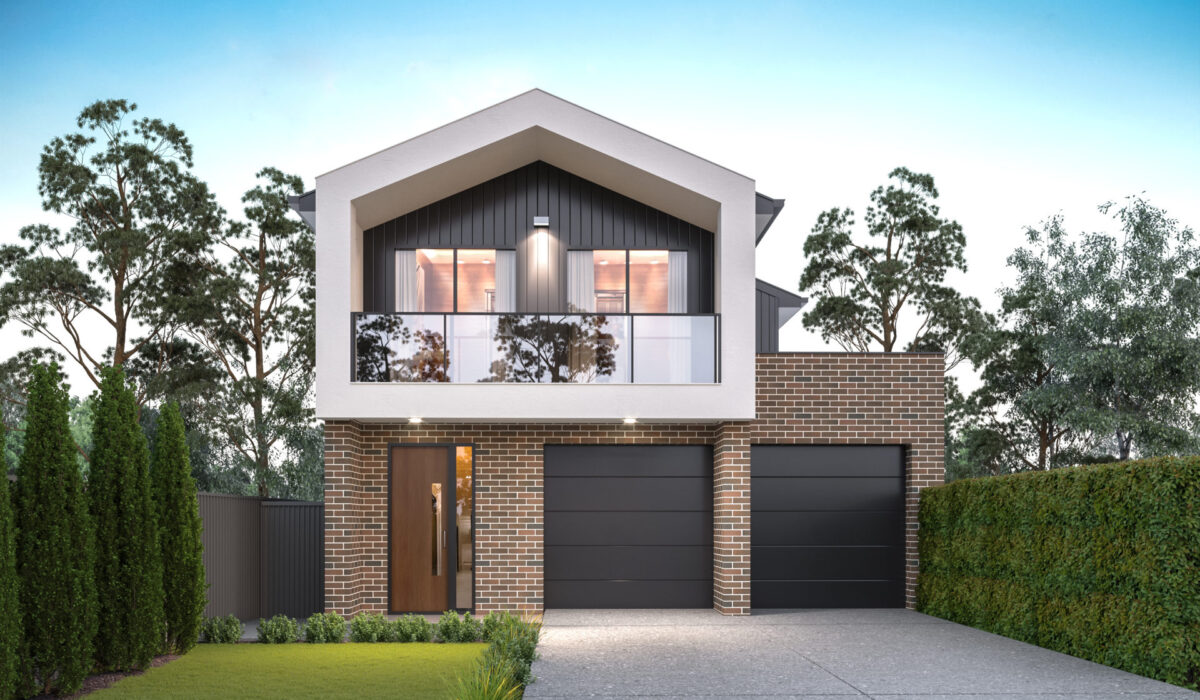
Evolutional
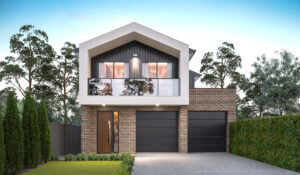
Evolutional
A true family home, the Thornton 42 features four bedrooms and two flexible living areas.
Starting at
$409,600
- Bedrooms 4
- Bathrooms 2.5
- Living Spaces 2
- Studies
- Parking Spaces 2
Boasting a huge master suite comprising large walk-in robe, ensuite and 8m2 balcony, the design and style of this home oozes street appeal and one you’ll want to call home.
Floorplan
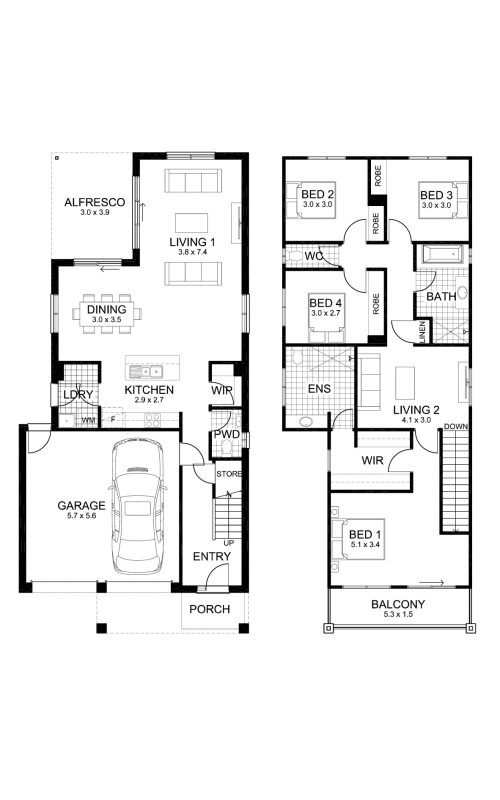
Specifications
Width
8.51m
Depth
17.82m
| Area | Measurement (M²) |
|---|---|
| Living Ground | 92.82 |
| Living Upper | 107.09 |
| Porch | 8.16 |
| Balcony | 9.01 |
| Garage | 38.38 |
| Total Area | 255.46 |
Suits minimum block width
10m


