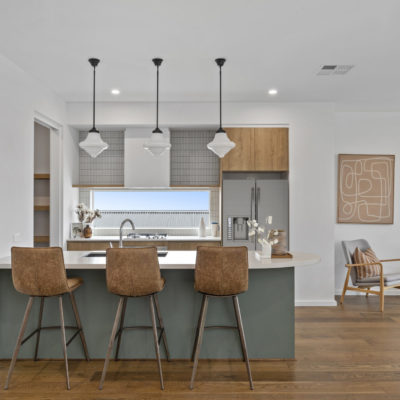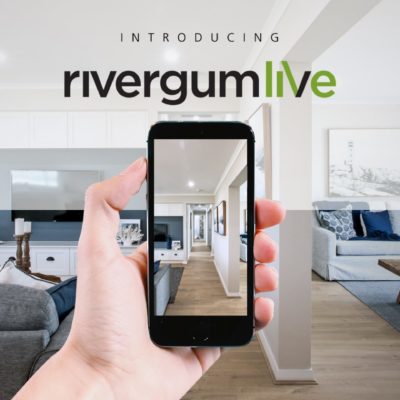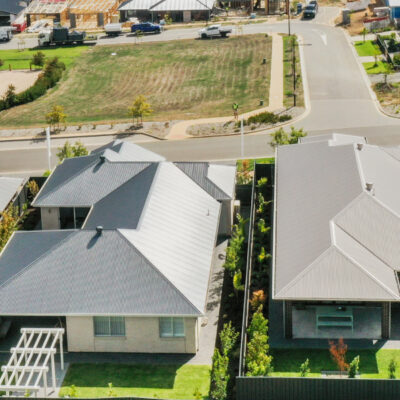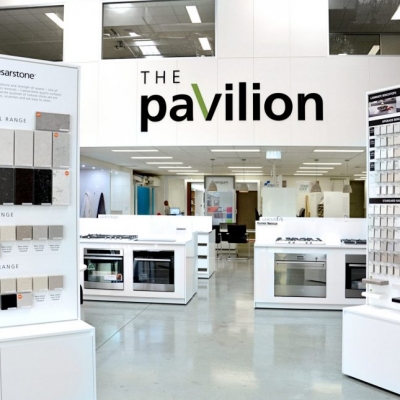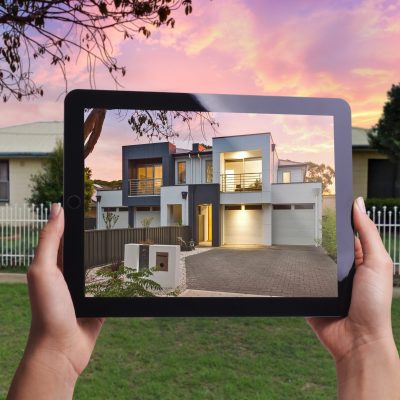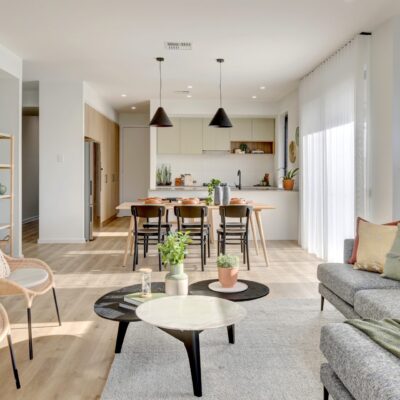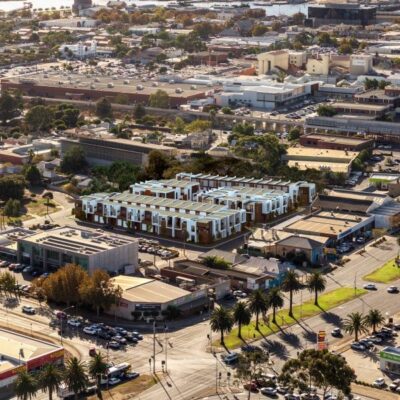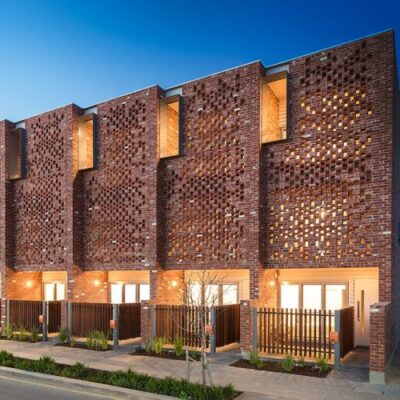Sorrento 32
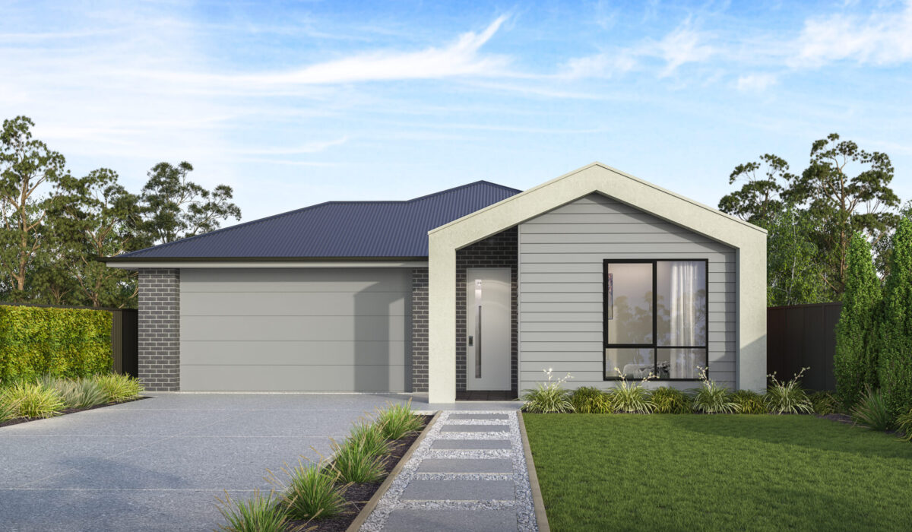
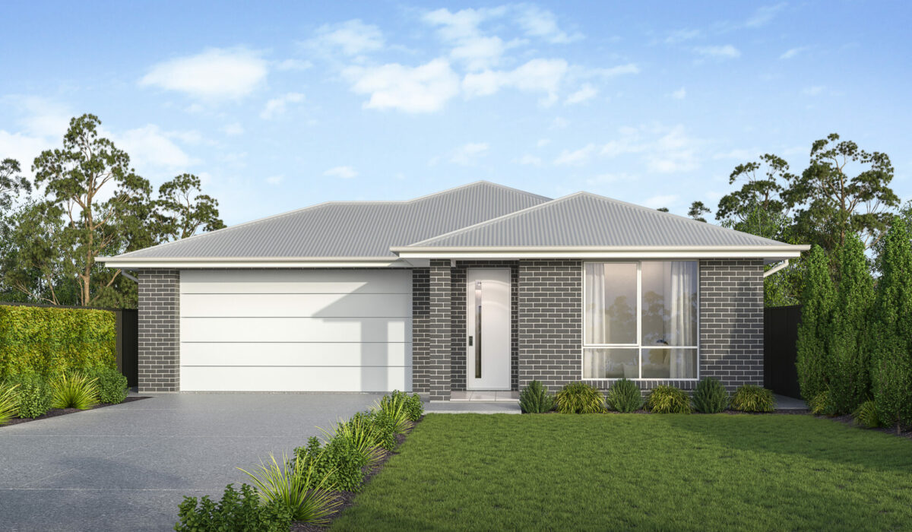
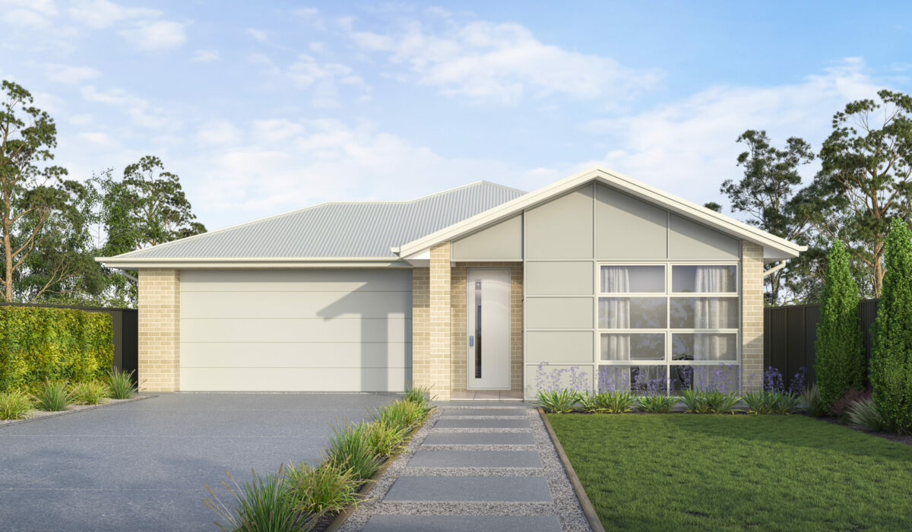
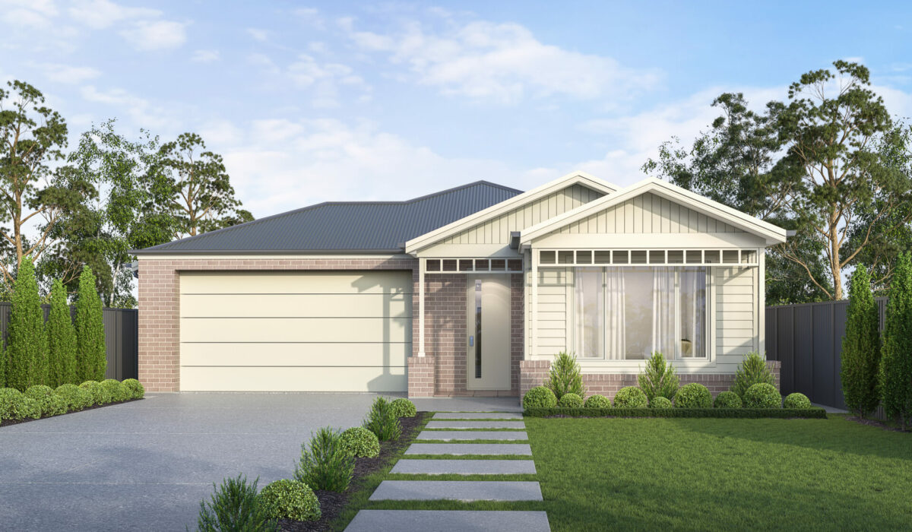
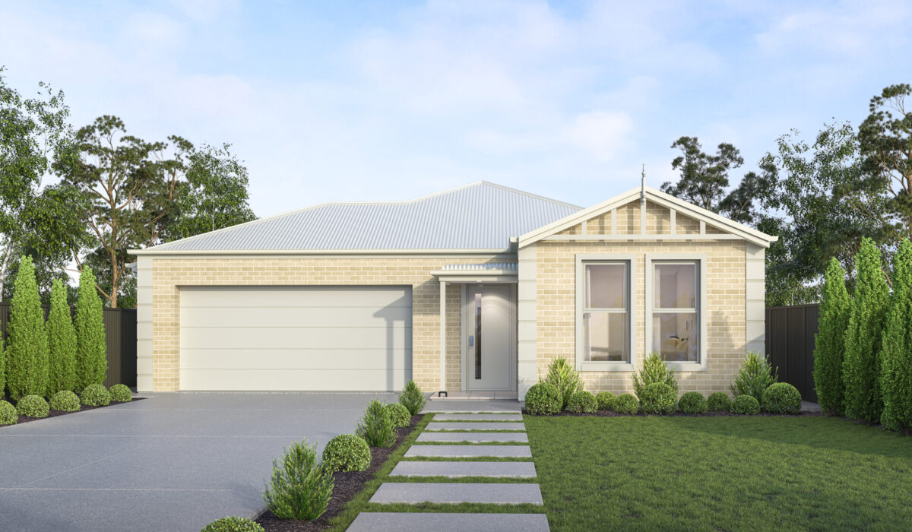
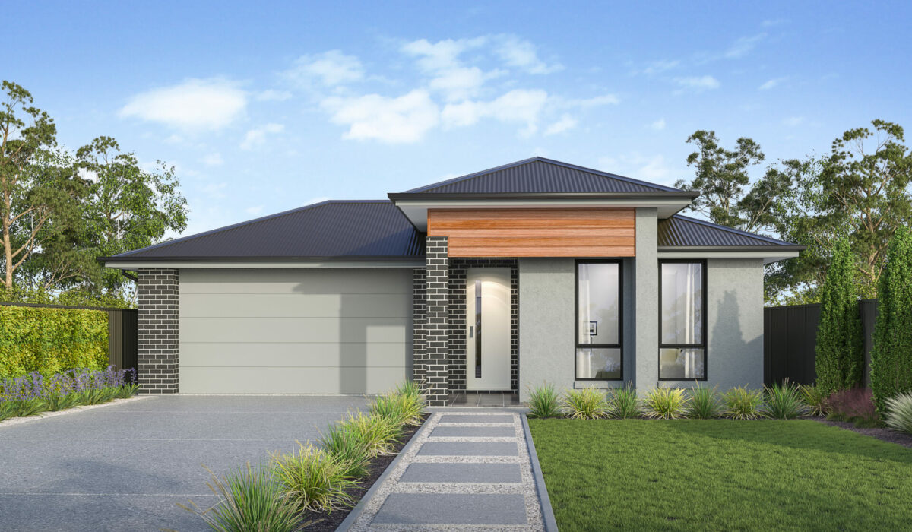
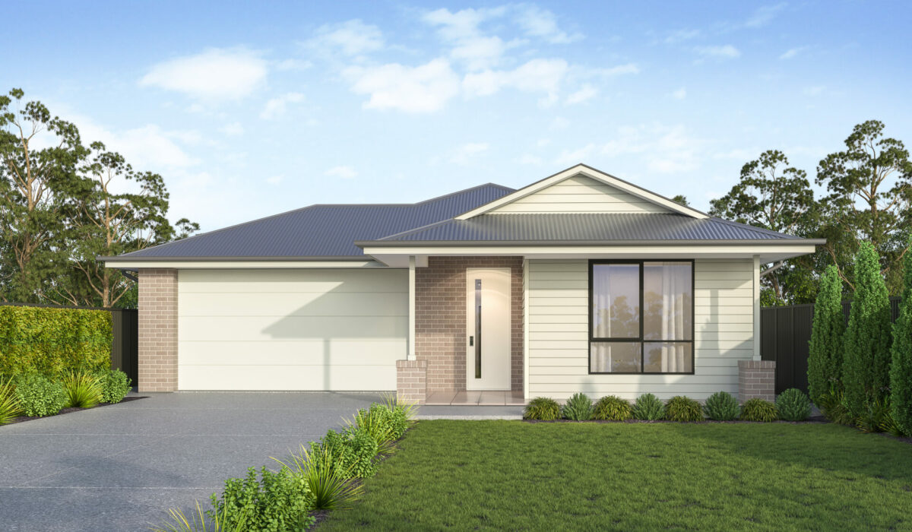
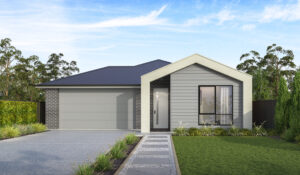
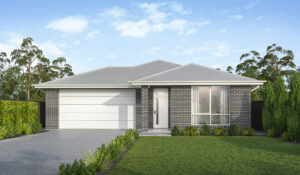
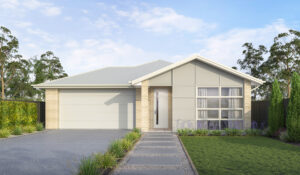
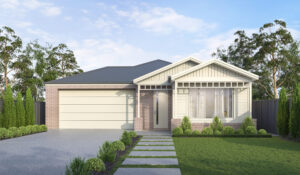
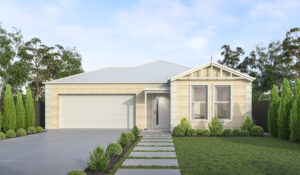

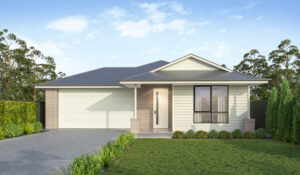
CHOOSE YOUR LOOK WITH 7 ALL-NEW FAÇADES
- Bedrooms 3
- Bathrooms 2
- Living Spaces 2
- Studies
- Parking Spaces 1
The Sorrento is a design that fits perfectly on allotments 9.5m in width. The design is popular for its simplicity, ticking most of the boxes first home buyers and investors often seek: 3 bedrooms, functional and airy open-plan kitchen/meals/dining, single car garaging, and an impressive standard specification. This design is also unique with its internal courtyard which offers extra natural light into the second living area.
• Choose from a range of on-trend facades
• Upgrade this design with an optional alfresco upgrade
• Master bedroom suite includes a walk-in robe and ensuite
• C-shaped design creates a valuable internal courtyard
Download our brochure to learn more about our new range!
Floorplan
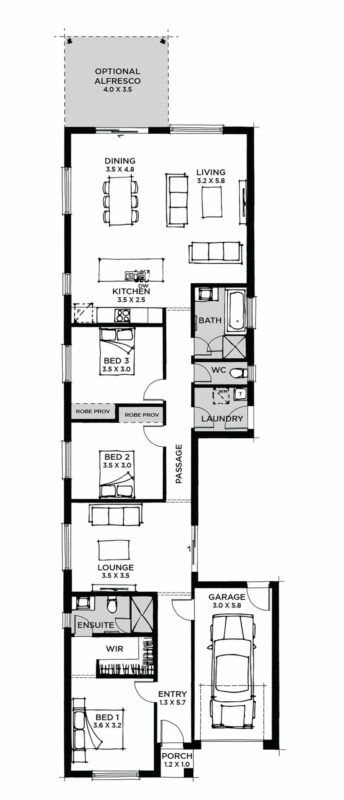
Specifications
| Area | Measurement (M²) |
|---|---|
| Living | 152.52 |
| Porch | 1.35 |
| Garage | 21.12 |
| Total Area | 174.99 |


