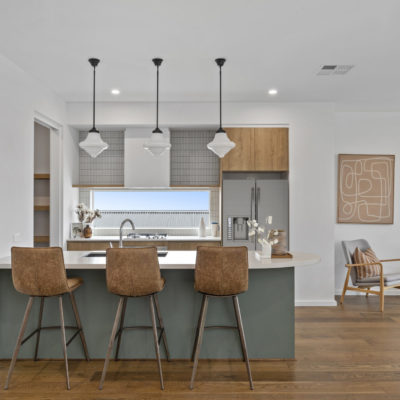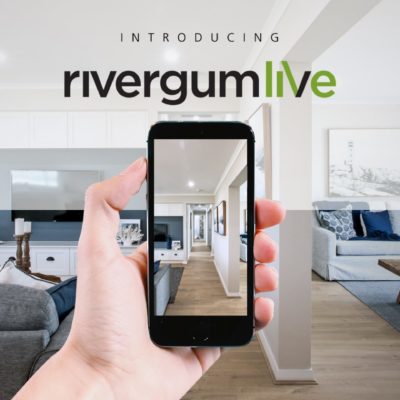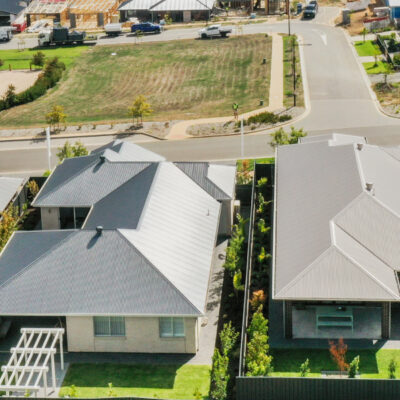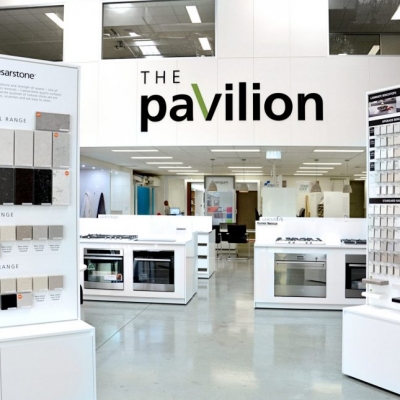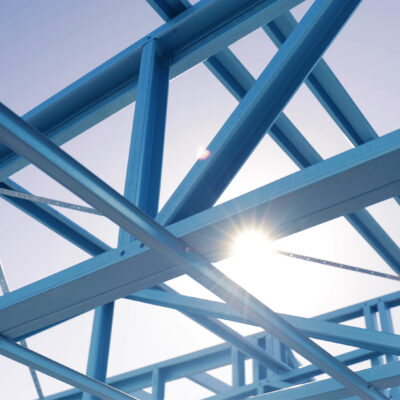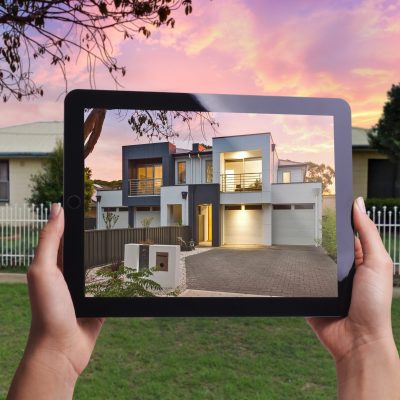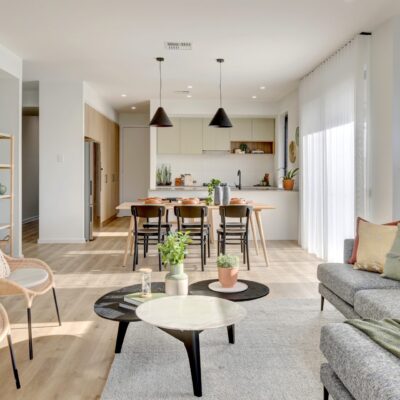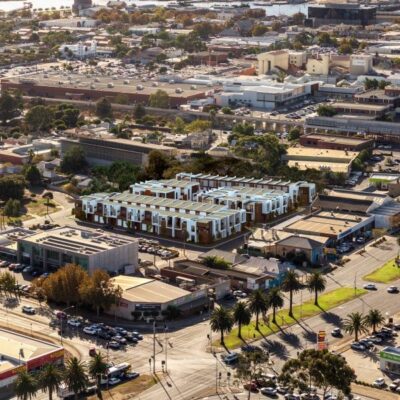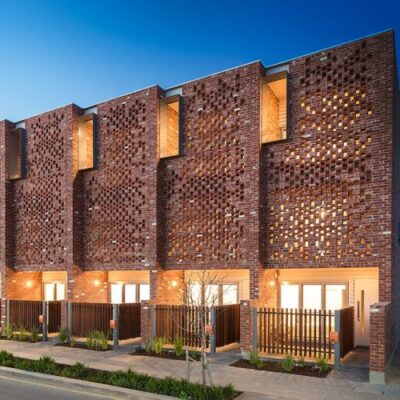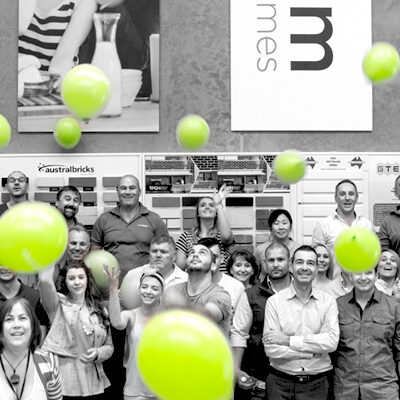Silky 42 AS
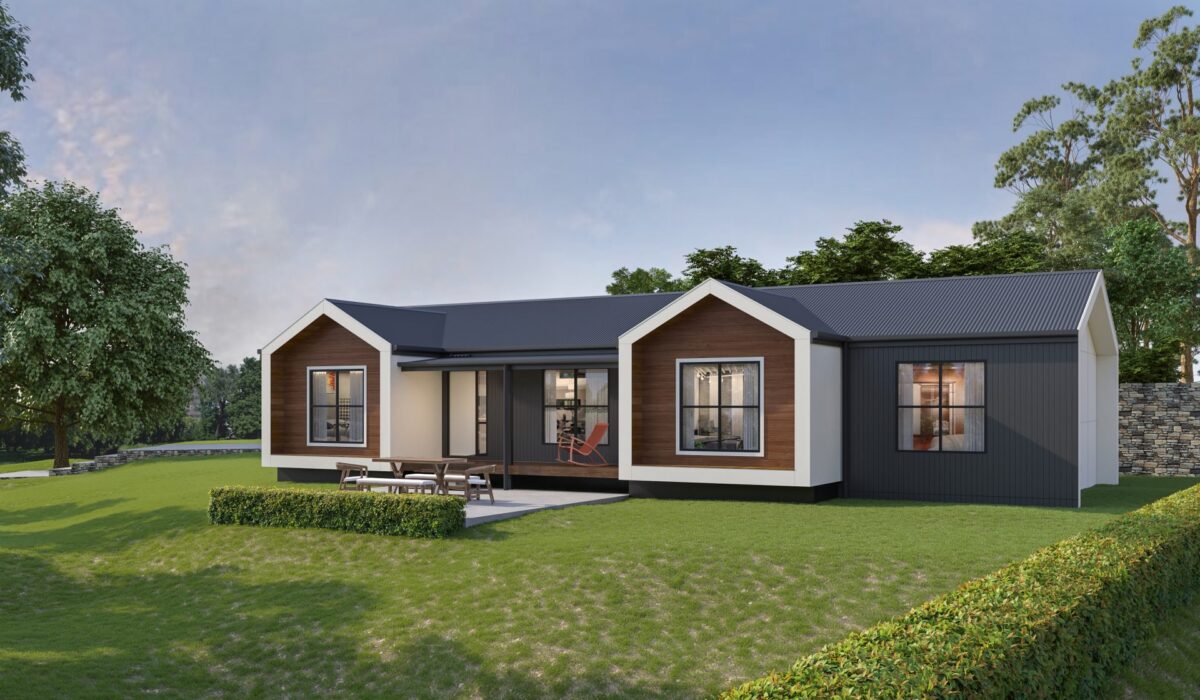
Elemental
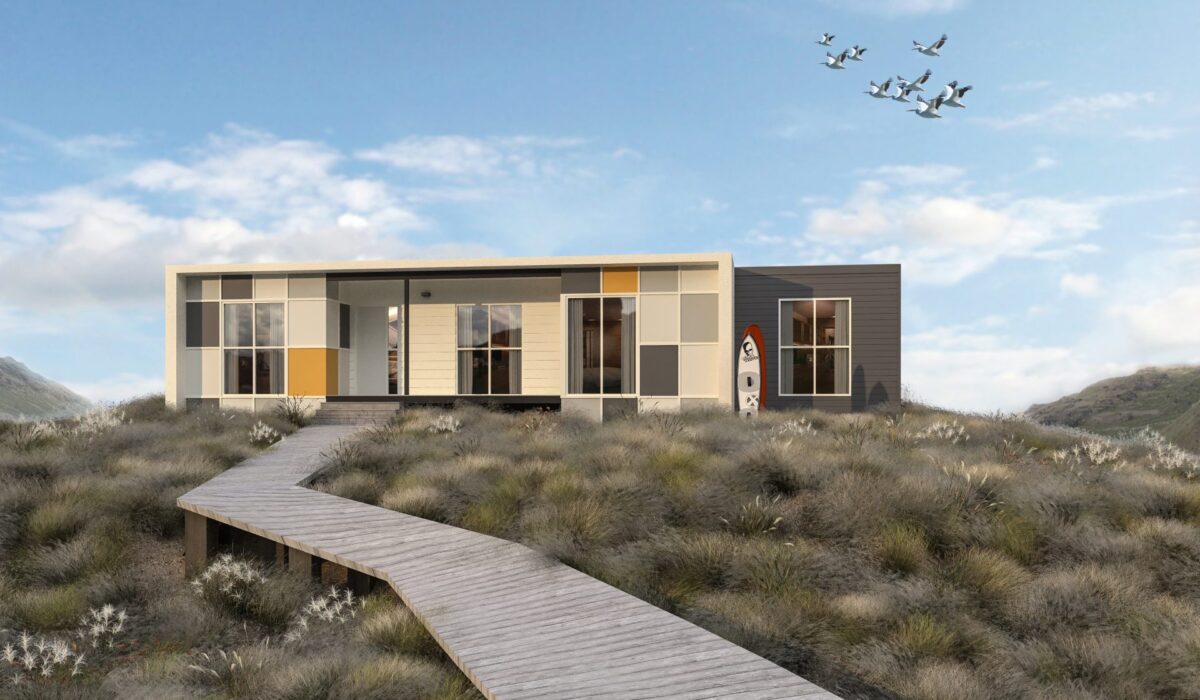
Revival
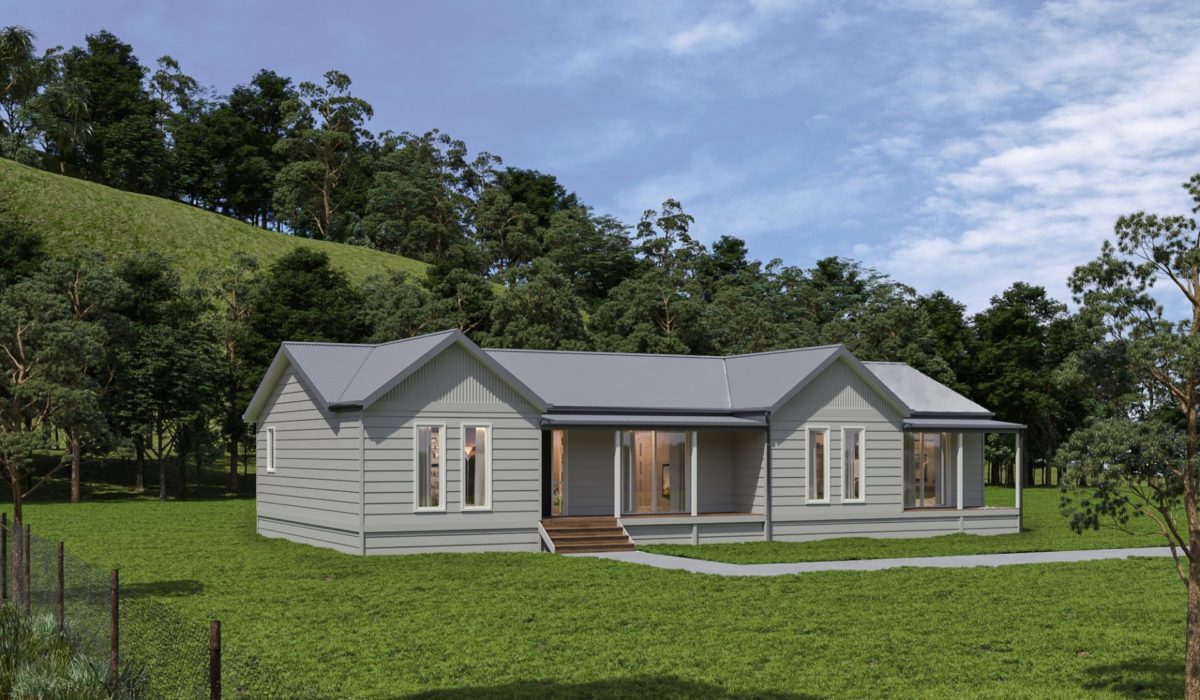
Evolutional
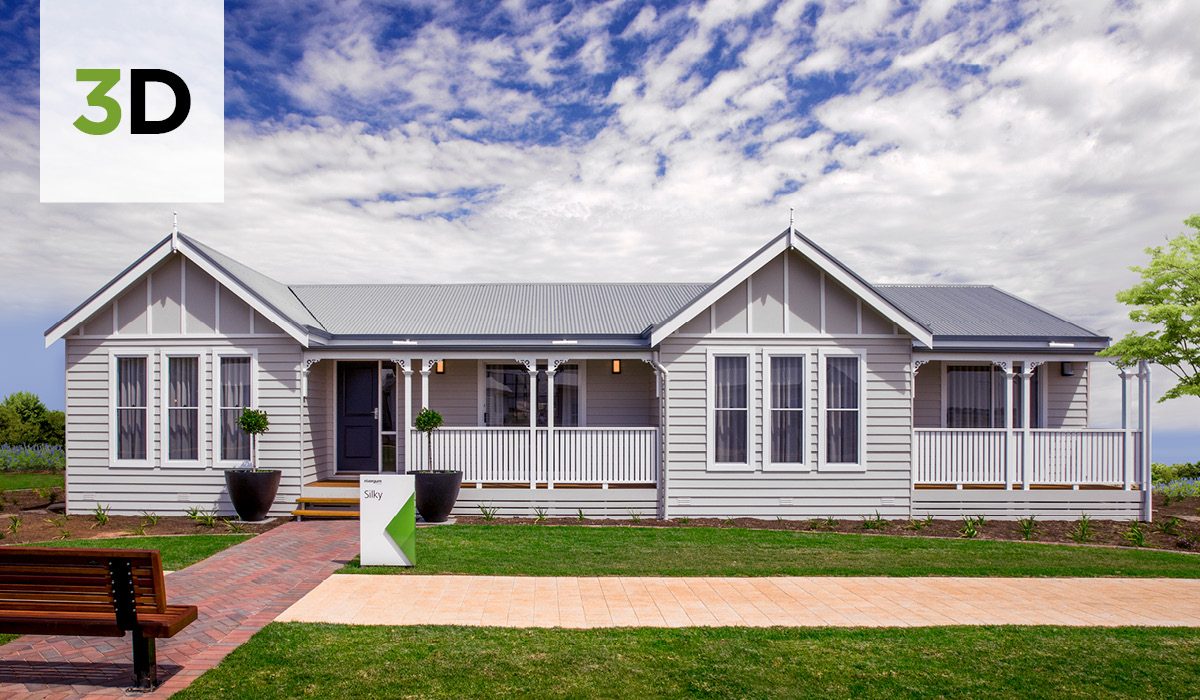
As displayed
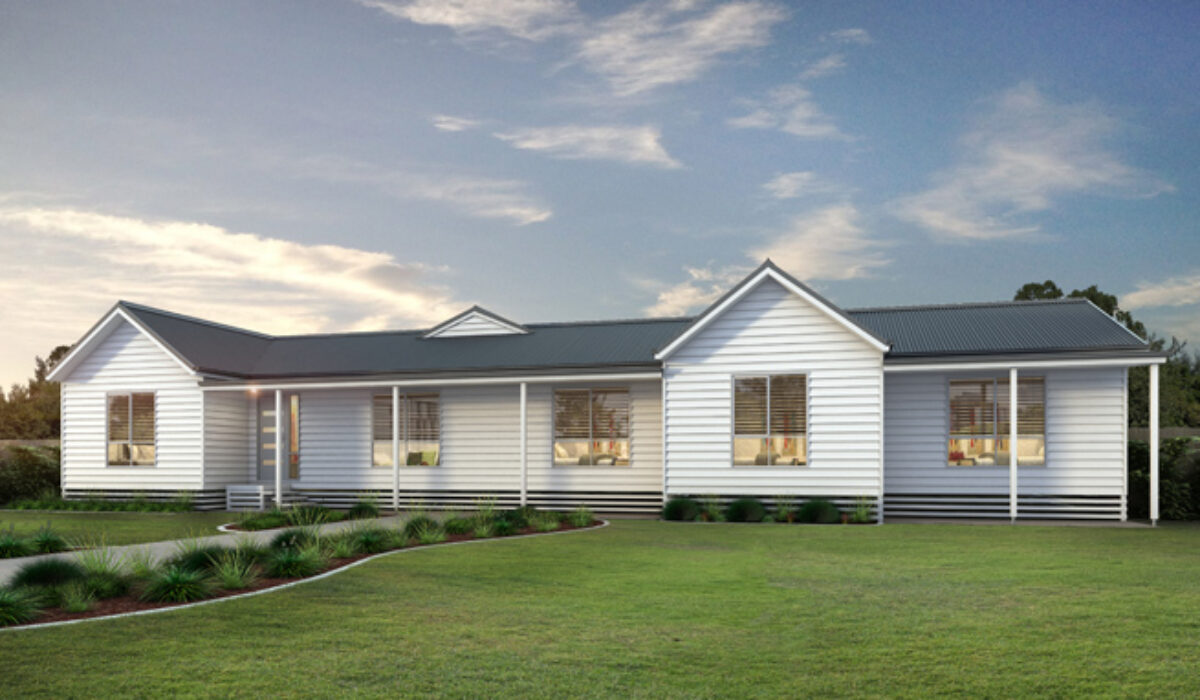
Traditional
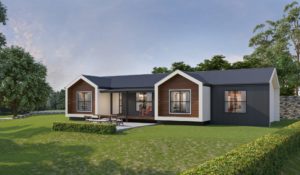
Elemental
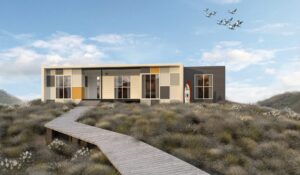
Revival
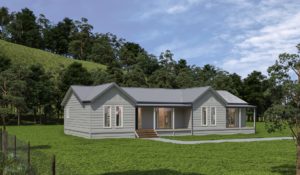
Evolutional
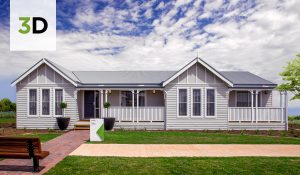
As displayed
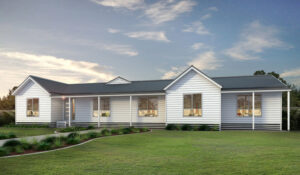
Traditional
2 Homes Under 1 Roof
- Bedrooms 4
- Bathrooms 3
- Living Spaces 2
- Studies
- Parking Spaces
2 Homes || Under 1 Roof
Our most popular single-storey design the ‘Silky’ offers a clever and practical alternative for a second residence under the same footprint.
This design offers endless possibilities;
- Airbnb short & long-term accommodation
- Separate home office
- Accommodating elderly parents
- Space for adult children living at home
Discover our range of designs: https://bit.ly/RGH-Adapt-Series
Floorplan
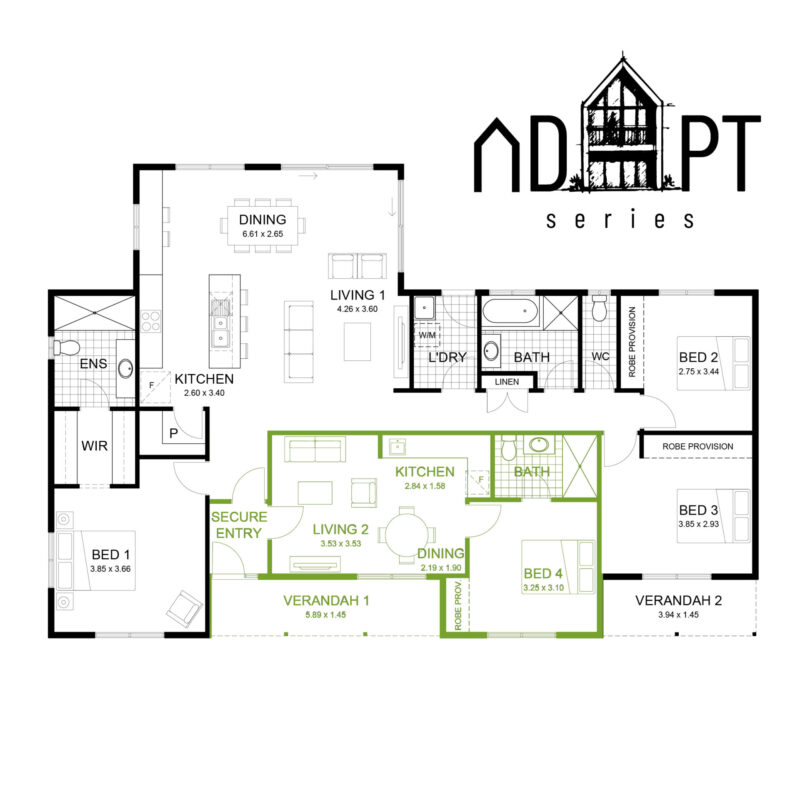
Specifications
Width
18.24m
Depth
12.17m
| Area | Measurement (M²) |
|---|---|
| Living | 170.66 |
| Verandah 1 | 8.54 |
| Verandah 2 | 5.71 |
| Total Area | 184.91 |
Suits minimum block width
18.5m


