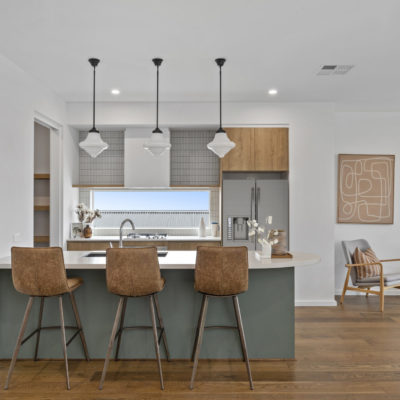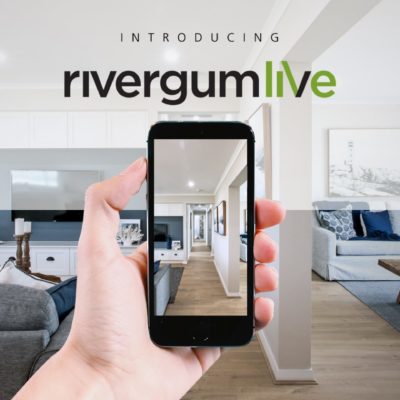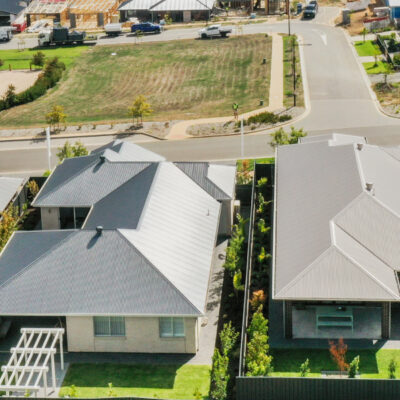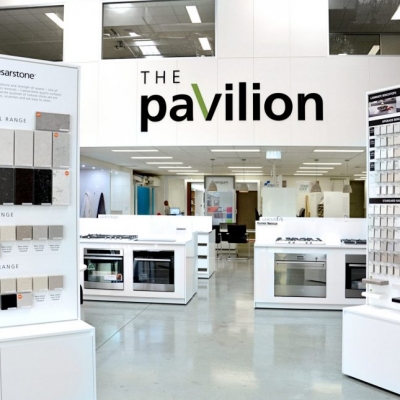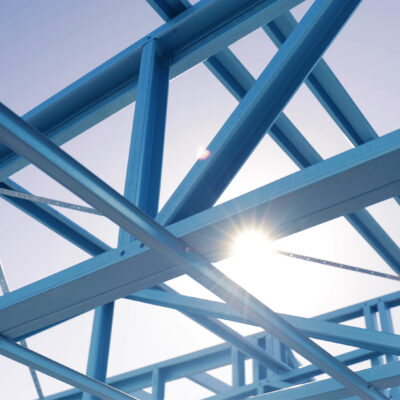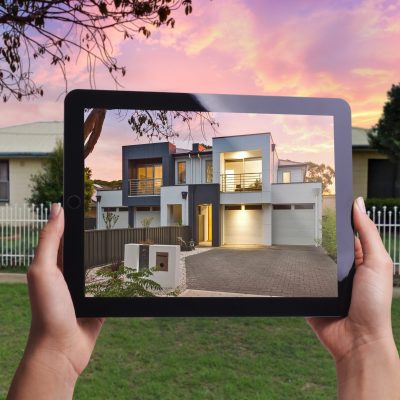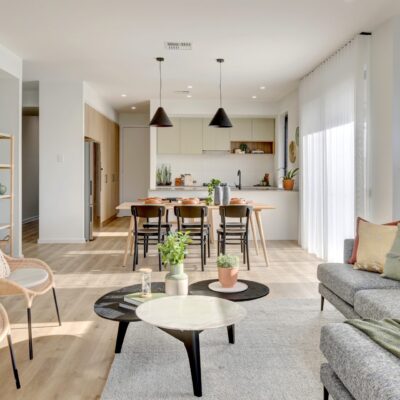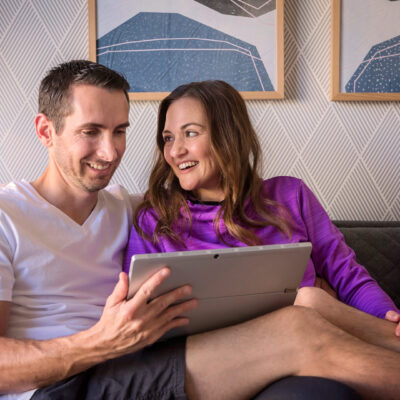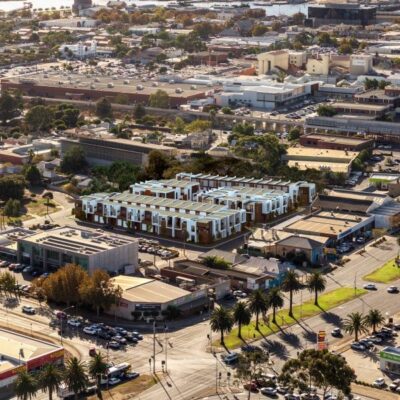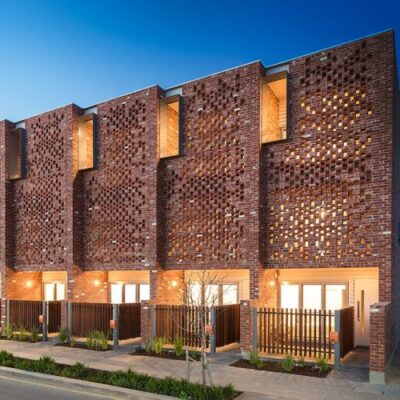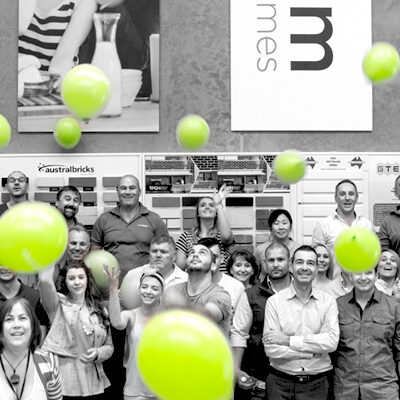Serenity 42
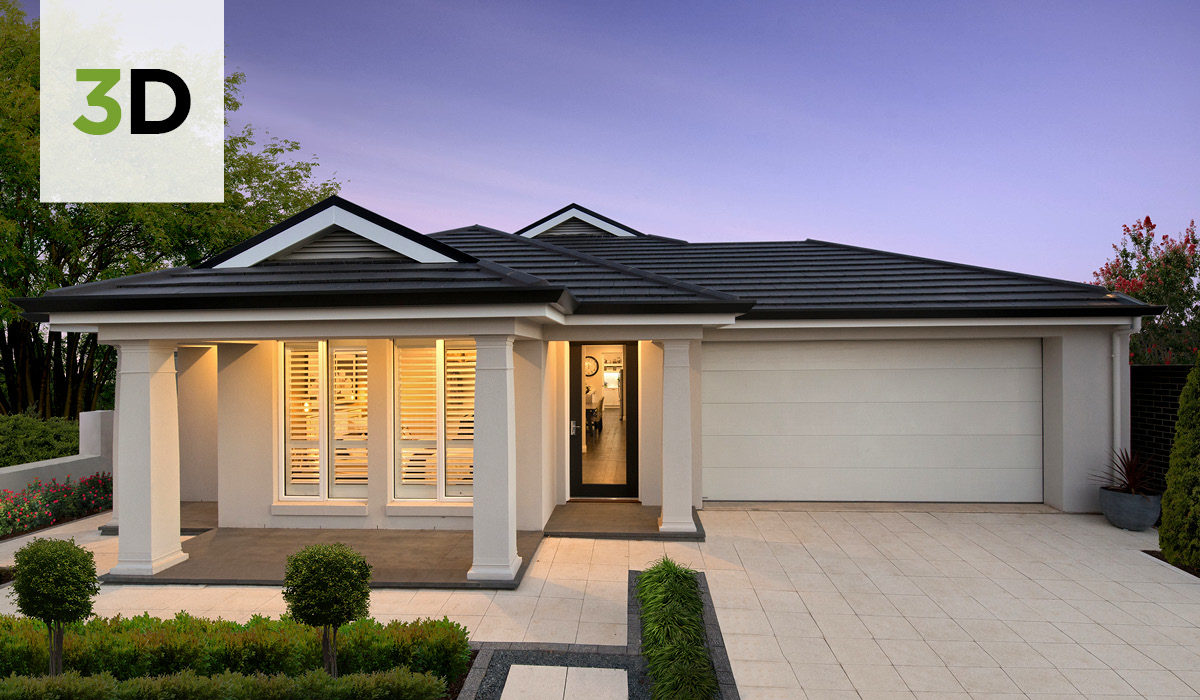
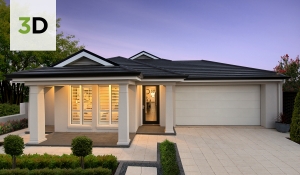
Starting at
$297,600
- Bedrooms 4
- Bathrooms 2
- Living Spaces 2
- Studies
- Parking Spaces 2
• Designed with allotments of 15.5m+ in mind
• Day spa feature in the main bedroom suite
• Two options to suit the solar orientation of your allotments
The same accomodation as the Serenity 42D S, but flipped for allotments with different solar orientation.
The Serenity display home in Mt Barker is one of our most popular homes, beautifully showcased with stunning décor and in-demand upgrades. A proven design, the Serenity speaks for itself.
Most admired in the home is the luxurious main bedroom with a day spa inspired ensuite which includes a full-size bath. The home includes interesting side articulation and a 20sqm (approximately) alfresco opening from the generous c-shared kitchen, dining and both living areas.
Floorplan
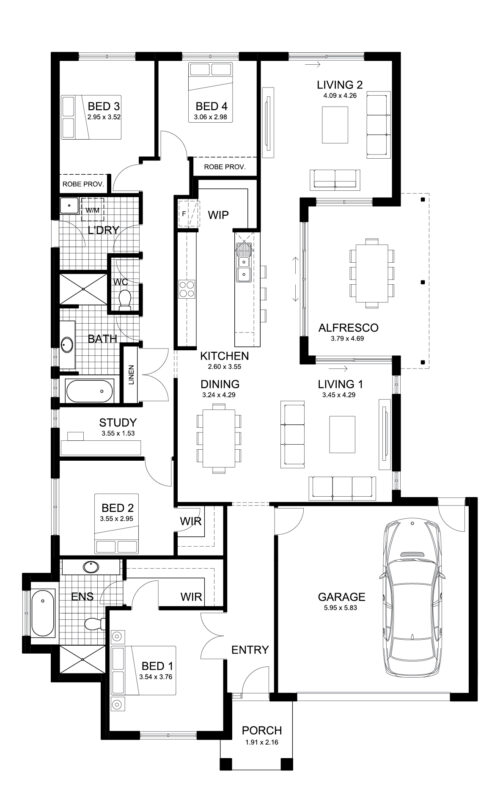
Specifications
Width
14.21m
Depth
21.47m
| Area | Measurement (M²) |
|---|---|
| Living | 191.96 |
| Porch | 1.87 |
| Garage | 38.67 |
| Total Area | 232.5 |


