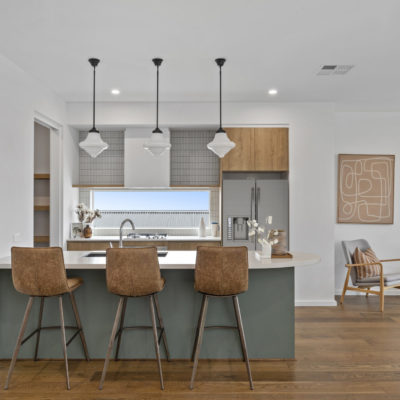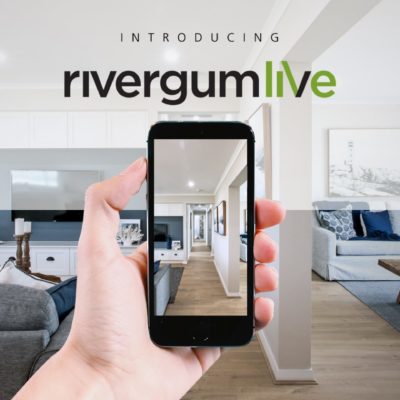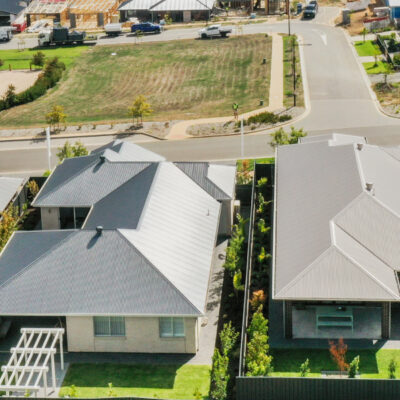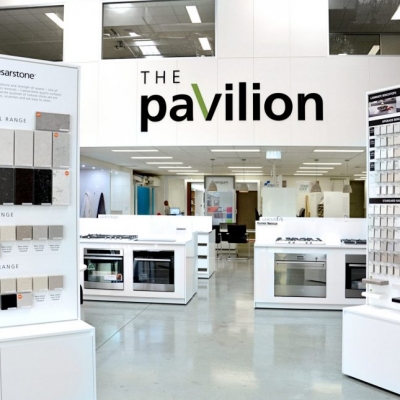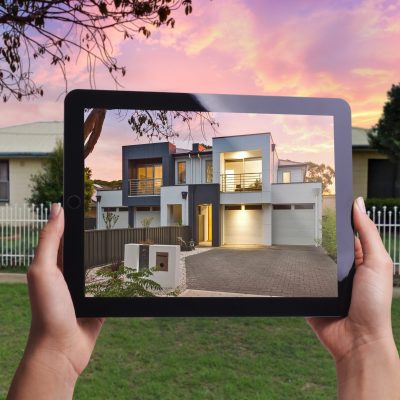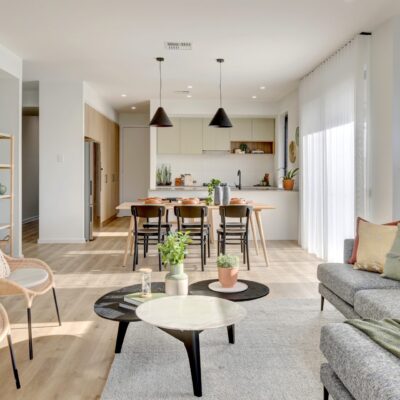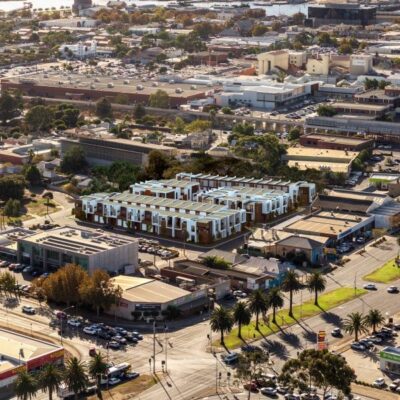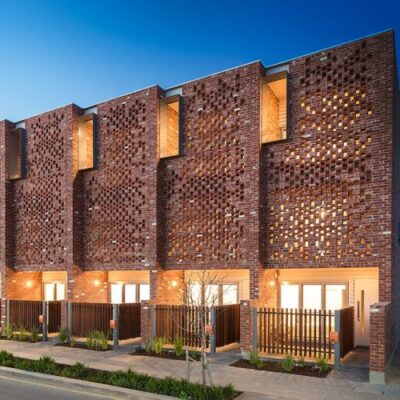Flinders 42
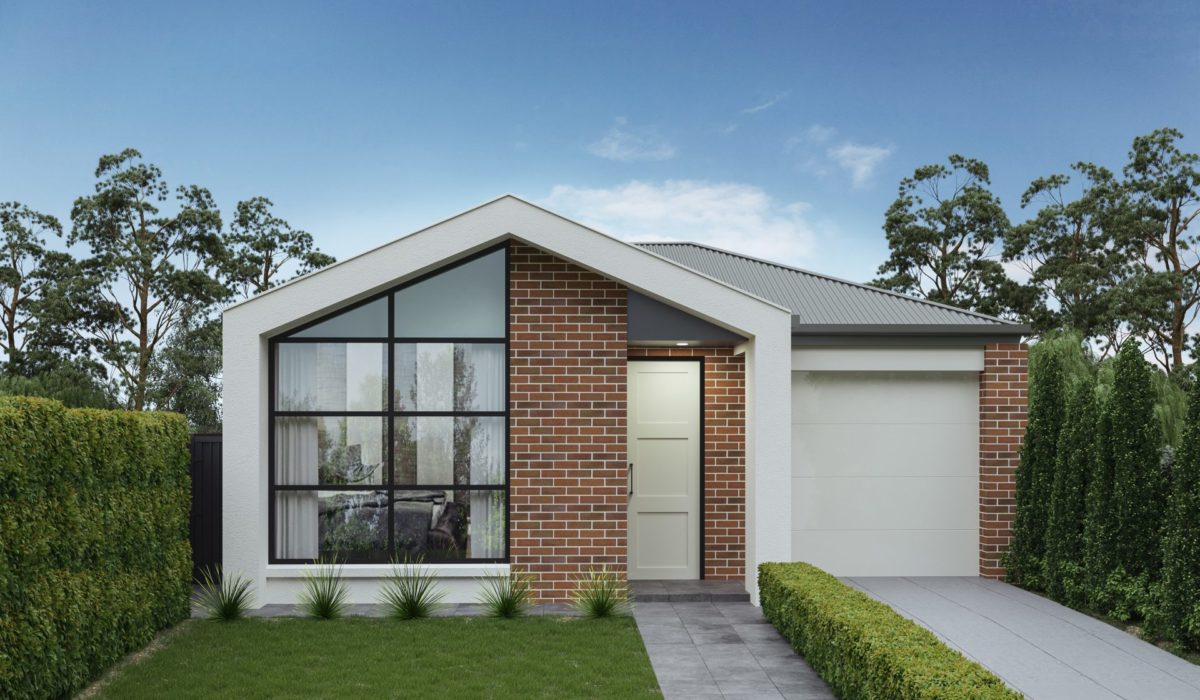
Elemental
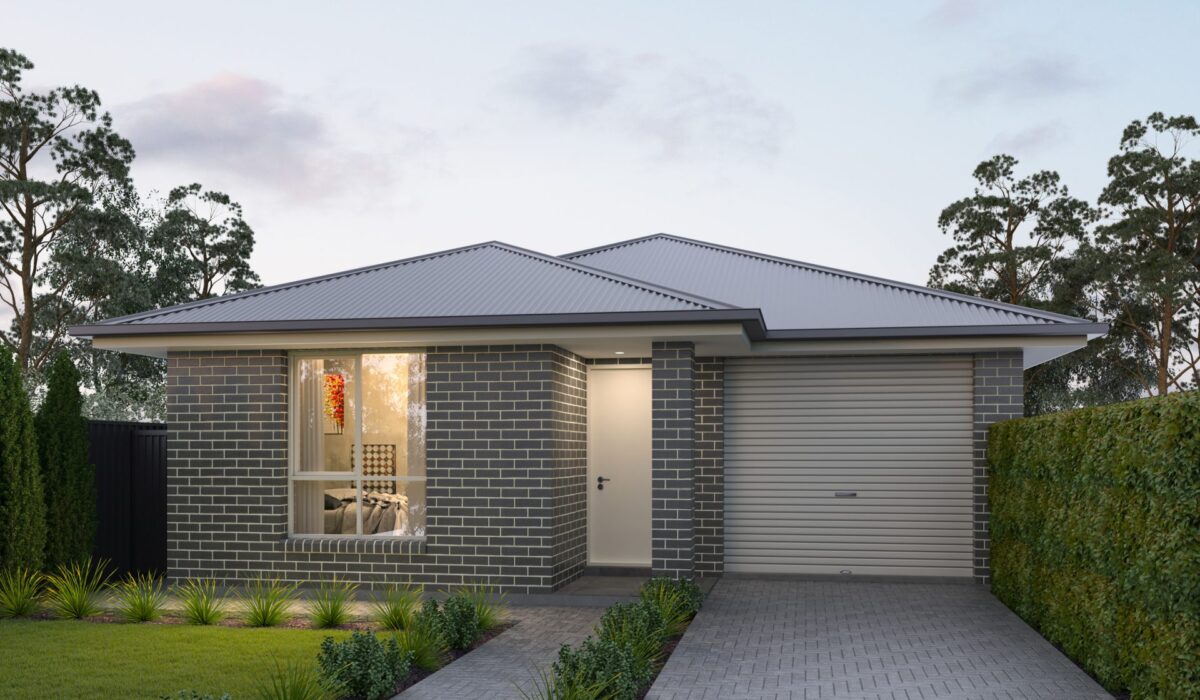
Traditional
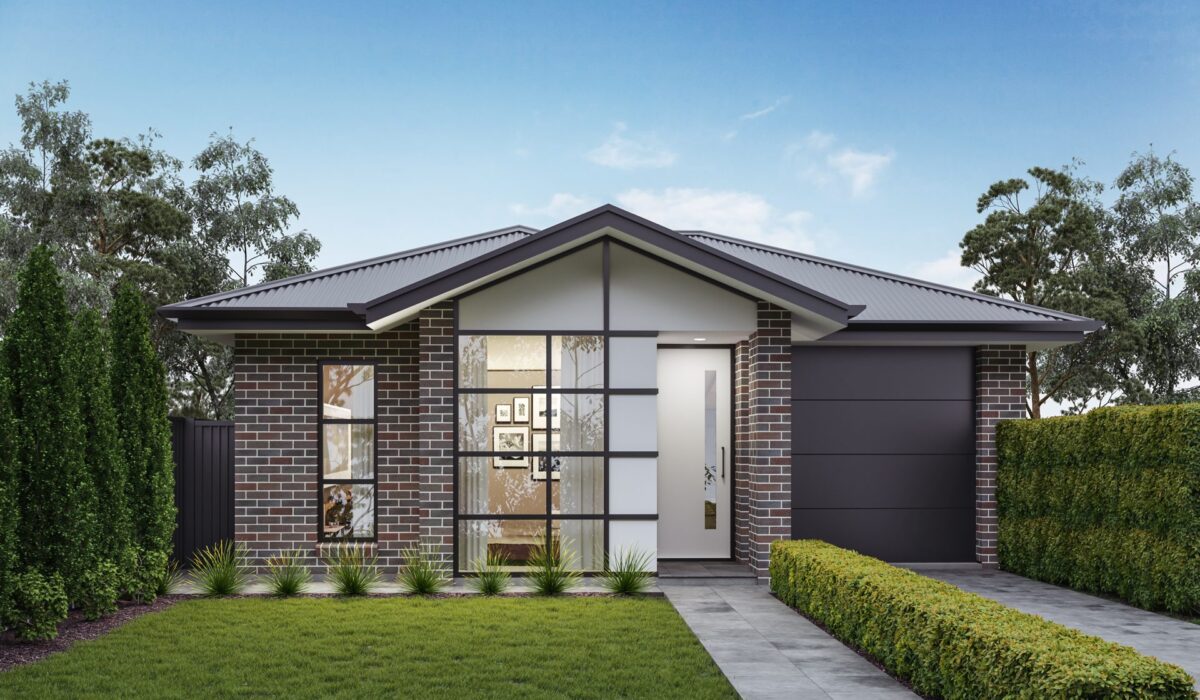
Tempo
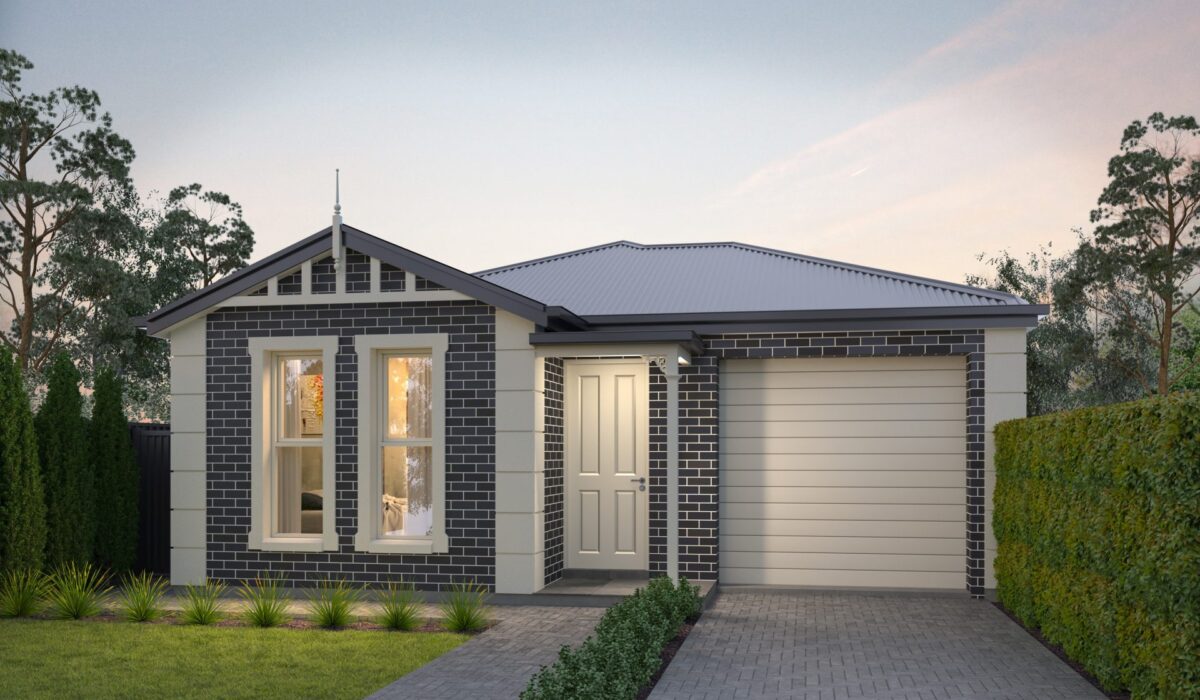
Historical
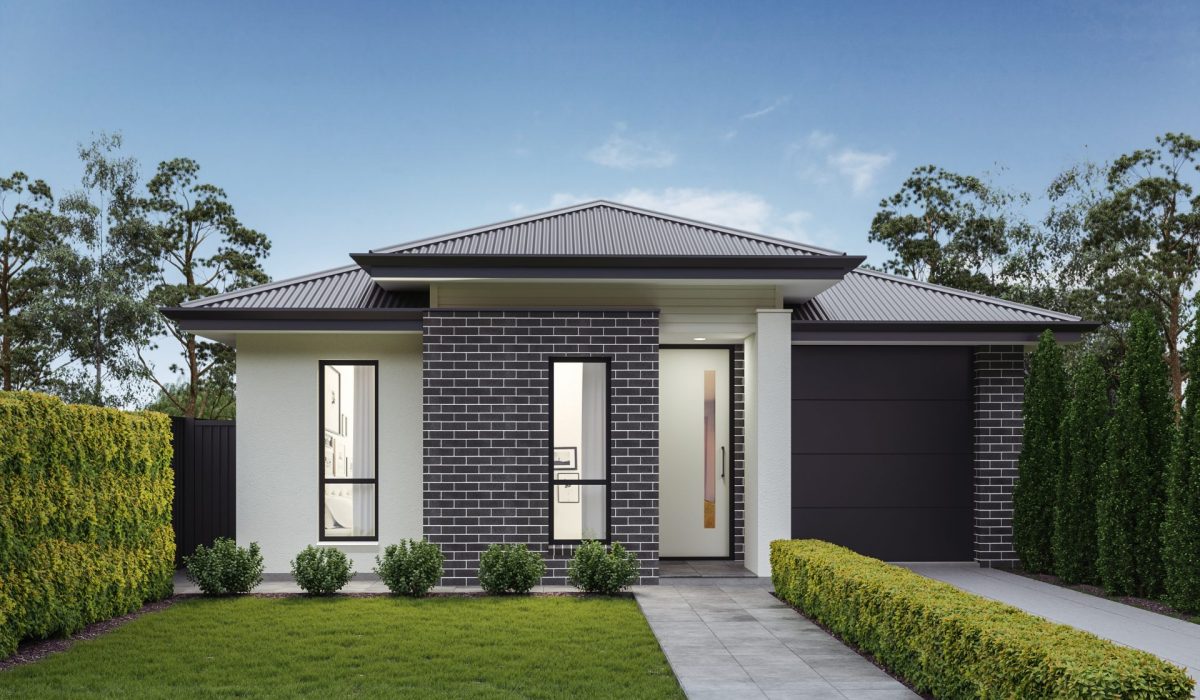
Evolutional
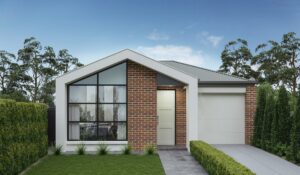
Elemental
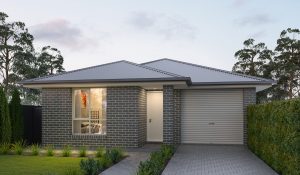
Traditional
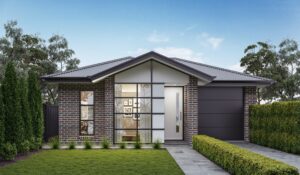
Tempo
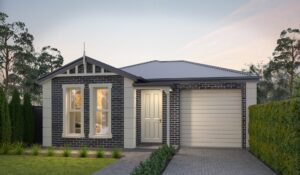
Historical
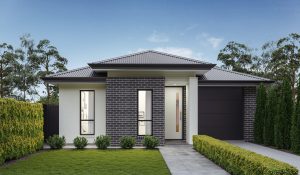
Evolutional
Starting at
$247,600
- Bedrooms 4
- Bathrooms 2
- Living Spaces 2
- Studies
- Parking Spaces 1
• A wider design with appealing dimensions throughout
• Choose from 4 floorplan options, and 2 that include an alfresco
• Up to 4 bedrooms and 2 living areas
Updates to the ever-popular Flinders design see this range expanded to 4 floorplan options within our narrow allotment single-storey range.
Designed for subdivided 9.14m allotments in established areas, each design can also be widened to suit sought-after 10m wide allotments in new land estates.
Amongst the range, the Flinders 31R is unique in locating the main bedroom and ensuite to the rear of the home, ideal for those looking for separation from children’s bedrooms at the front.
Floorplan
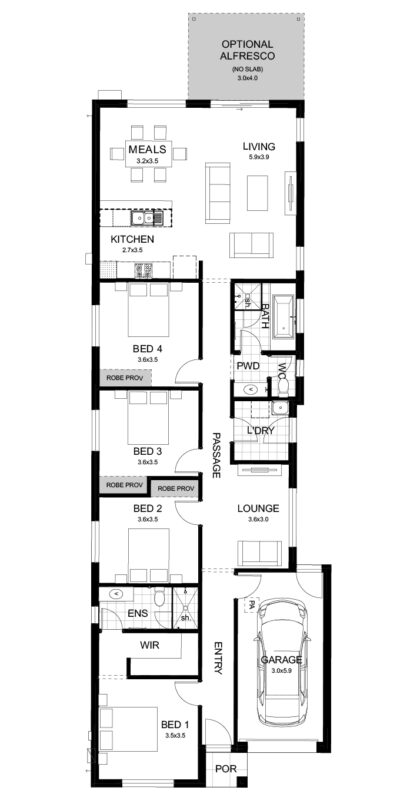
Specifications
Width
8.27m
Depth
23.69m
| Area | Measurement (M²) |
|---|---|
| Living | 153.55 |
| Porch | 1.73 |
| Garage | 20.47 |
| Total Area | 175.75 |


