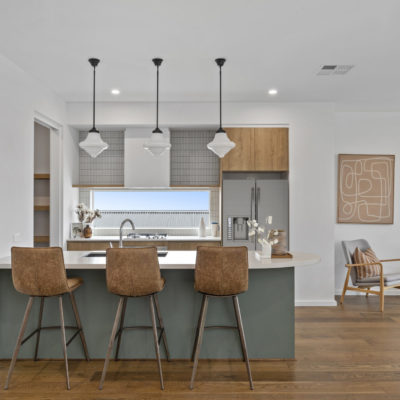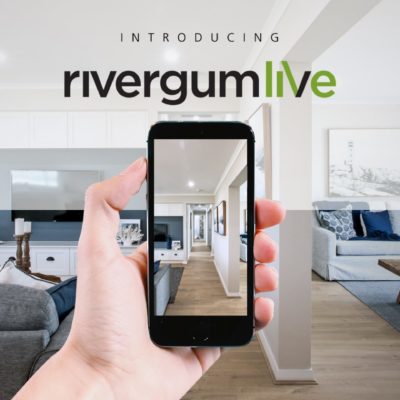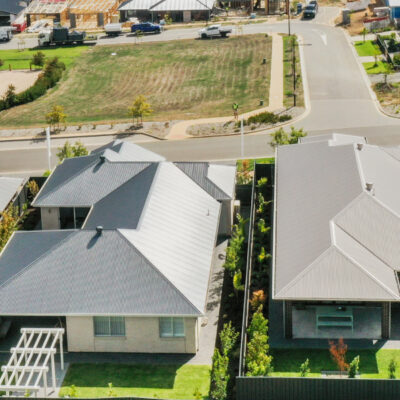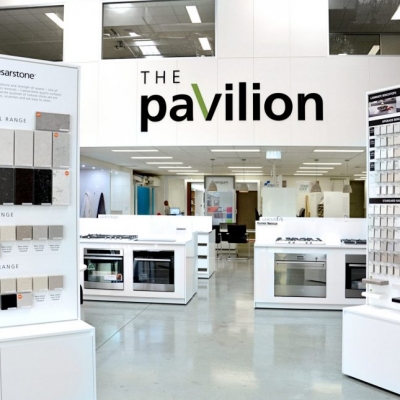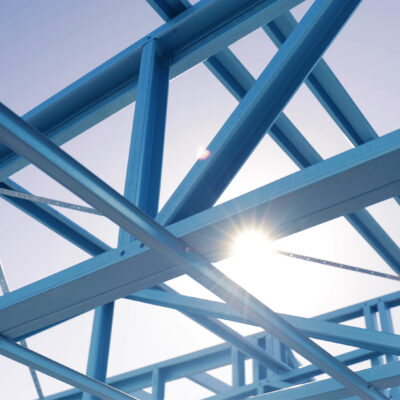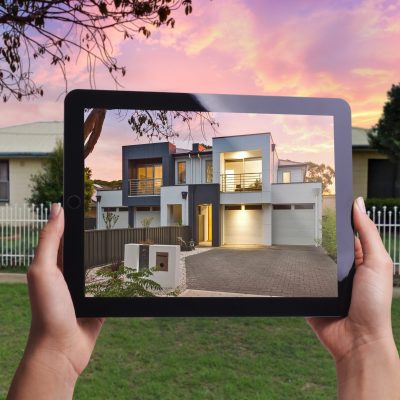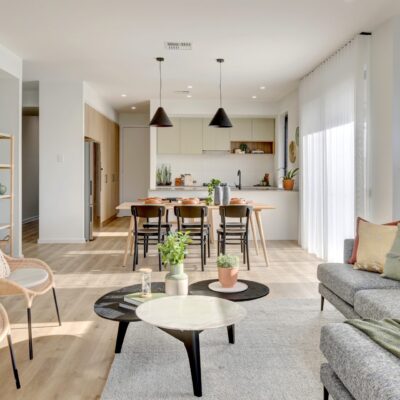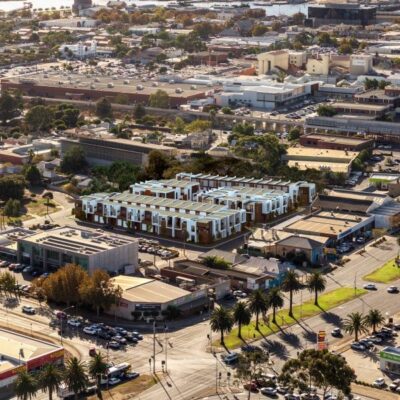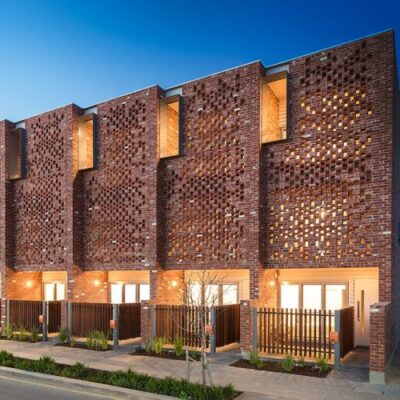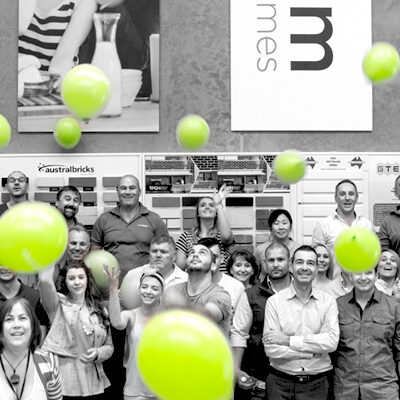Bethany 52 AS
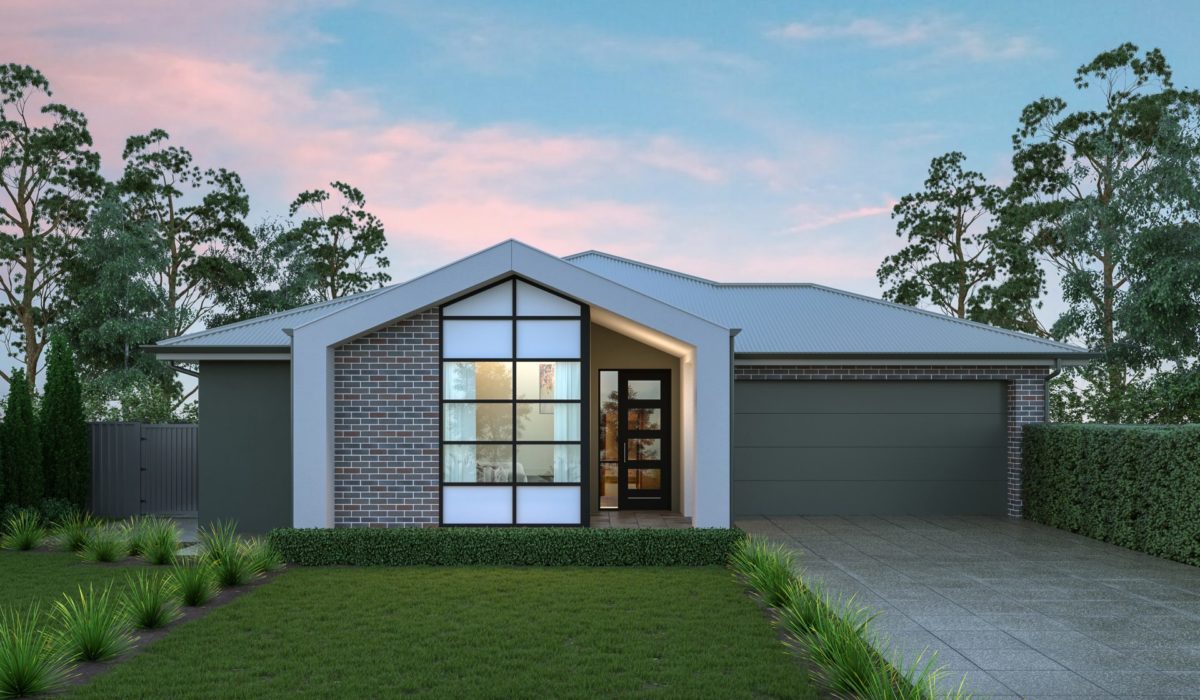
Elemental
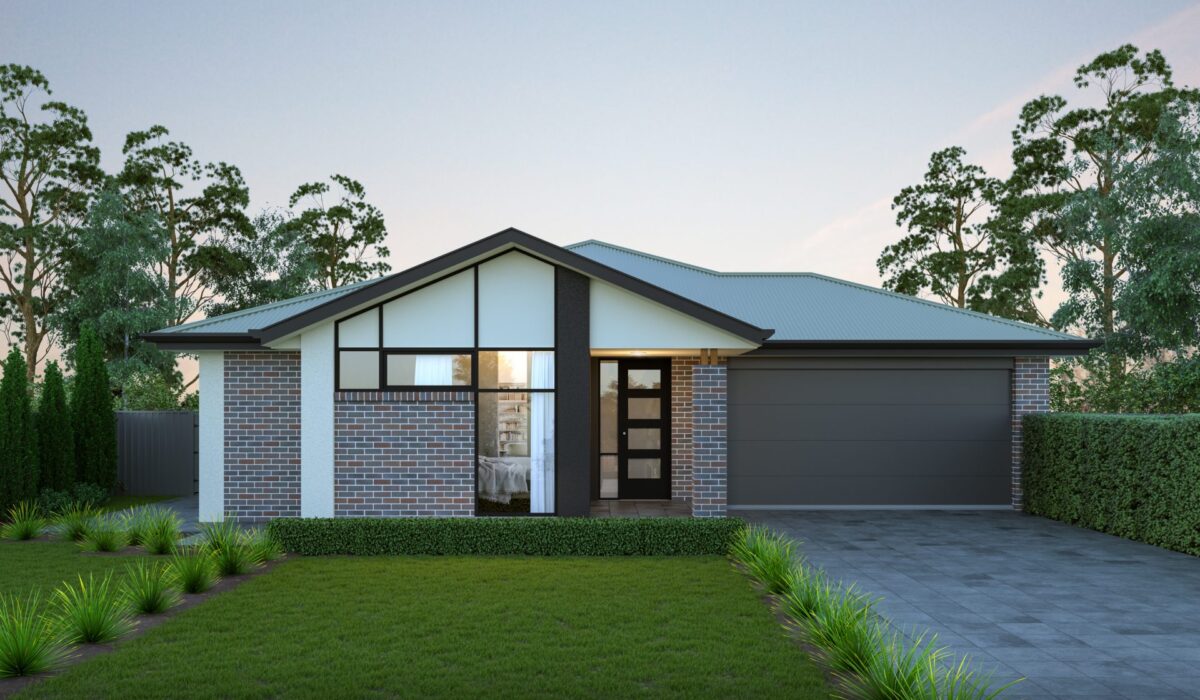
Tempo
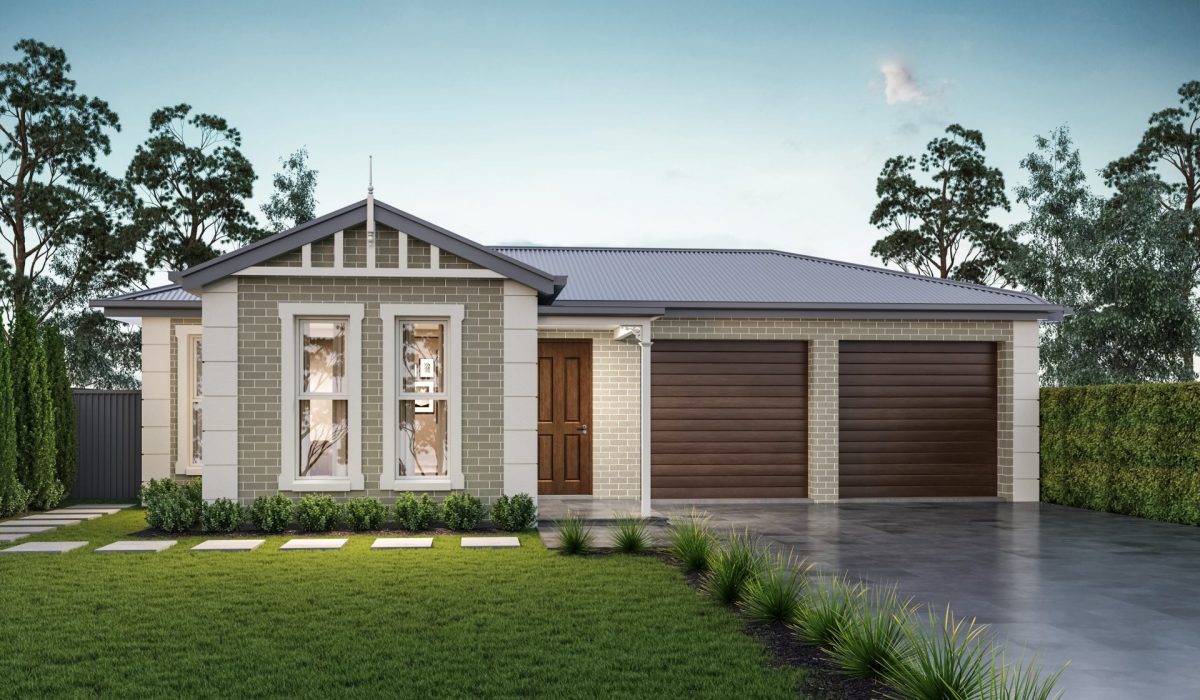
Historical
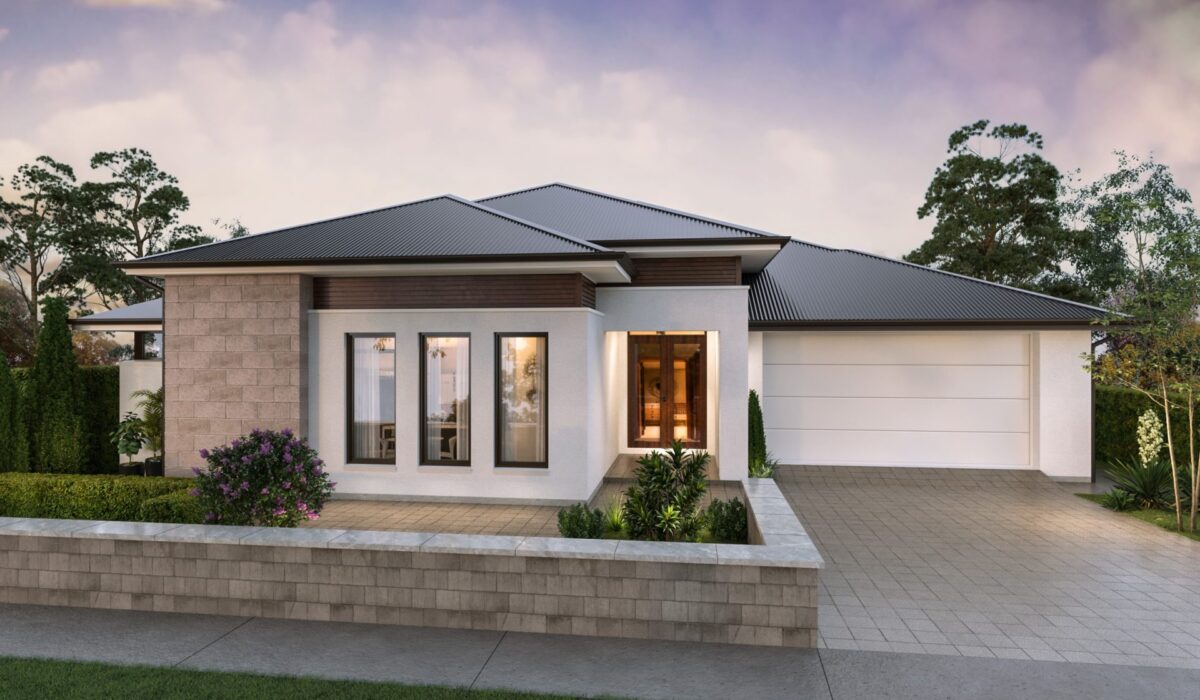
Evolutional

Elemental
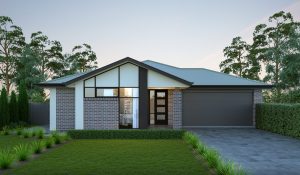
Tempo
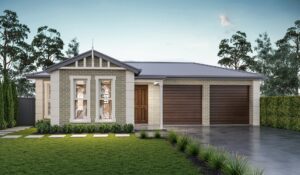
Historical

Evolutional
- Bedrooms 5
- Bathrooms 3.5
- Living Spaces 2
- Studies
- Parking Spaces 2
• 5 bedrooms and plenty of integrated storage space
• Gourmet kitchen with walk-in pantry
• Alfresco for bringing the indoors out
The Bethany design is designed for very large allotments. It is one of the biggest standard designs in our Signature Range and was developed to provide more choice for those with large and growing families.
A key feature is spacing of the bedrooms across the floorplan to provide separation with bathrooms and other living areas. Another feature is the almost 22m2 alfresco opening from the living room, creating a welcome sense of space.
Floorplan
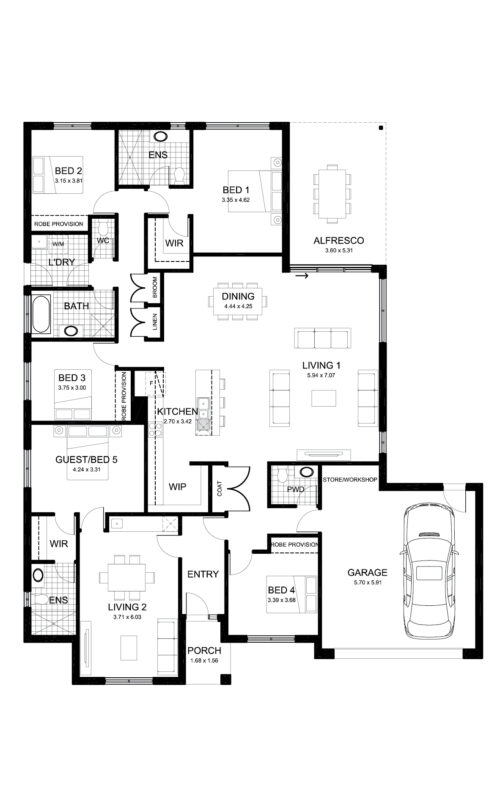
Specifications
Width
17.03m
Depth
20.87m
| Area | Measurement (M²) |
|---|---|
| Living | 230.19 |
| Garage | 40.73 |
| Porch | 3.66 |
| Alfresco | 19.12 |
| Total Area | 293.7 |
Suits minimum block width
18m


