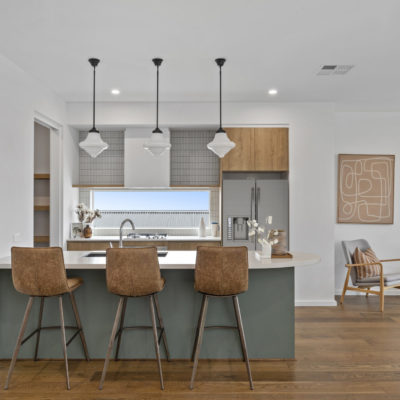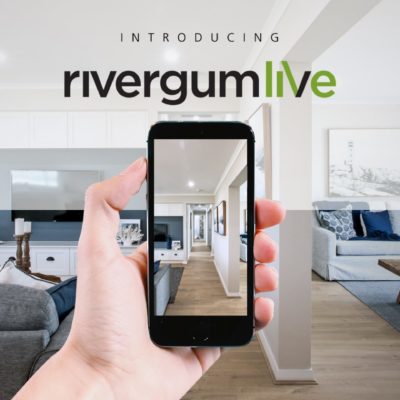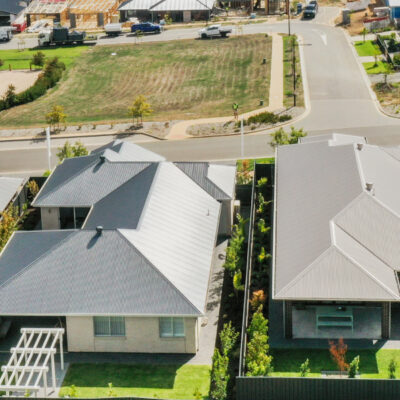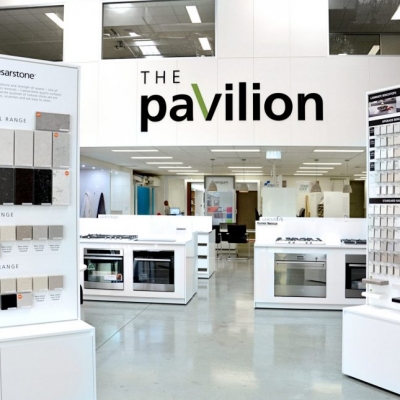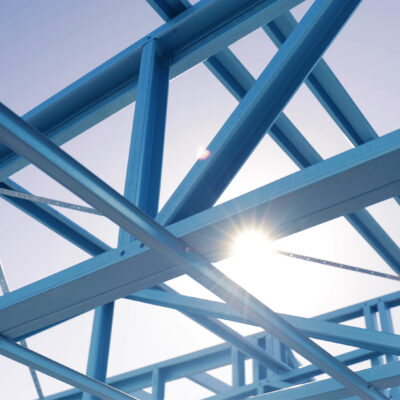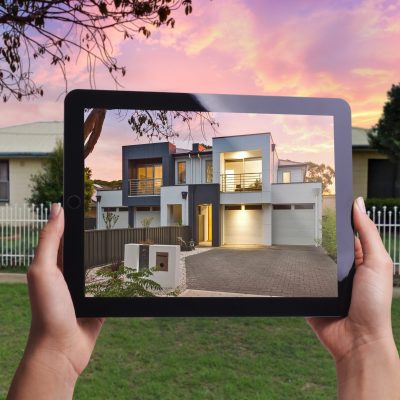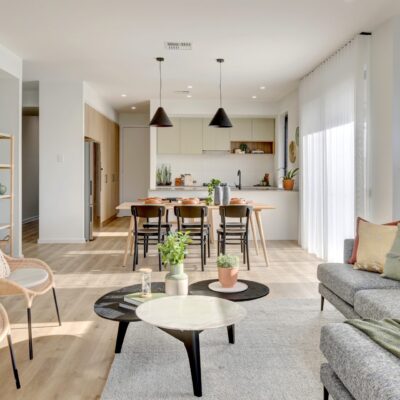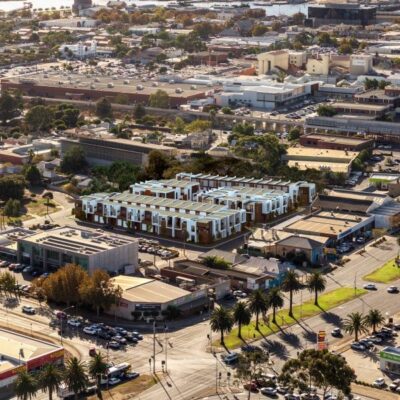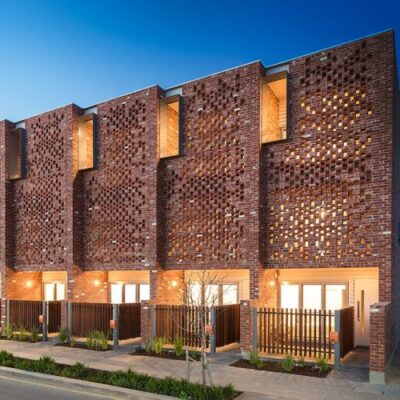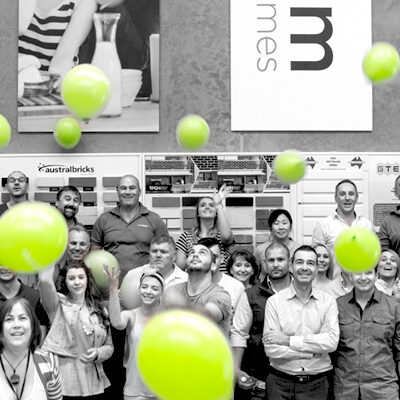Eden 31
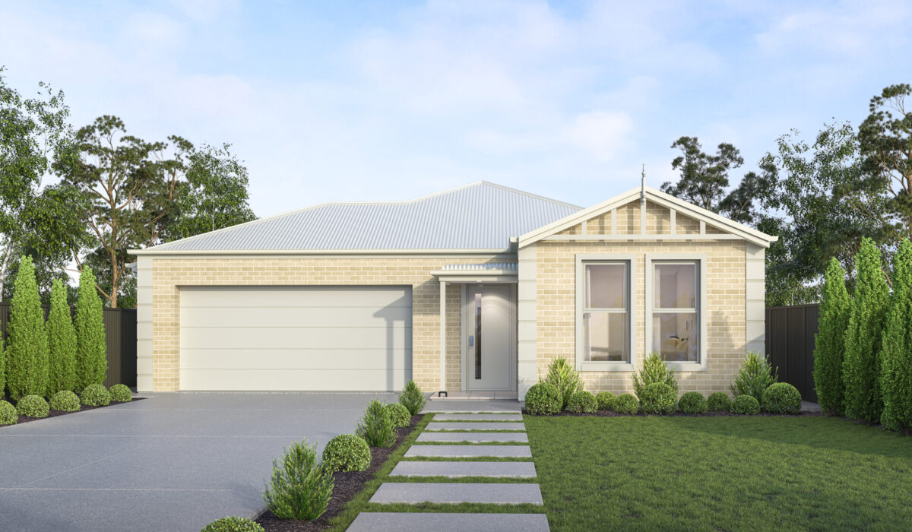
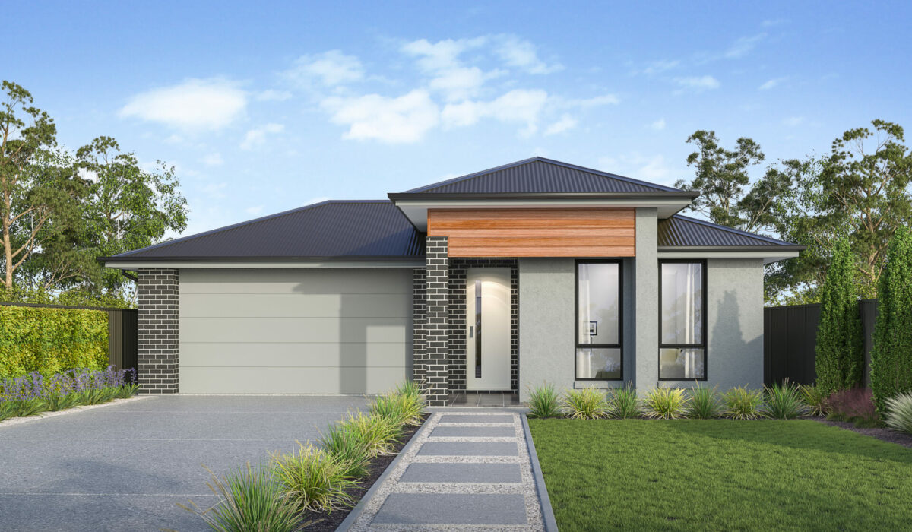
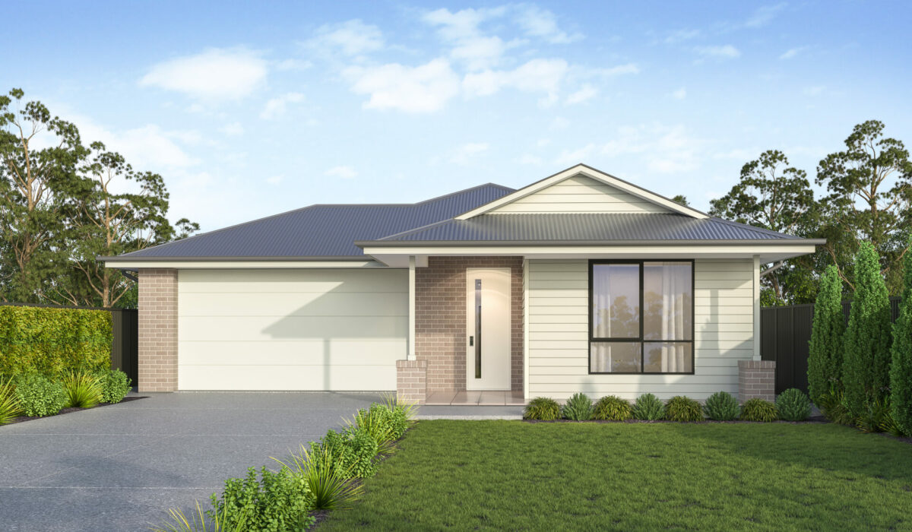
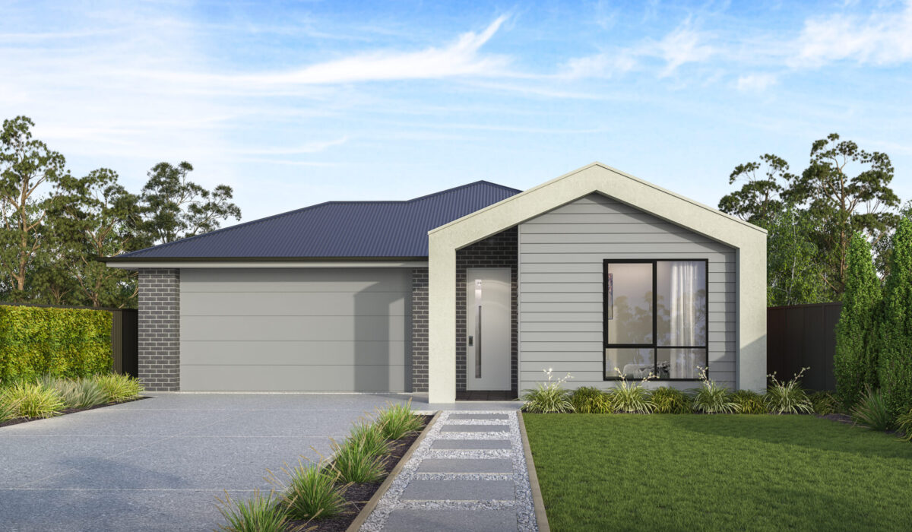
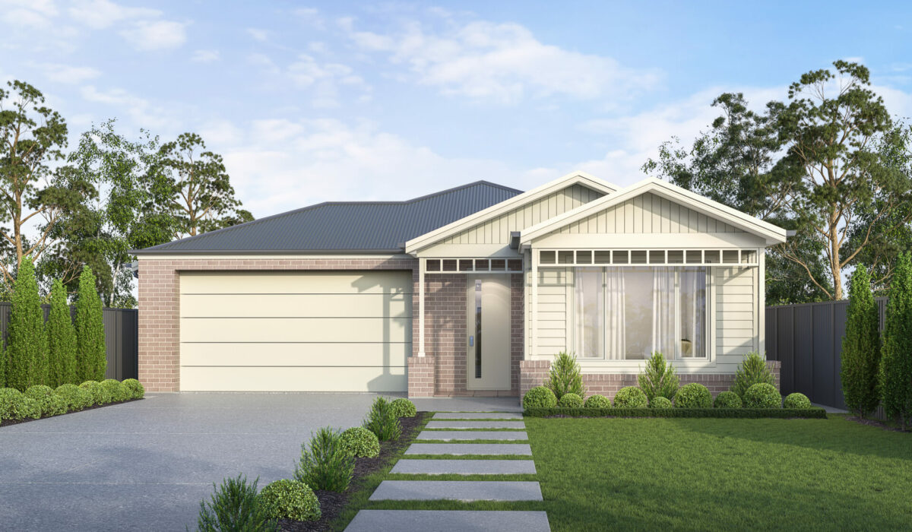
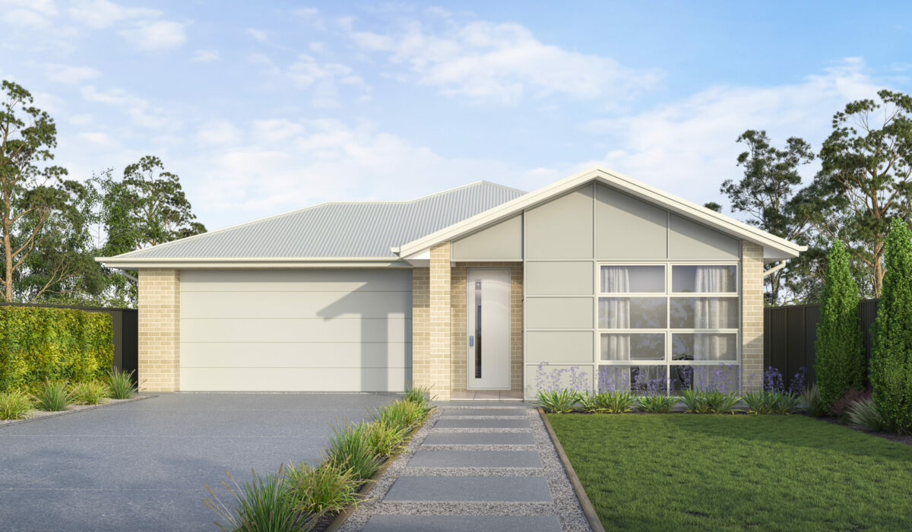
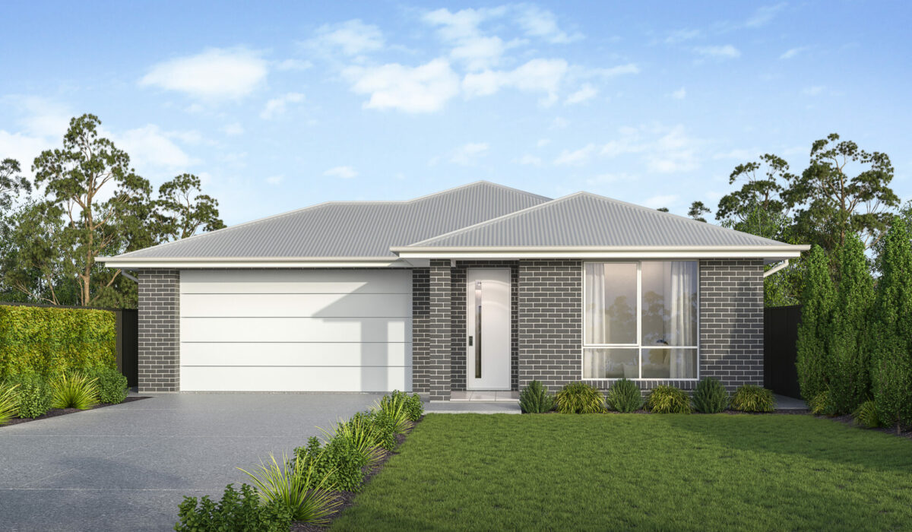
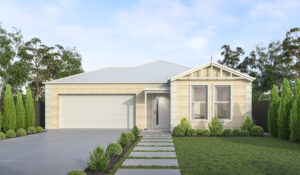

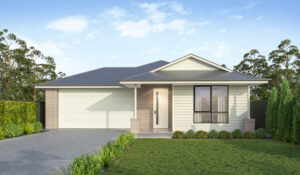
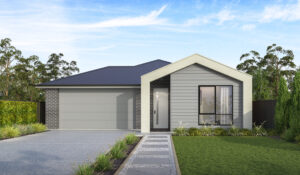
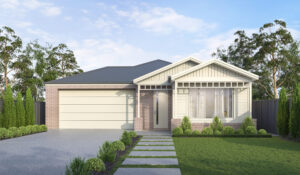
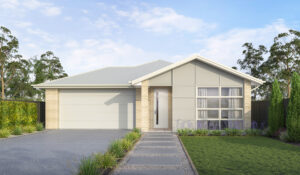
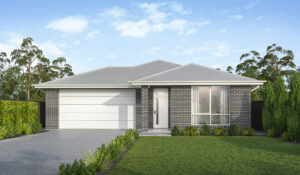
CHOOSE YOUR LOOK WITH 7 ALL-NEW FAÇADES
Starting at
$189,000
- Bedrooms 3
- Bathrooms 2
- Living Spaces 1
- Studies
- Parking Spaces 1
The Eden is another design offering for 10m wide allotments, and suits blocks with depths of 25m or more.
This is a 3-bedroom plan with a single living area adjacent to the open-plan kitchen and dining area. With internal access to the
home through the garage and optional alfresco upgrade.
- Suits 10m-wide allotments
- Standard steel frame
- Single car garage
- Choose from 7 façade options
Floorplan
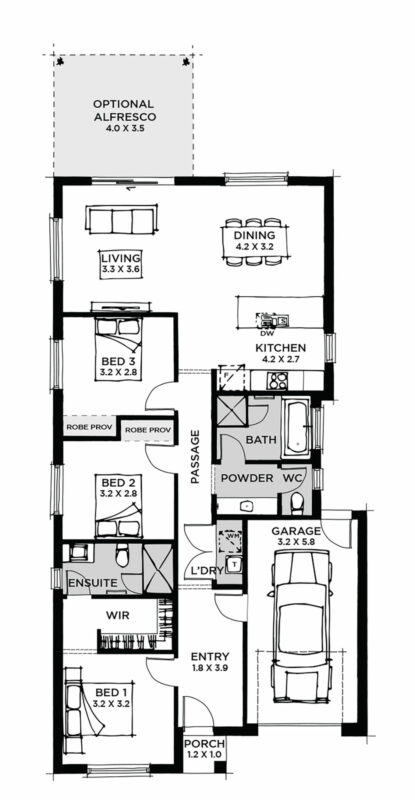
Specifications
Width
8.99m
Depth
15.15m
| Area | Measurement (M²) |
|---|---|
| Living | 116.31 |
| Porch | 1.35 |
| Garage | 21.81 |
| Total Area | 139.47 |
Suits minimum block width
10m


